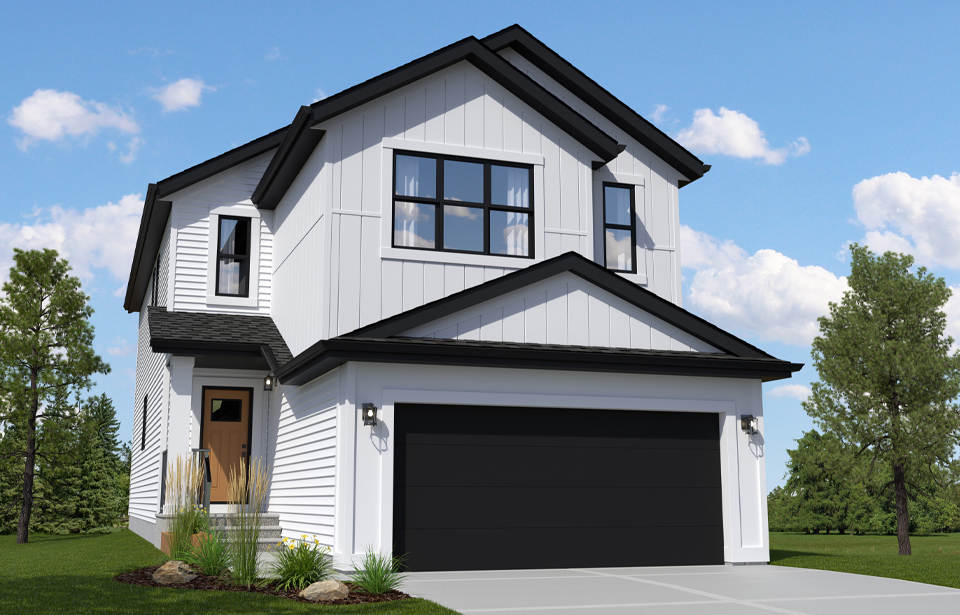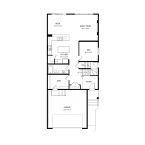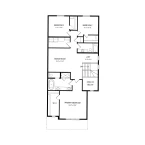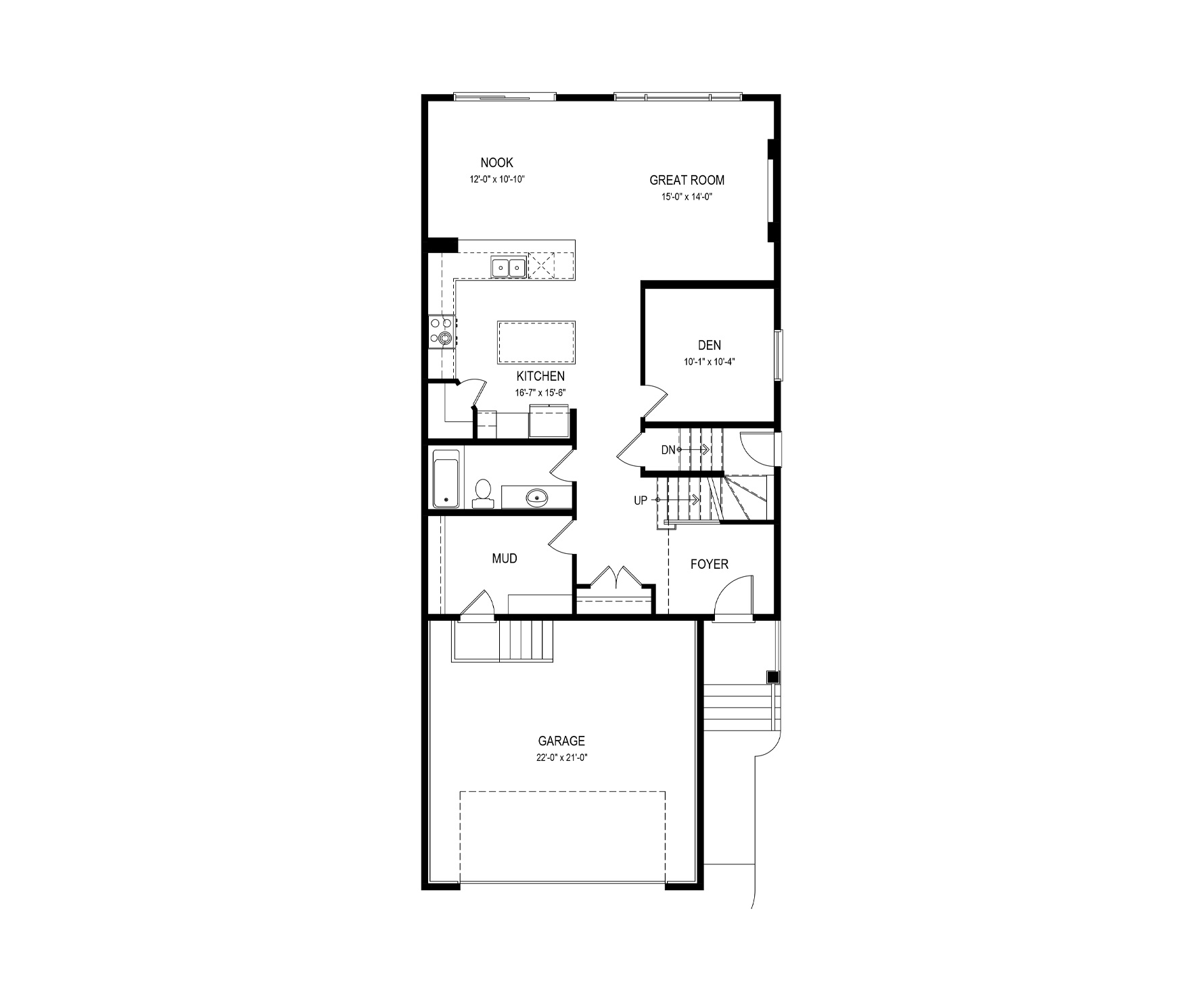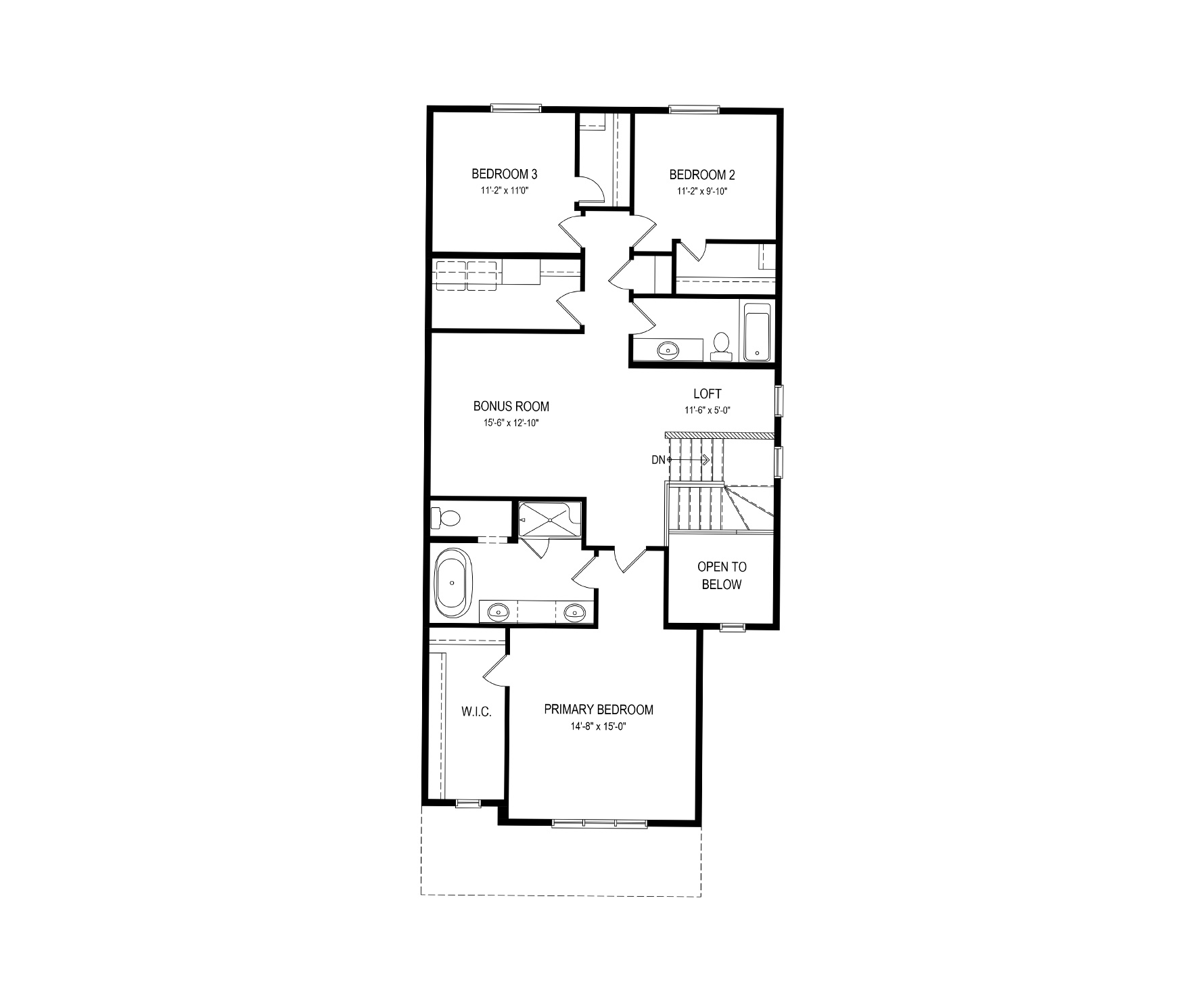The Austyn-z III MF
Home type: Single Family Attached Garage
66 Sugarsnap Gardens SE
Move in Ready
Status Pending
Included Features
- 9' Foundation
- Attached Garage
- Fireplace
- Main Floor Den
- Open to Below
- Side Entry
The Austyn-z III has a total living space of 2,568 Sq.Ft. featuring 3 bedrooms, 2.5 baths, a den and a cozy upper floor bonus room with loft. The foyer of this home includes a closet and a privately located Half Bathroom and leads to the main floor living area. The Den with dual access, sits off the kitchen which includes a walk-through pantry to the mudroom and an attached, double car garage. A great room and nook sit across the back of this home adorned with large windows and patio door access to the outdoors. Enjoy the open to below feature on the second floor overlooking the foyer, just outside the Primary bedroom with walk-in closet and ensuite. The ensuite features an oval, free standing soaker tub, dual sinks, and a water closet. Central to this upper floor is the bonus room, large laundry room, a loft area and a main bathroom. The two additional bedrooms each include a walk-in closet. Create more living space by adding an optional side entry and/or developing the optional basement. If more bedroom space is needed, we also have a 4th bedroom option.
Floorplans & Photos Explore The Austyn-z III MF
Move-in Ready More homes in the area

The Lariat-z-III FF
Home Type: 9 Foot Foundation, Corner Lot, Optional Side Entry
Sale Pending
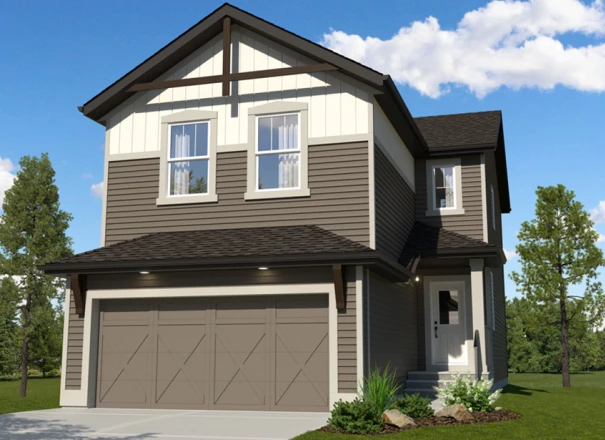
The Lariat-z II CF
Home Type: 9 Foot Foundation, Optional Side Entry, Raised Great Room Ceiling, Third Storey Loft
Sale Pending
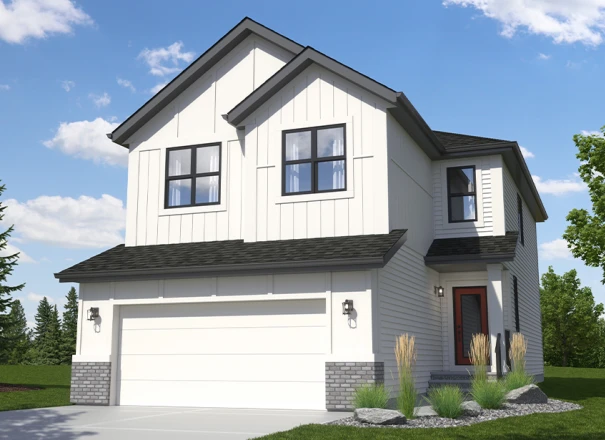
The Silverado MF
Home Type: 9 Foot Foundation, Main Floor Tech Space, 4th Bedroom , Rear Deck, Walkout Lot Backing onto Green Space and Pond
$869,900
Sales Consultants
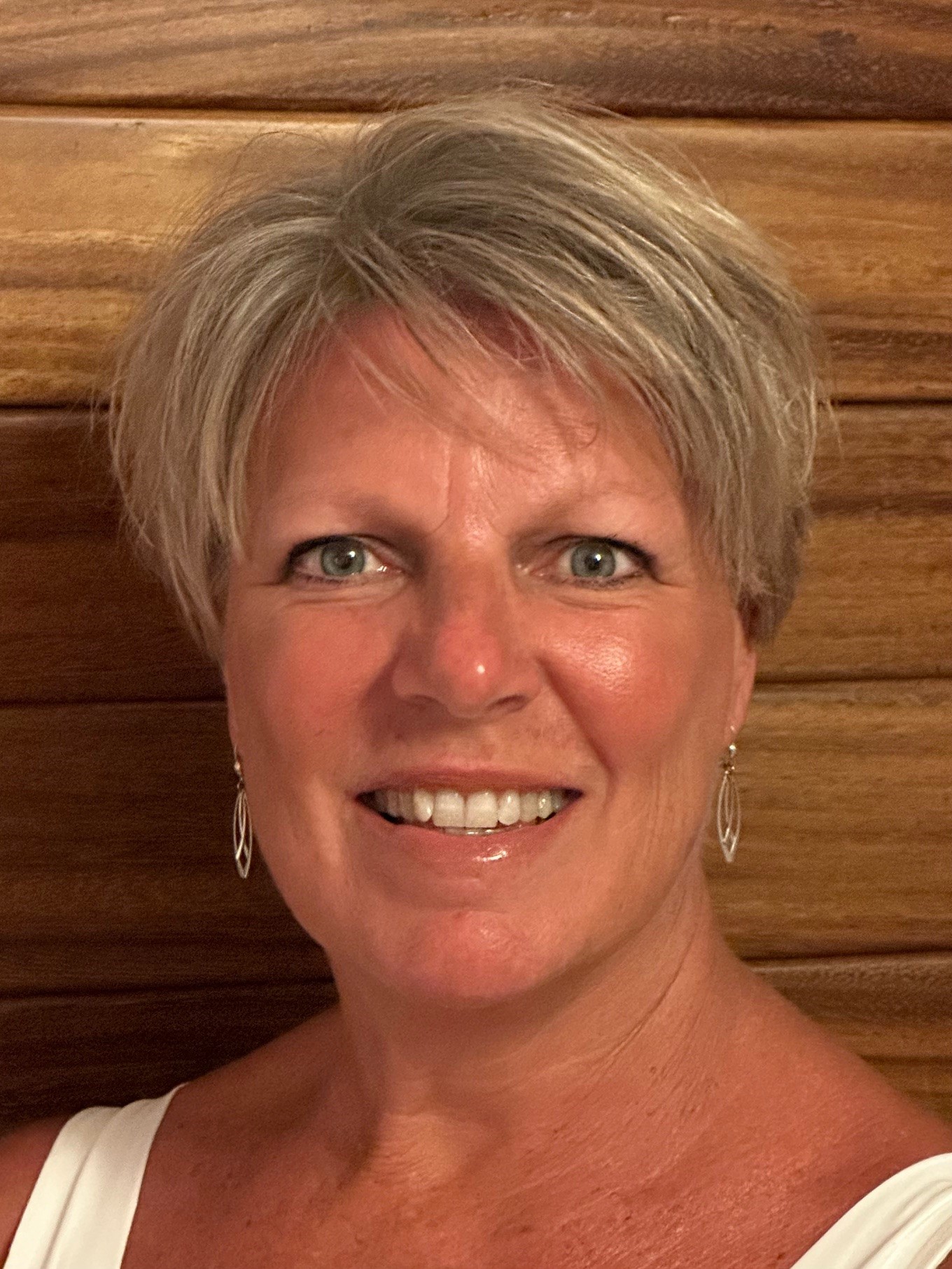
About Sandi
During more than 20 years of industry experience in and around Calgary, I have successfully sold multi family, custom and single family homes. Since joining Daytona Homes in 2021, my successes have been recognized with customer service and sales awards. My approach in working with potential clients to find a new home that best suits their needs is both honest and collaborative, I love that every client is unique in their needs and wants so the learning never ends. The greatest reward is to be there on possession day to welcome the family to their new home.
Communities
Languages
- English
Subscribe to our newsletter
Treaty Seven Territory
Daytona Homes Calgary is located on the traditional territories of First Nations Peoples of Treaty 7. The Treaty 7 Lands in Southern Alberta are home to the Kainai Nation, Piikani Nation, Siksika Nation, Tsuu T’ina Nation, and the Bearspaw, Chiniki and Wesley (Stoney- Nakoda) Nations. Calgary is also home to Region 3 of the Métis Nation of Alberta.
© 2024 Daytona Homes. All Rights Reserved
