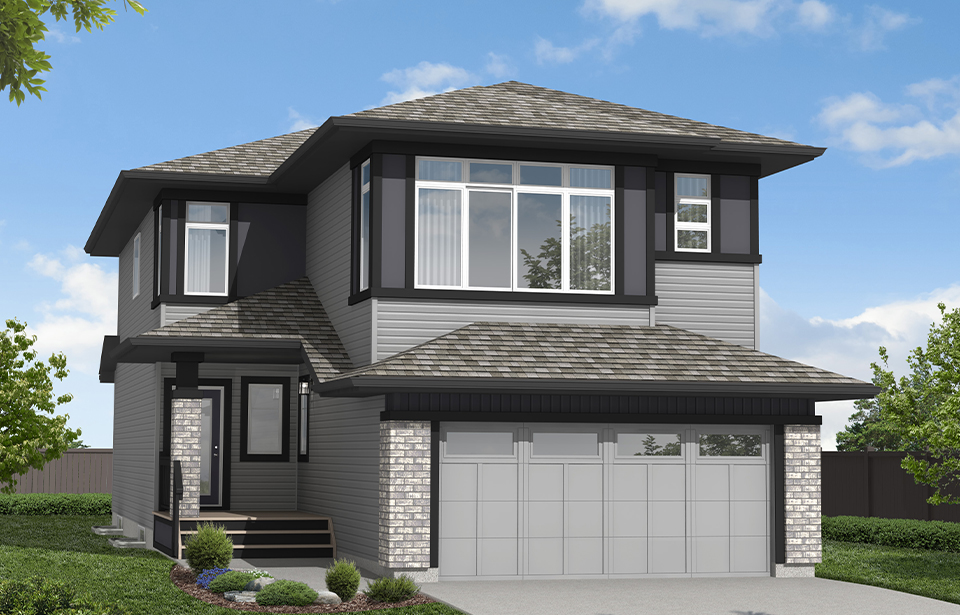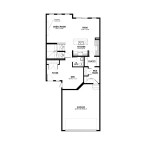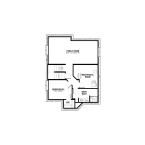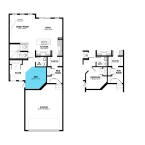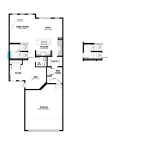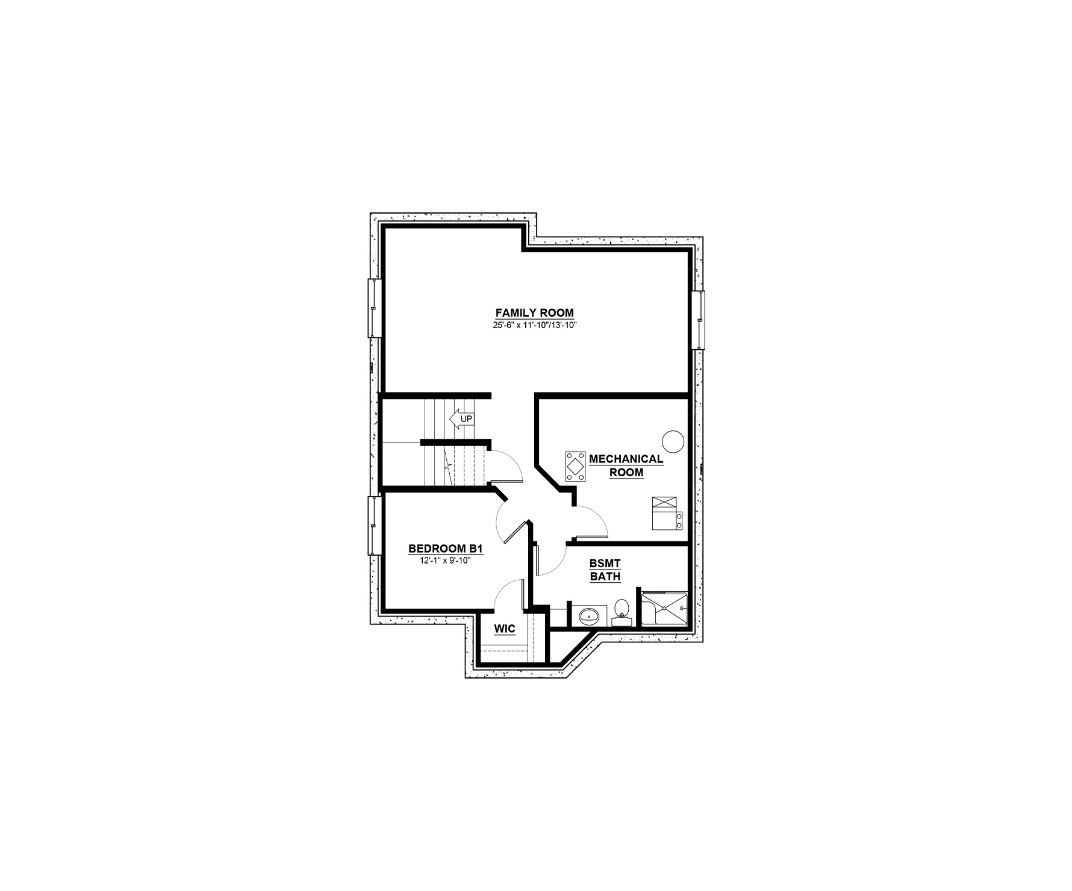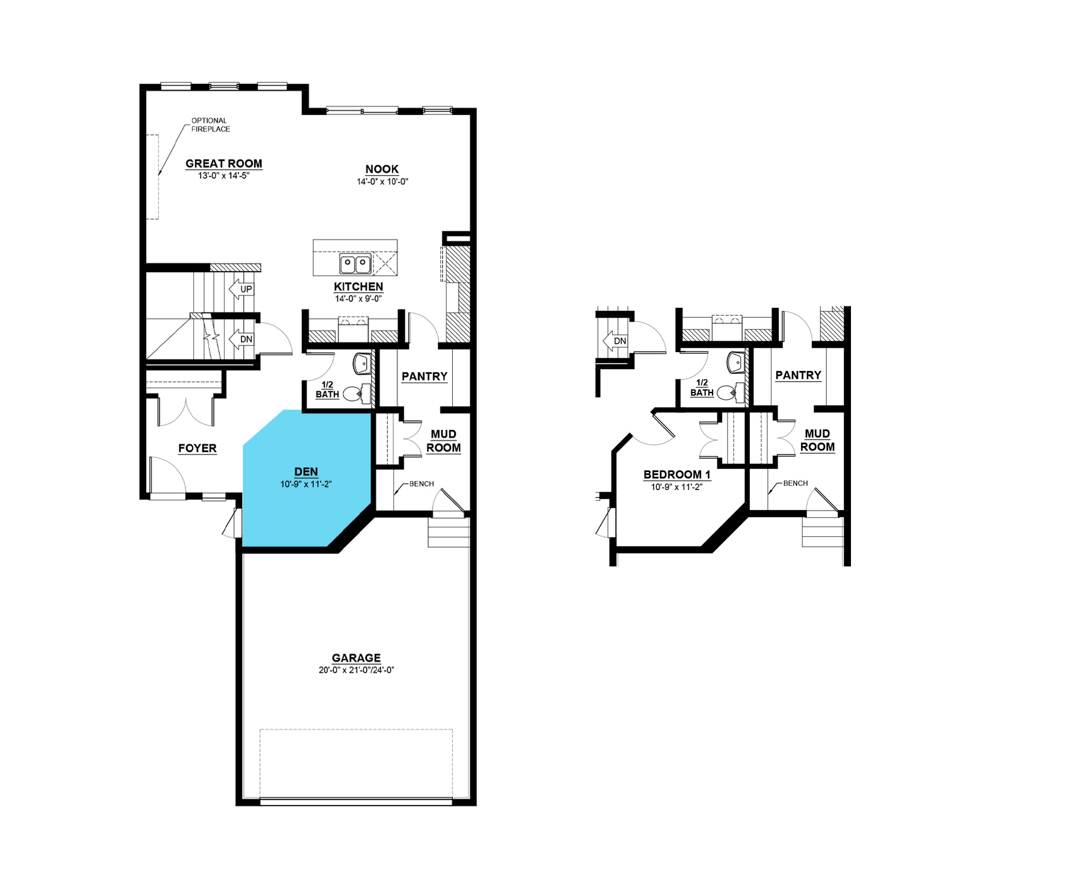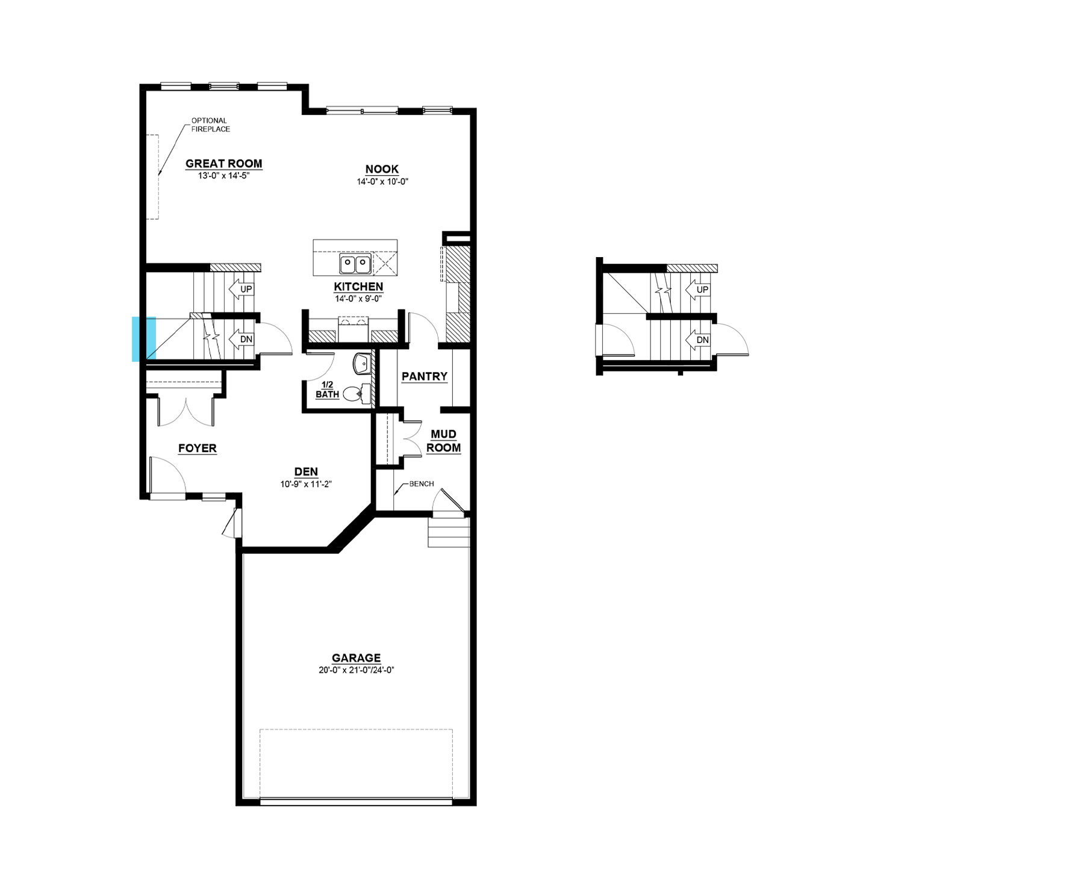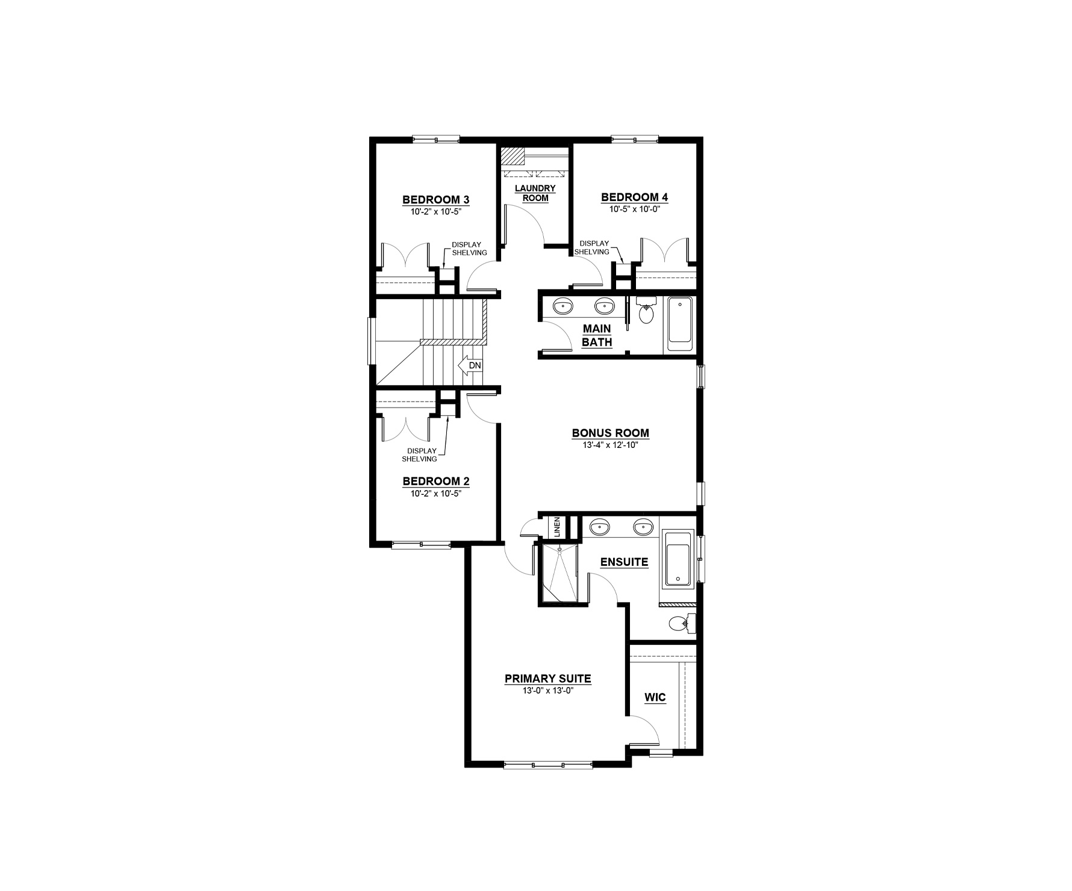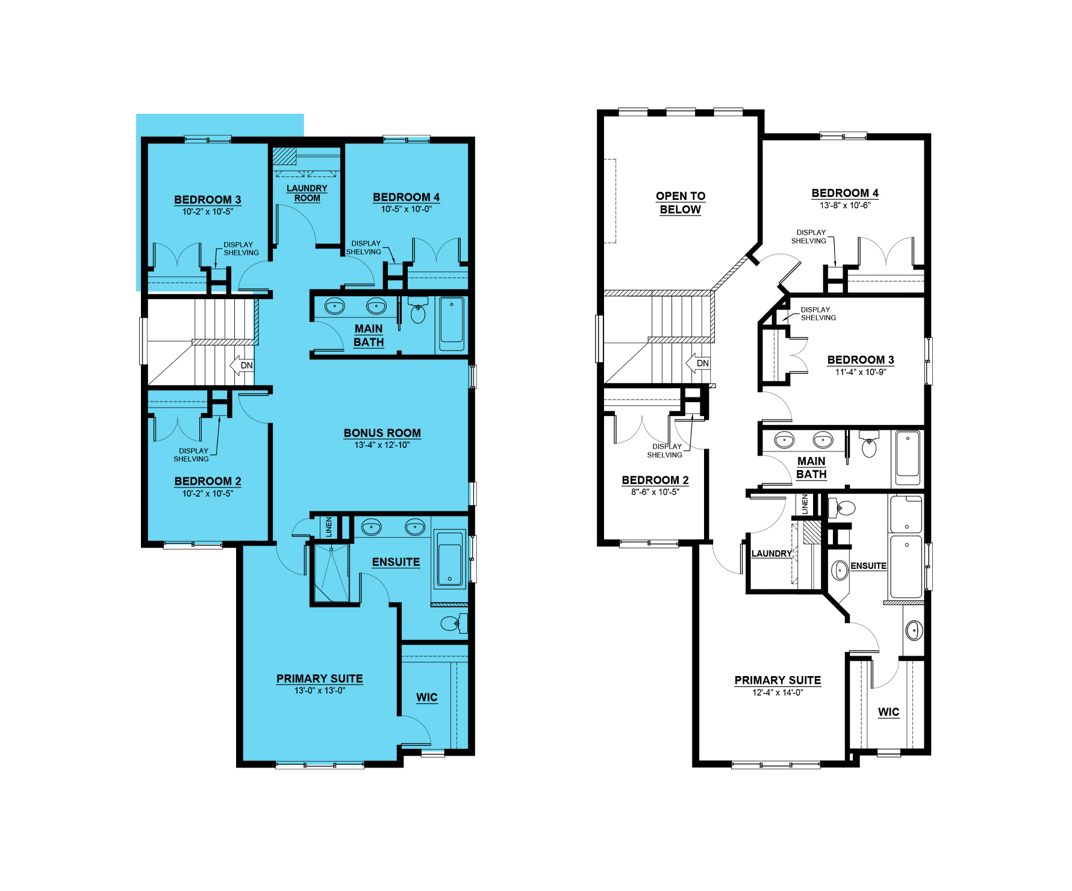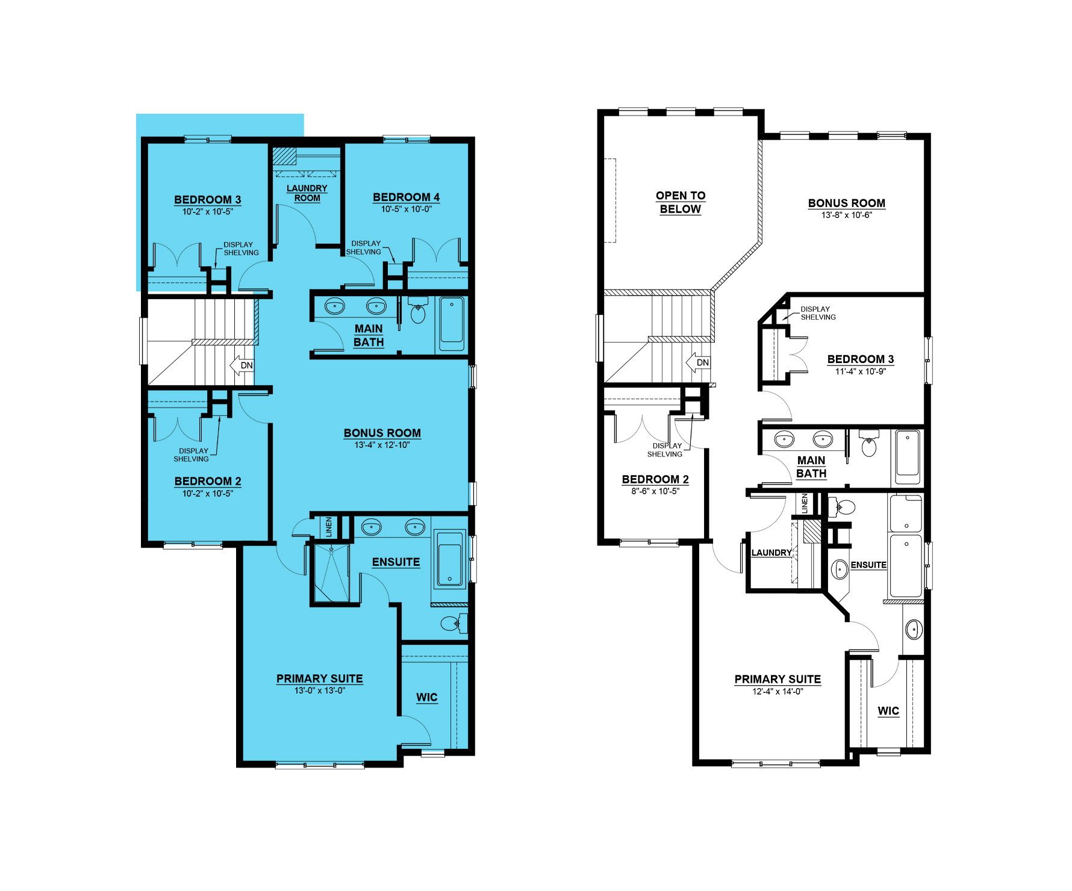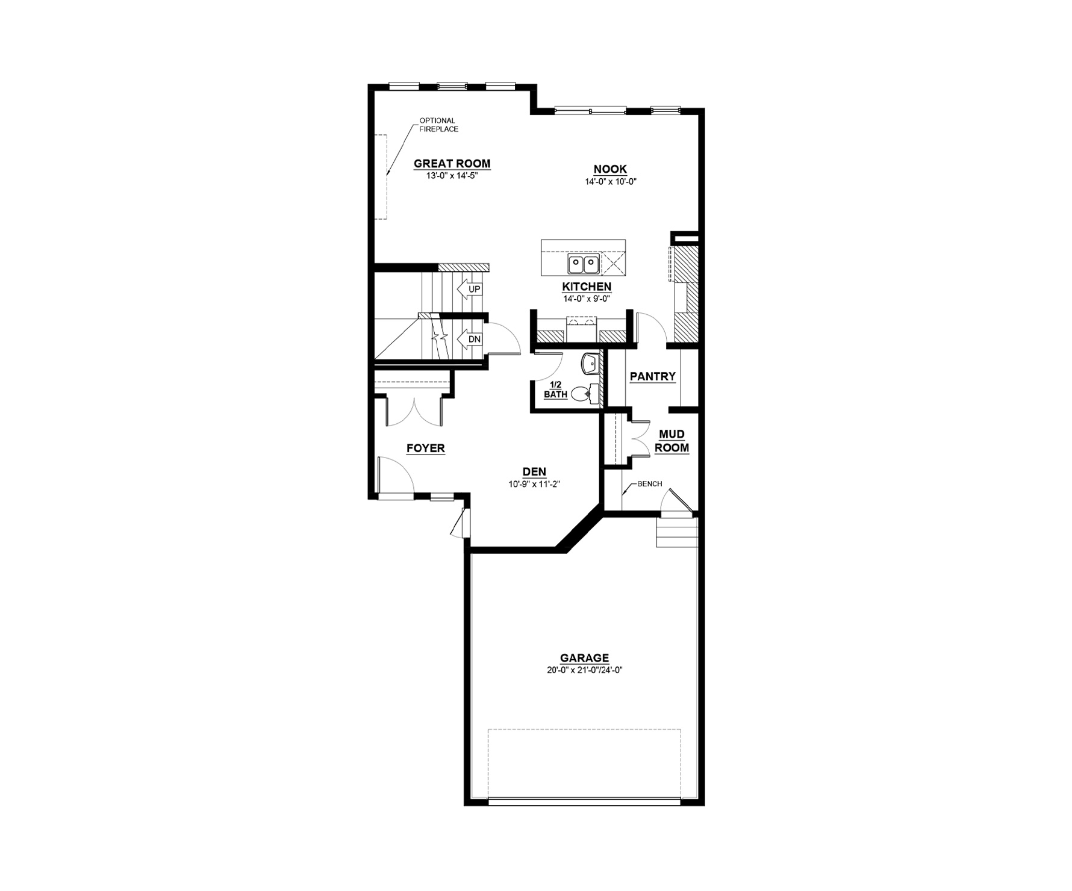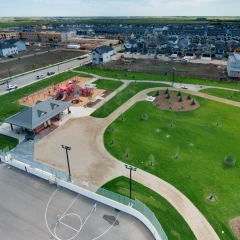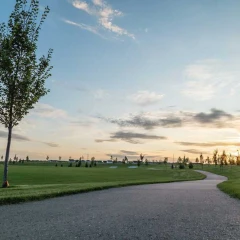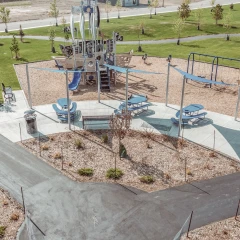The Everest (2,328 sq. ft.) is a two-storey home with 4 bedrooms and 2.5 bathrooms. Immediately upon entering, guests are greeted by a spacious foyer and comfortable den area. The modern kitchen is open to the rest of the floor plan and provides a sense of culinary freedom. A walk-thru pantry leads to a mud room with storage and a bench, then a double car attached garage. The great room and nook area are illuminated by natural light from an abundance of windows and is open concept to allow for easy and personalized decorating. The four bedrooms are upstairs along with a main bath including double sinks and a separate shower and toilet area. The Primary bedroom has an attached walk-in closet with a window and accompanying ensuite. There is also a versatile bonus room and upstairs laundry for added convenience and practicality. The Everest also has some of the most customizable features of our home models. Optional basement development is available as well as side entry; an additional main floor bedroom and bathroom; a pet wash station to clean your furry friends; a prep kitchen for those master chefs; opening the second floor to below; and a 5th bedroom upstairs meaning you can fit a total of 6 bedrooms in this home!
Floorplans & Photos Explore The Everest
Communities This model is available to build in...
Subscribe to our newsletter
Treaty Four Territory
We acknowledge that the land on which the Daytona Homes Regina office resides is on Treaty 4 Territory, the traditional lands of the Cree, Dakota, Nakota, Lakota, Saulteaux and the homeland of the Métis Nation.
© 2024 Daytona Homes. All Rights Reserved
