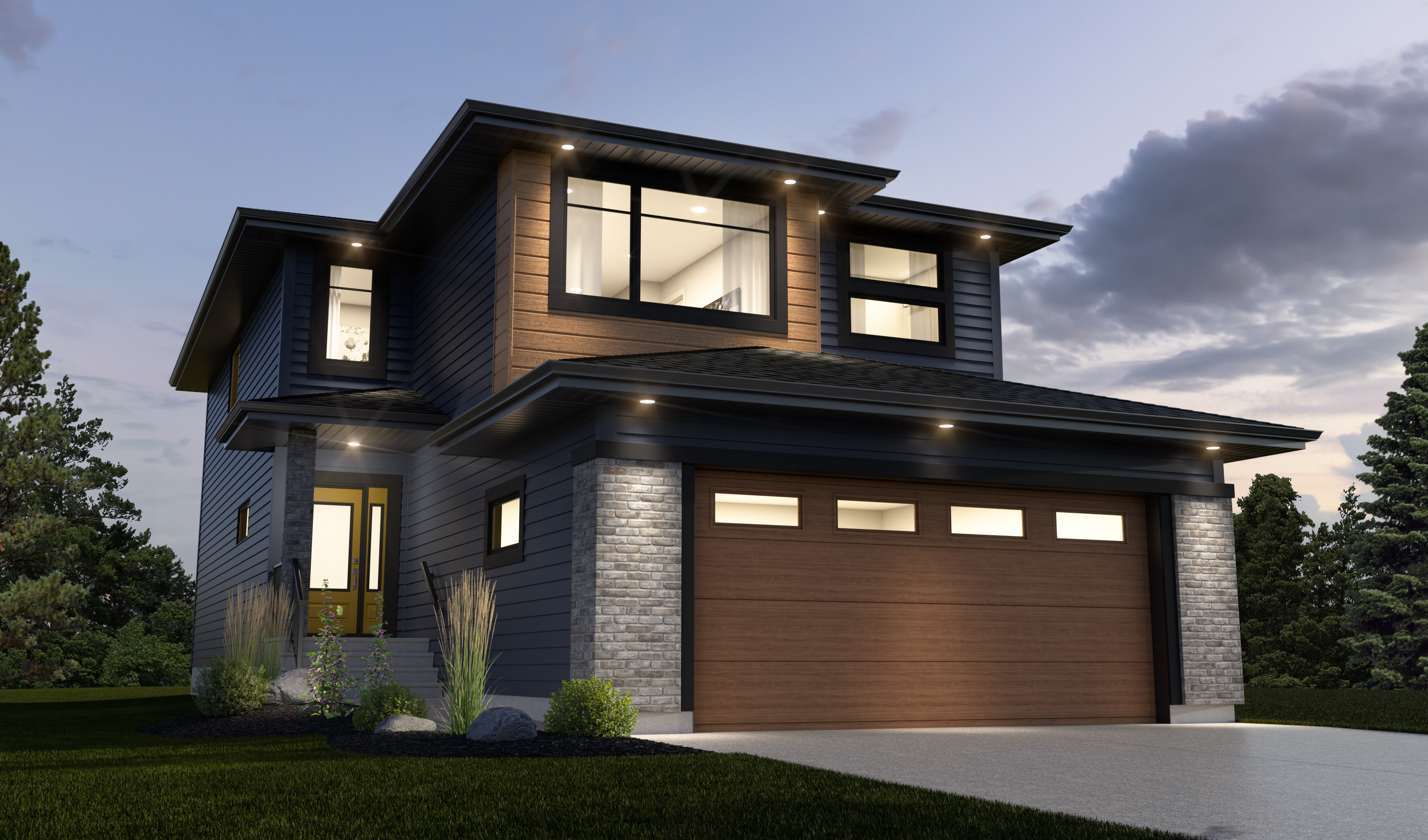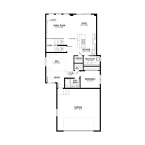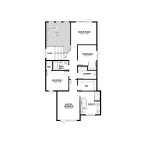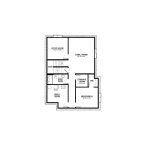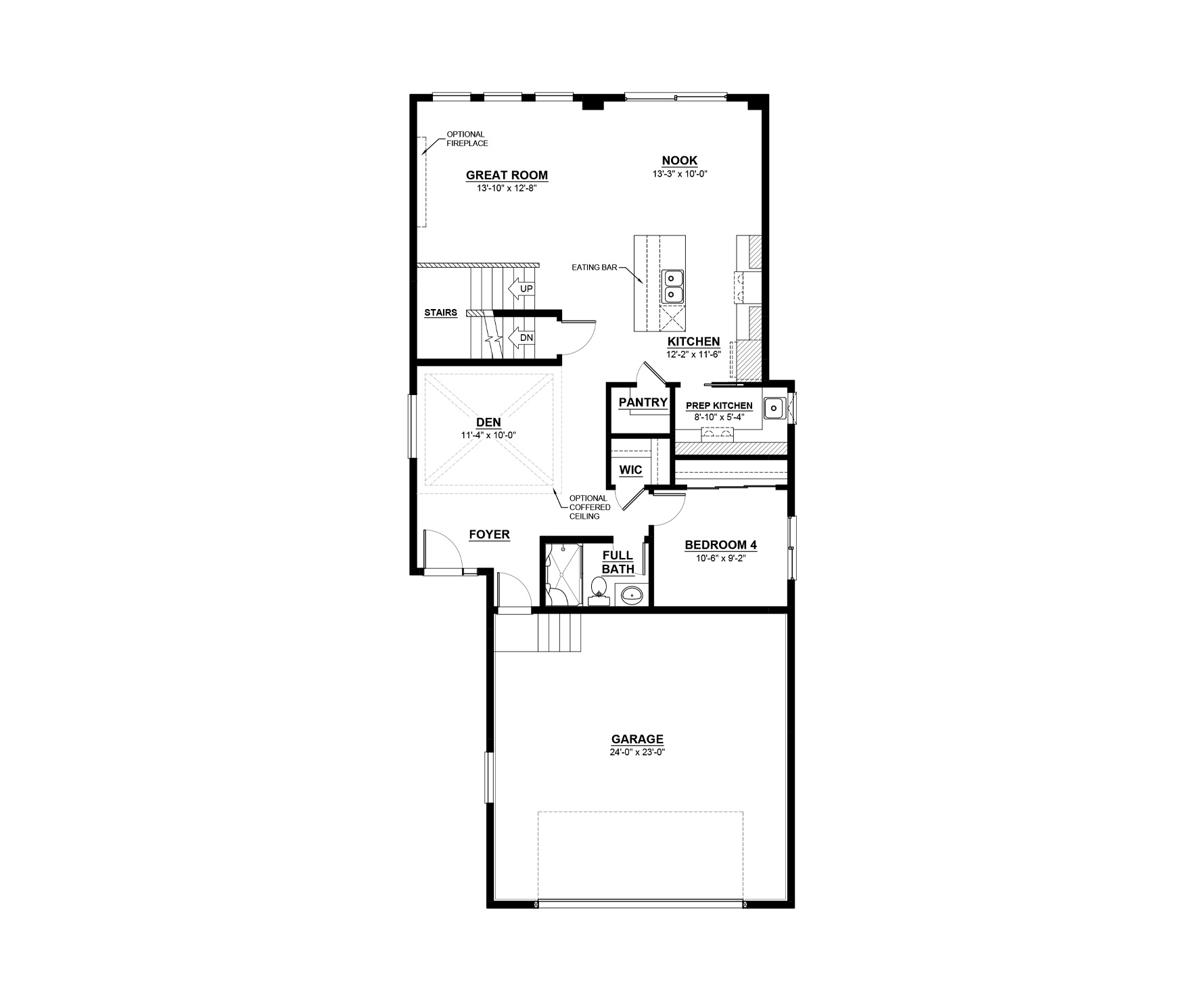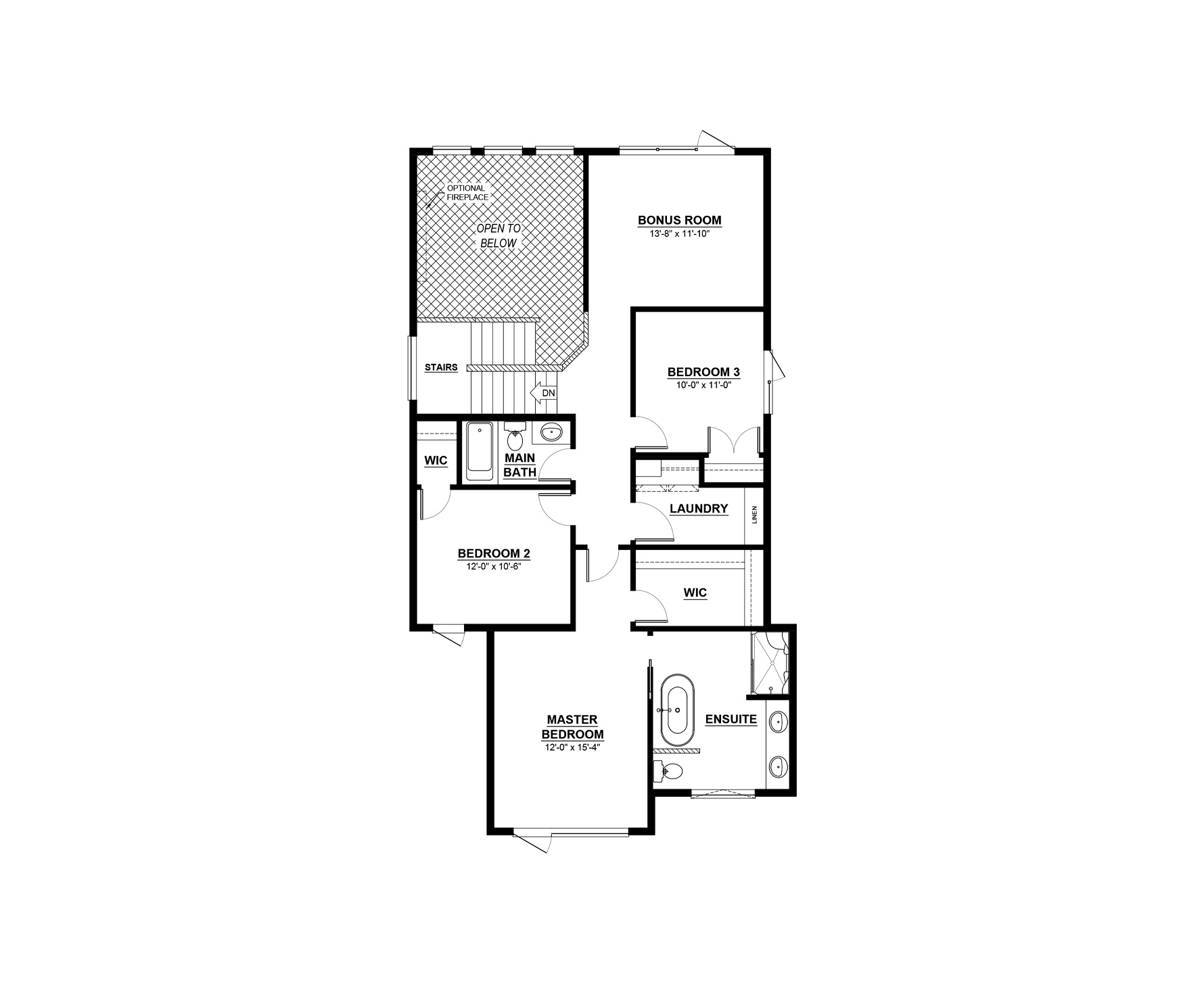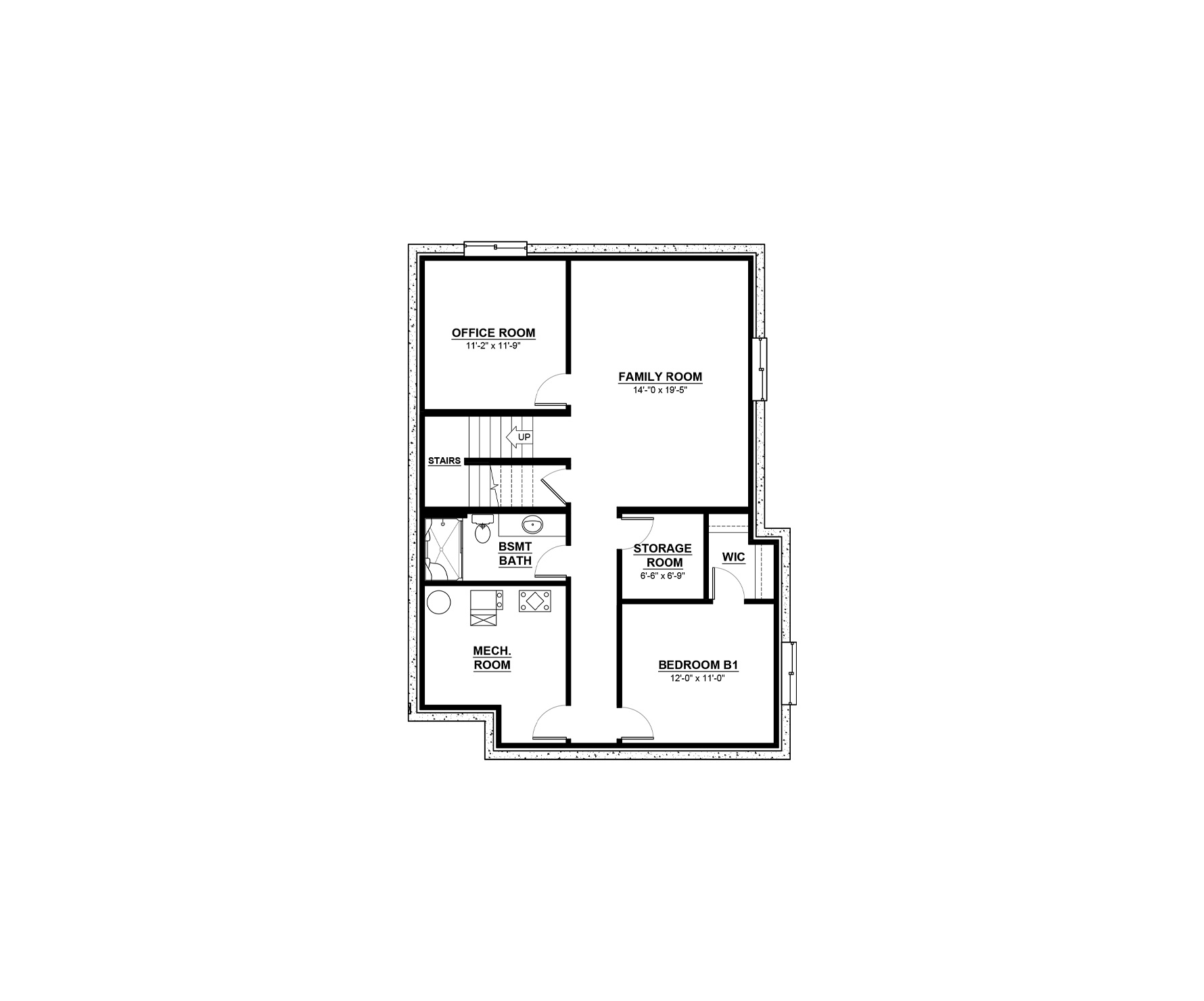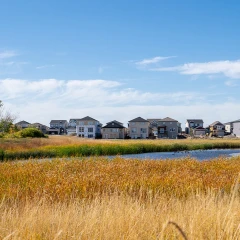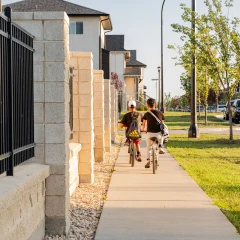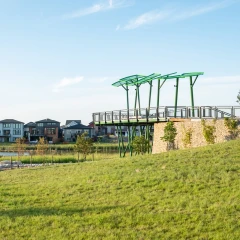The Amani is a beautiful two-storey, front-attached garage home, spanning 2,373 square feet. It has 4 bedrooms, 3 bathrooms, and 9 foot tall main floor ceilings. As you enter, you are welcomed by an inviting den and foyer with access to the double-car garage. The main floor features a bedroom with walk-in closet and a full bathroom, which makes a great addition to the home. The main living space includes a well-equipped kitchen with a walk-in pantry, a prep kitchen and an island with an extended eating bar. The open-to-above great room and nook are adjacent to the kitchen, providing an ideal setup for socializing. Upstairs, you will find the Primary Bedroom, 2 more bedrooms, a 3-piece bathroom, and a laundry room with storage. The Primary Bedroom features a walk-in closet and an ensuite with a soaker tub and double sinks. You can also opt for a basement development and side entry!
Floorplans & Photos Explore The Amani
Actual product may differ slightly from the images, floor plans and renderings shown.
Communities This model is available to build in...
Subscribe to our newsletter
Treaty One Territory
We acknowledge that the land on which the Daytona Homes Winnipeg office resides is on Treaty One Territory; traditional territory of the Anishinaabeg, Cree, Oji-Cree, Dakota, and Dene Peoples, and on the homeland of the Métis Nation.
© 2026 Daytona Homes. All Rights Reserved
