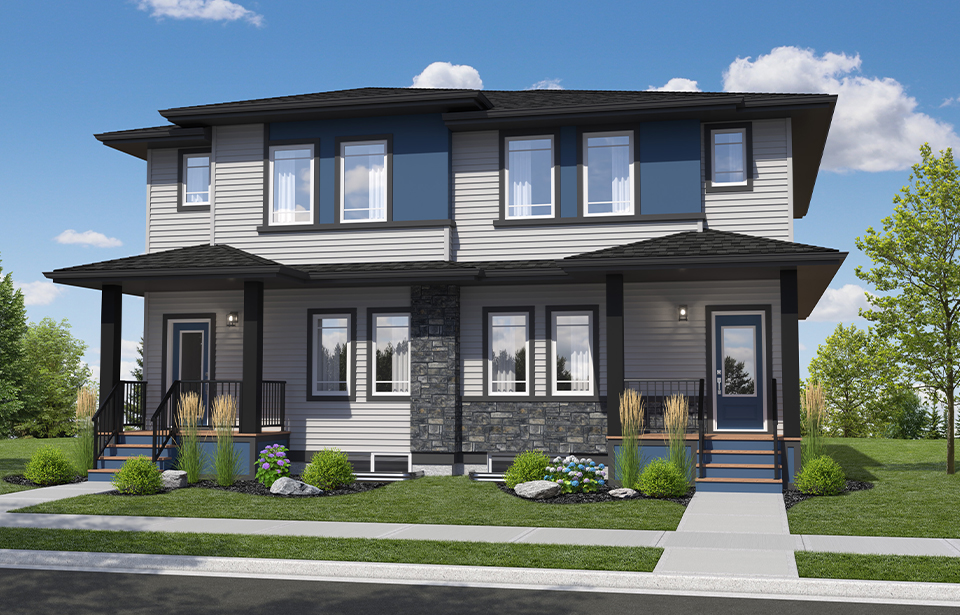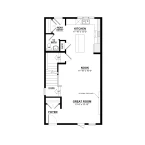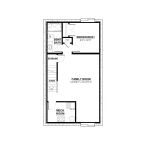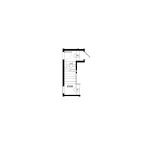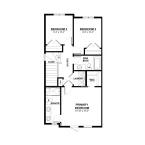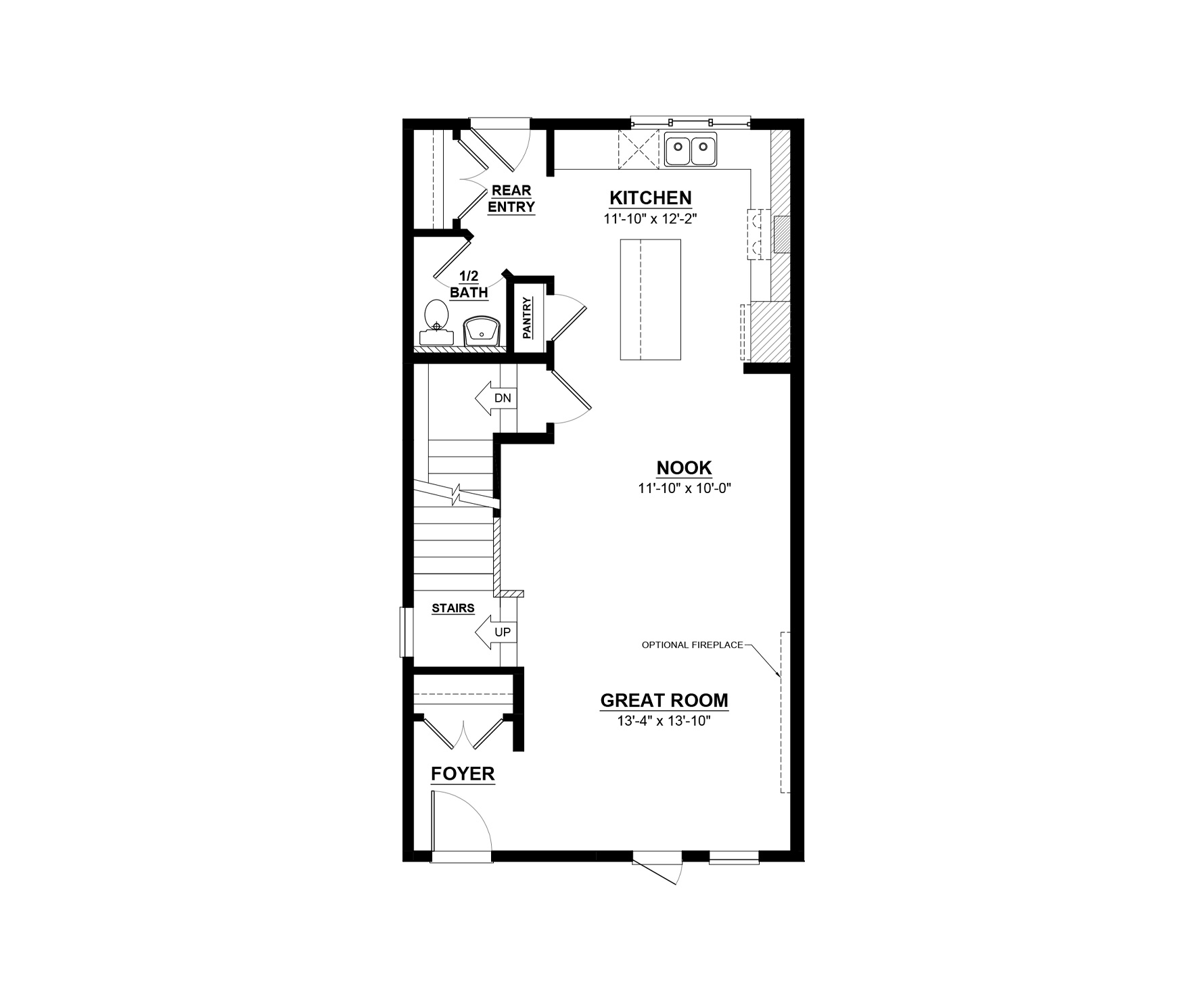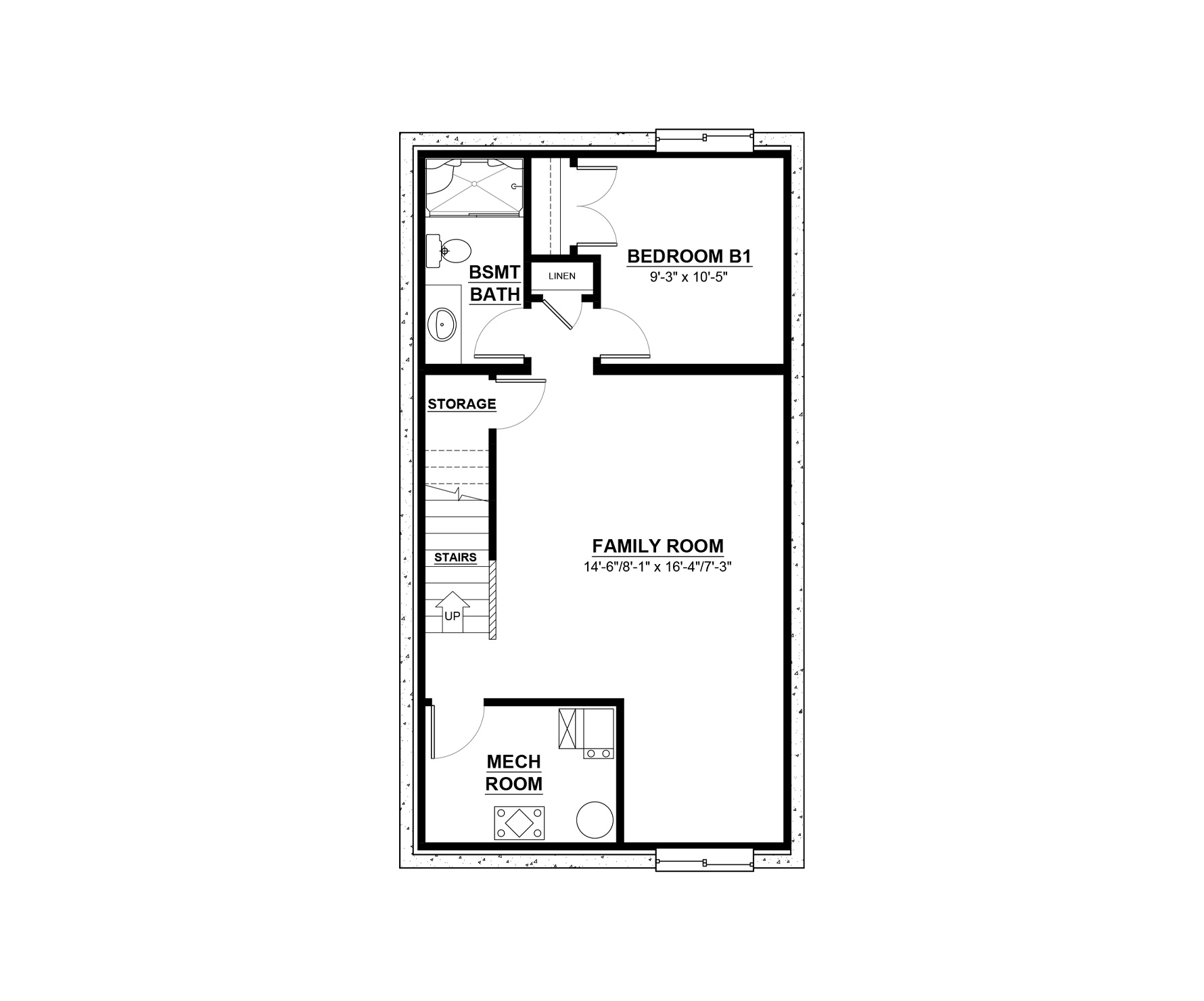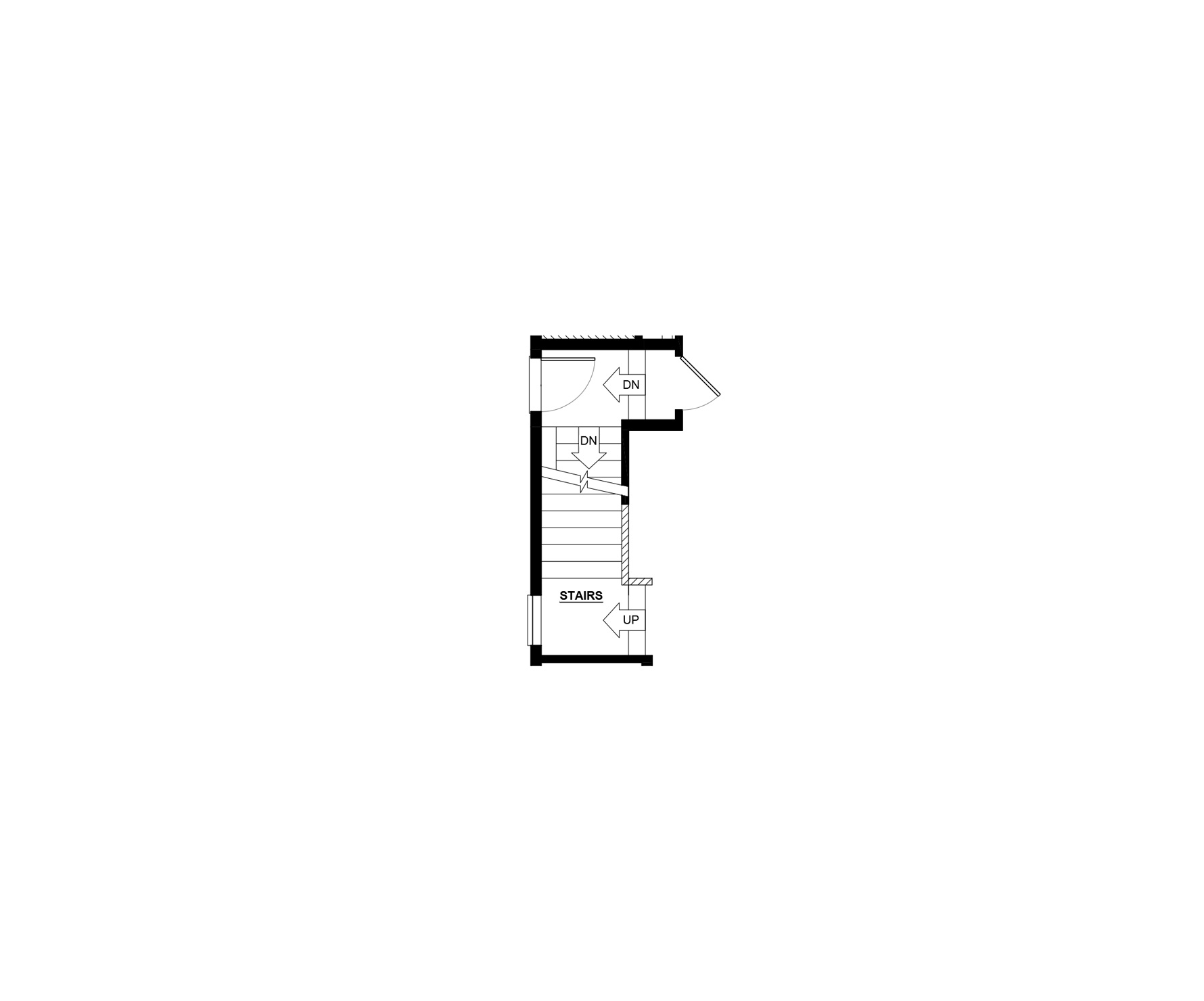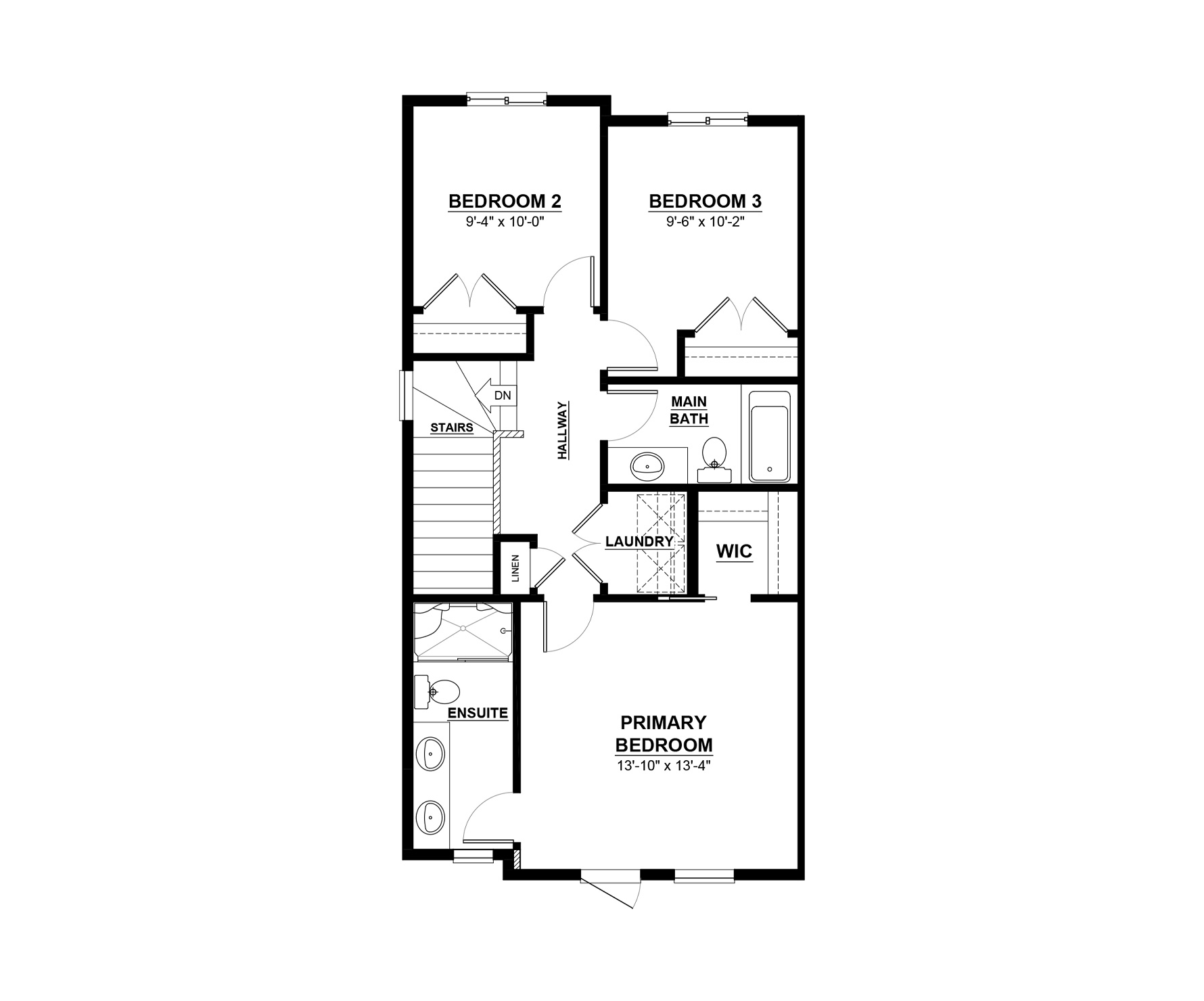The Eclipse-d is a stunning two-storey duplex home that spans 1,505 square feet. This beautiful home boasts of an incredible kitchen, 3 bedrooms, 2.5 bathrooms, and a 2nd floor laundry. As you step into the foyer, you'll be welcomed into the open-concept main floor that comprises a great room with an optional fireplace, a dining nook, and a kitchen with an eat-in island. At the rear of the home, you'll find a closet for storage and a half bathroom tucked away for privacy. Upstairs, you can retreat to the cozy bedrooms, with the Primary Bedroom featuring a walk-in closet with ample storage and an ensuite that includes double sinks. You have the option to add a side entry and develop the basement area to your liking with the various floor plan options available for this home.
Elevations Exterior Styles
Some home models come in a variety of exterior styles to perfectly compliment the communities in which they’re built.
Floorplans & Photos Explore The Eclipse
Actual product may differ slightly from the images, floor plans and renderings shown.
Move-in Ready These homes are ready and waiting for you
Some home models come in a variety of exterior styles to perfectly compliment the communities in which they’re built.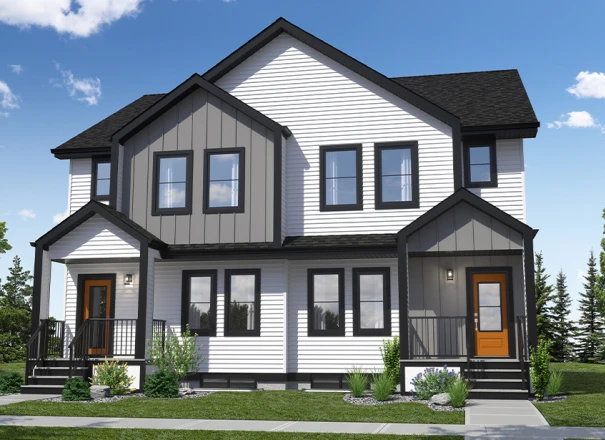
Eclipse-d
$438,674 Pre-GST. Includes home & lot.
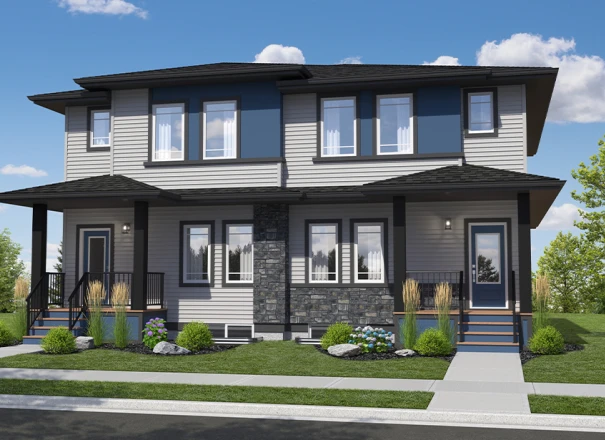
The Eclipse
$441,015 Pre-GST. Includes home & lot.
Communities This model is available to build in...
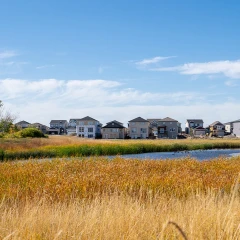
Aurora
Subscribe to our newsletter
Treaty One Territory
We acknowledge that the land on which the Daytona Homes Winnipeg office resides is on Treaty One Territory; traditional territory of the Anishinaabeg, Cree, Oji-Cree, Dakota, and Dene Peoples, and on the homeland of the Métis Nation.
© 2026 Daytona Homes. All Rights Reserved
