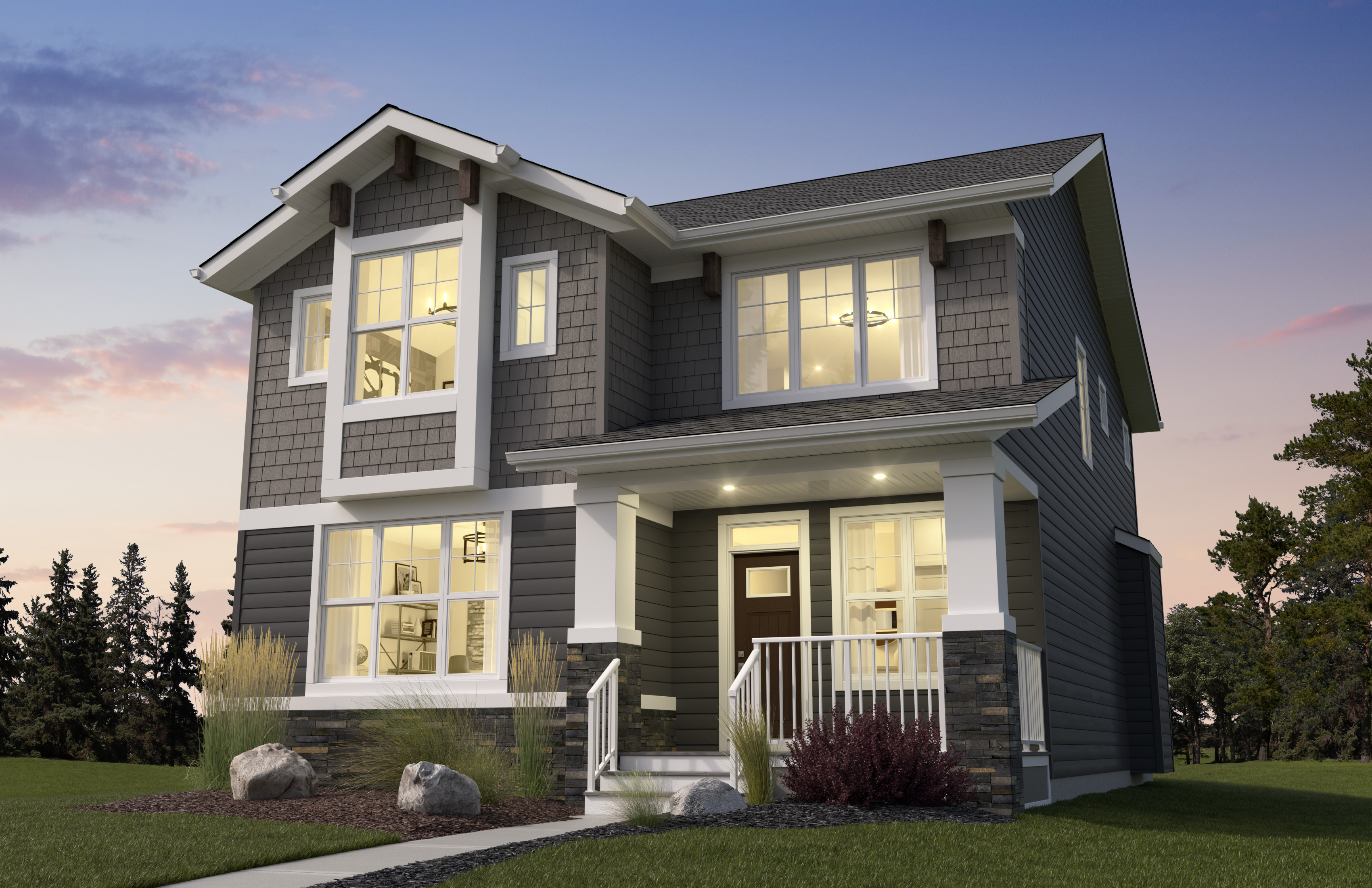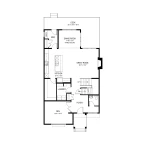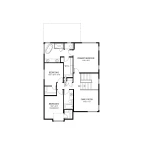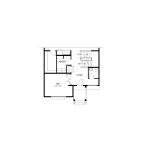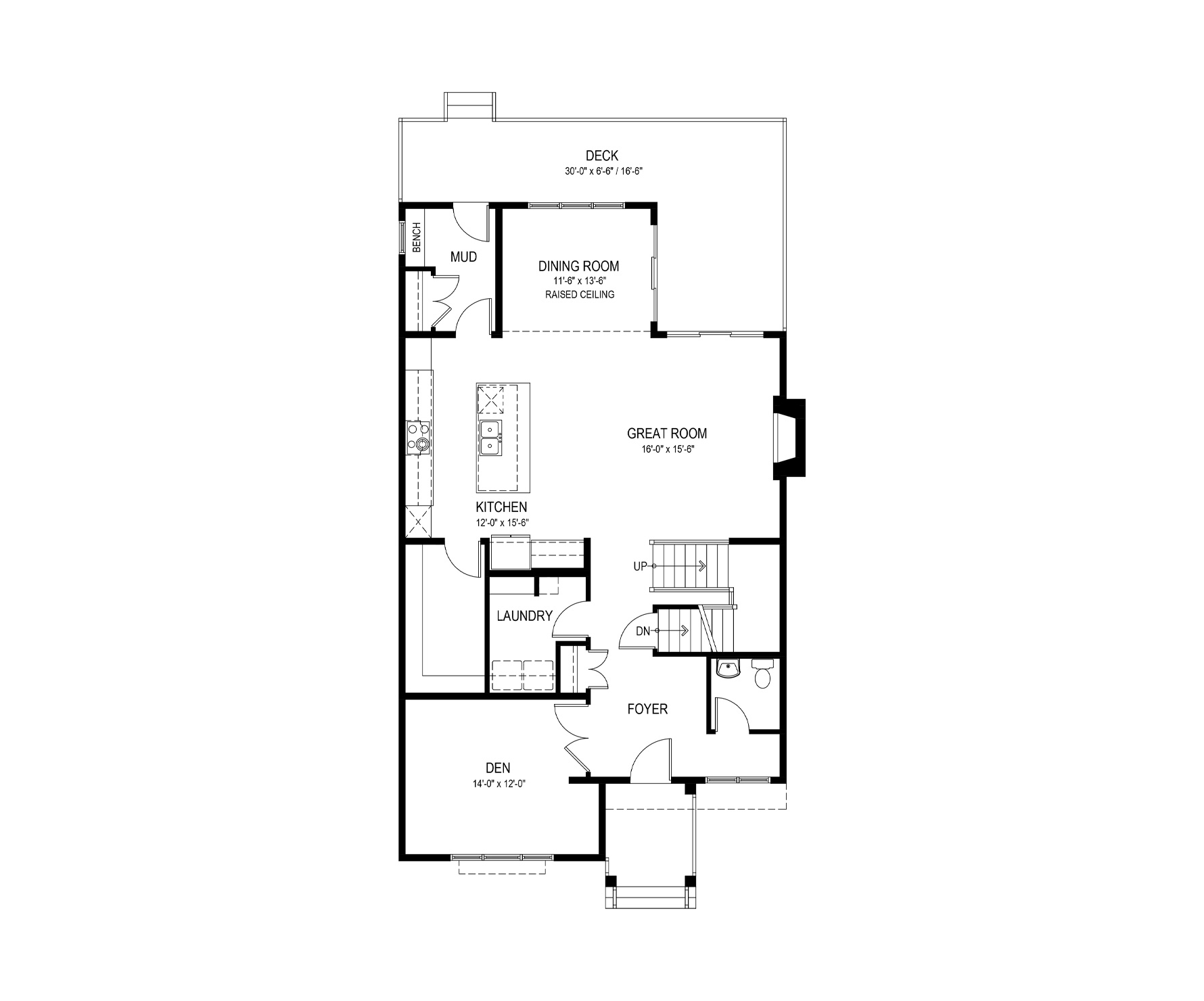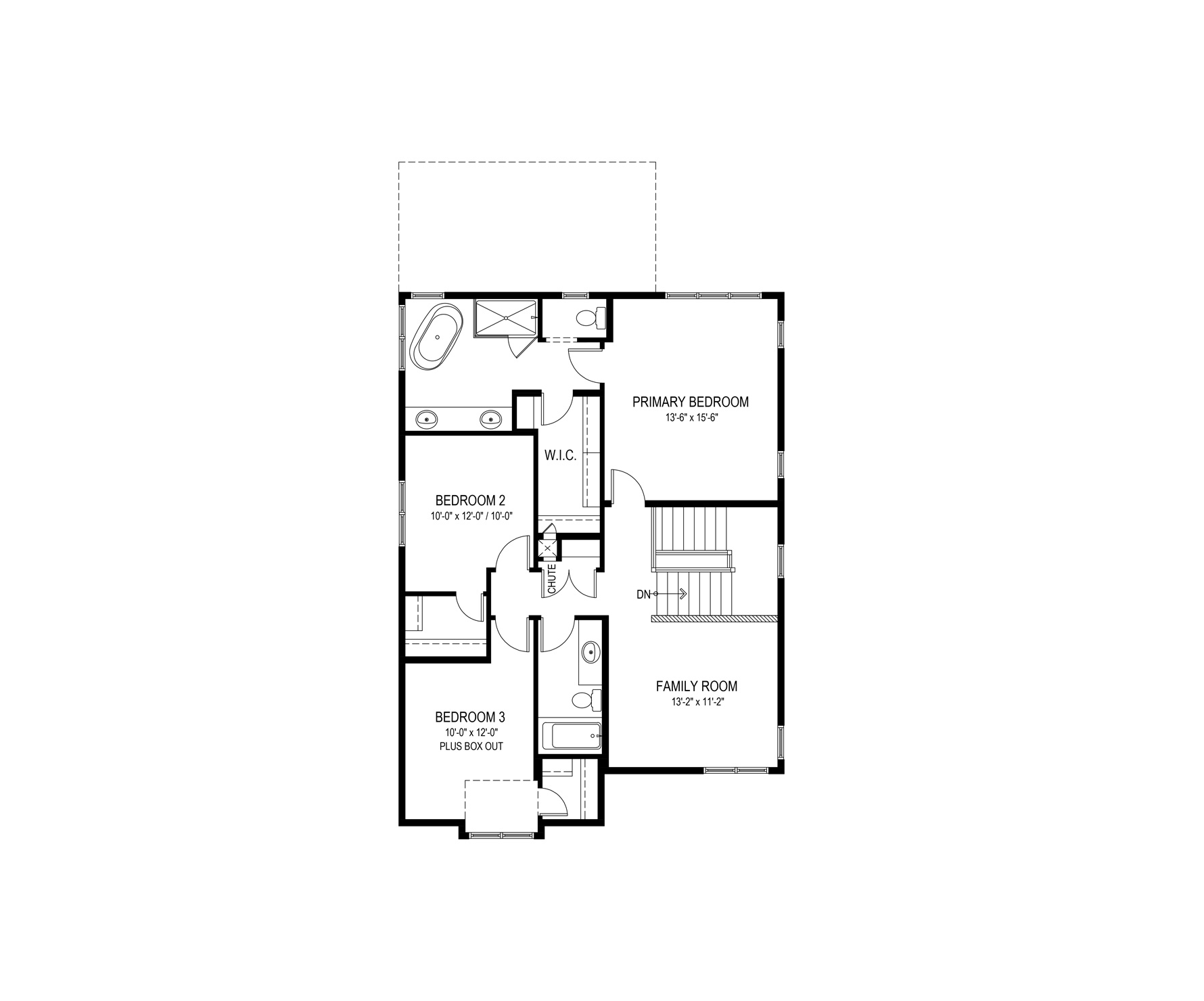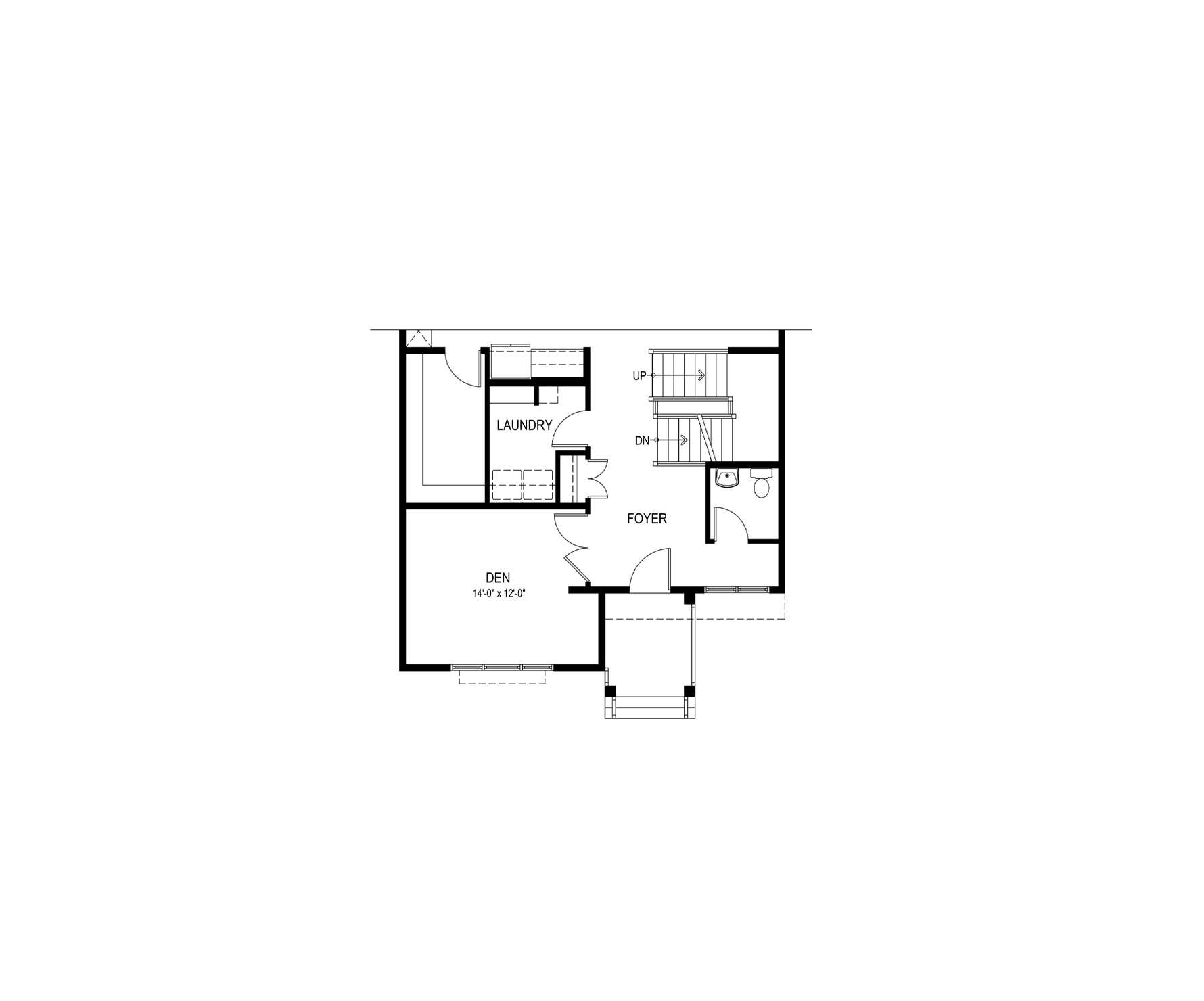The Silverstone F
Home type: Single Family Detached Garage
Move in Ready
Priced at
$857,048
Pre-GST. Includes home & lot.
*Prices subject to change without notice. E.&O.E.
Possession Date April 2026
Included Features
- 9' Foundation
- Developed Stairwell
- Fireplace
- Main Floor Den
- Rear Deck
- Tiled Ensuite Shower
- Triple Car Garage
The Silverstone has a total living space of 2,521 sq.ft., with 3 bedrooms, 2.5 baths, a den and a cozy upper floor family room. The foyer of this home gives way to a spacious den with a window to the front of this home and a half bathroom placed perfectly for privacy. On the way to the great room is the full laundry room with ample storage. Enter the great room with fireplace that is open to the kitchen and dining room. This well-appointed kitchen includes an island with an extended eating bar and a walk-in pantry large enough to add an optional spice kitchen. The upper floor of this home hosts 2 bedrooms, a Family Room, a main bathroom, and a Primary Bedroom. Included in the Primary bedroom is a large walk-in closet and ensuite with a corner, free standing oval tub, double sinks, a water closet and shower. Create more living space by adding an optional side entry and/or developing the optional basement.
Floorplans & Photos Explore The Silverstone F
Actual product may differ slightly from the images, floor plans and renderings shown.
Harmony
2024 Bild Calgary award Winner: Community of the Year- Calgary Region
Explore the communityMove-in Ready More homes in the area
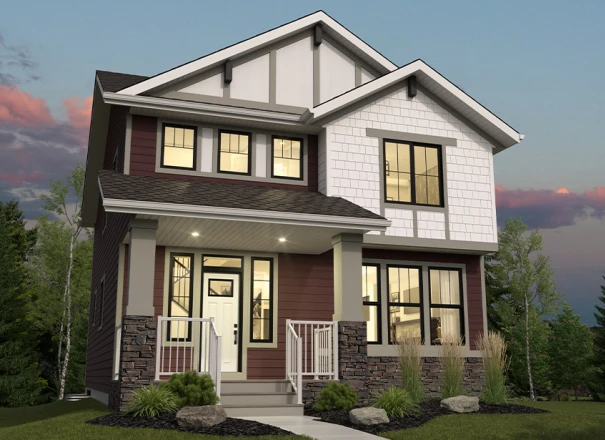
The Laguna II F
Home Type: Triple Car Detached Garage, Rear Deck, Main Floor Den, Tiled Ensuite Shower
$799,905 Pre-GST. Includes home & lot.
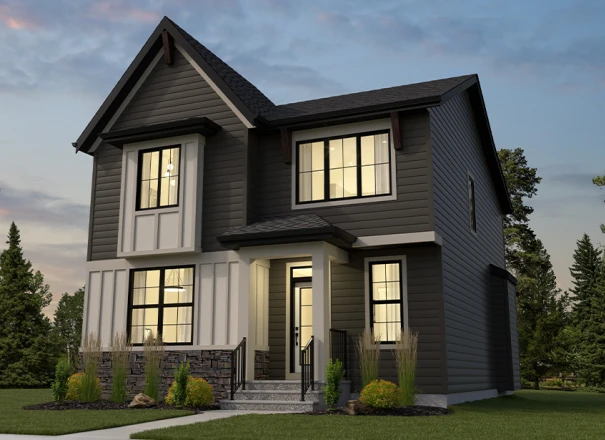
The Silverstone II R
Home Type: Triple Car Garage, Railing, Tiled Ensuite Shower with Two Glass Sides
$799,905 Pre-GST. Includes home & lot.

The Silverstone II R
Home Type: Carriage Suite over Detached Garage
$933,238 Pre-GST. Includes home & lot.
Sales Consultants

About Steve
As your dedicated and experienced New Home Sales Consultant I specialize in providing exceptional customer service, expert guidance, insuring clients feel valued and supported throughout the home buying journey. Every day, Harmony flourishes, bringing forth the stories of families who have chosen to make our acclaimed community their home. Allow me to assist you in crafting a life filled with love and fulfillment.
Communities
Languages
- English
Subscribe to our newsletter
Treaty Seven Territory
Daytona Homes Calgary is located on the traditional territories of First Nations Peoples of Treaty 7. The Treaty 7 Lands in Southern Alberta are home to the Kainai Nation, Piikani Nation, Siksika Nation, Tsuu T’ina Nation, and the Bearspaw, Chiniki and Wesley (Stoney- Nakoda) Nations. Calgary is also home to Region 3 of the Métis Nation of Alberta.
© 2026 Daytona Homes. All Rights Reserved
