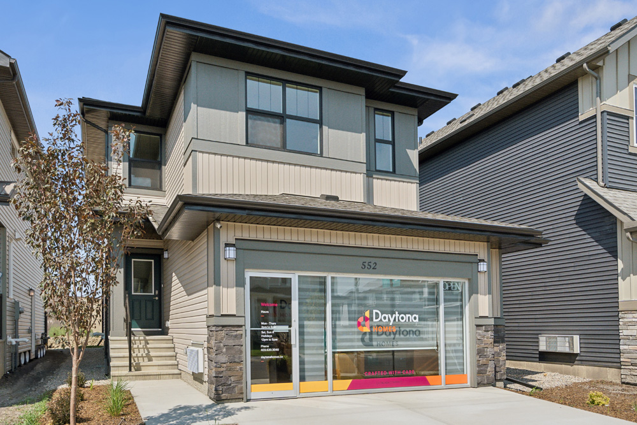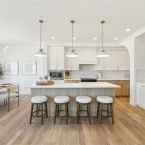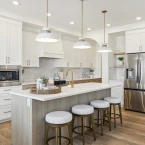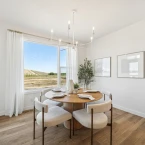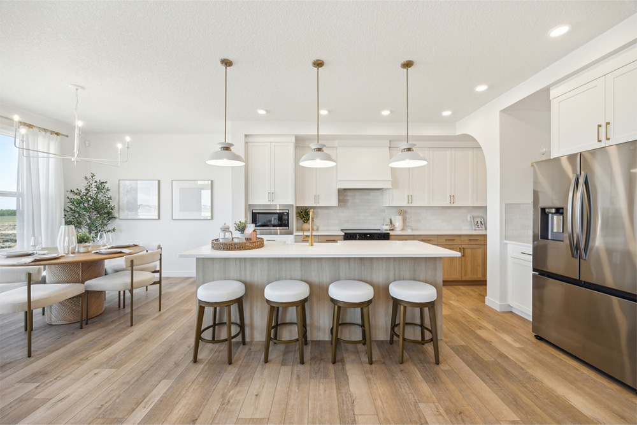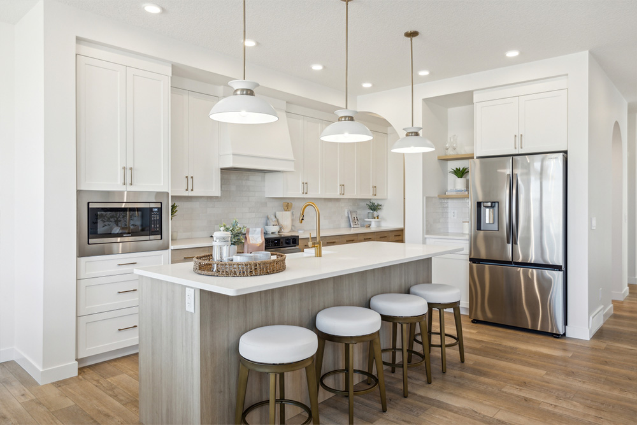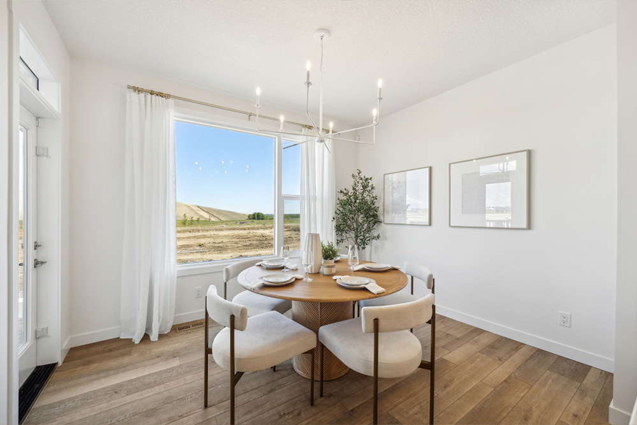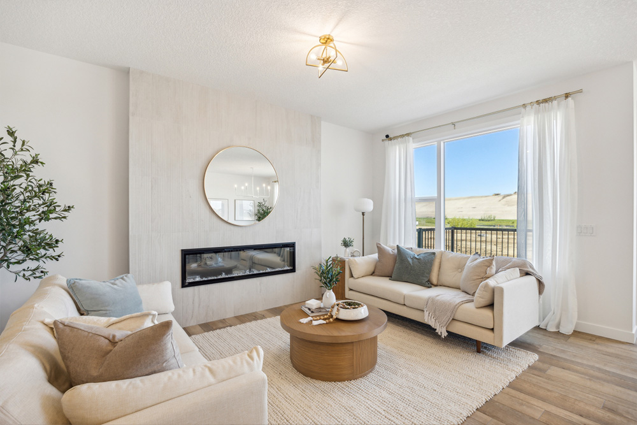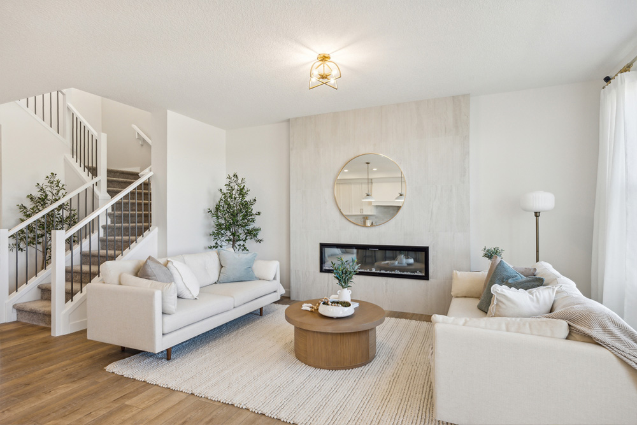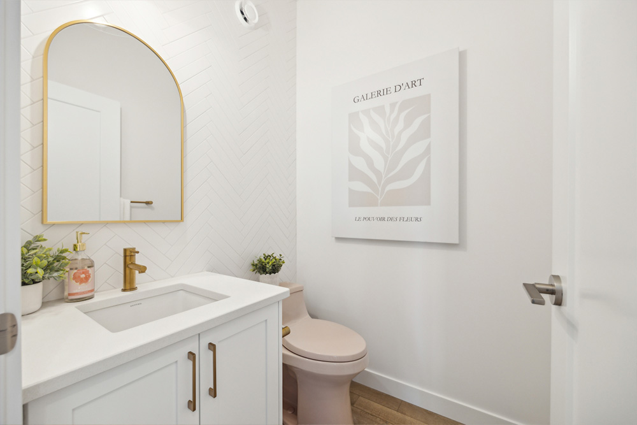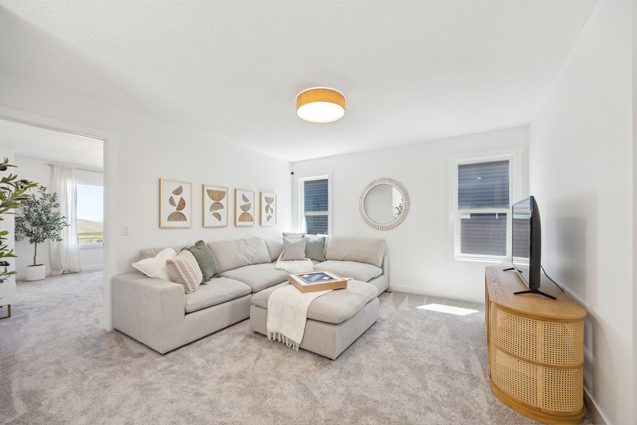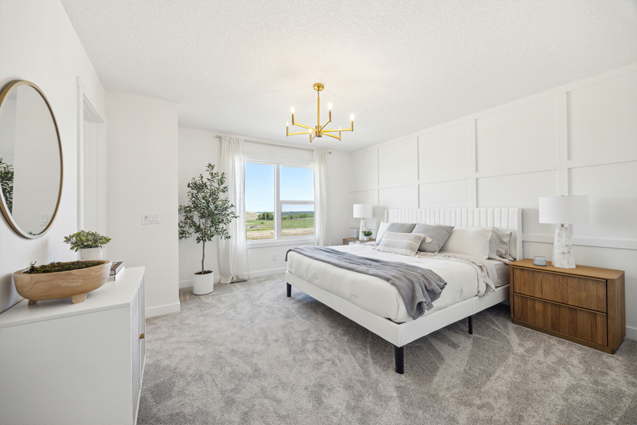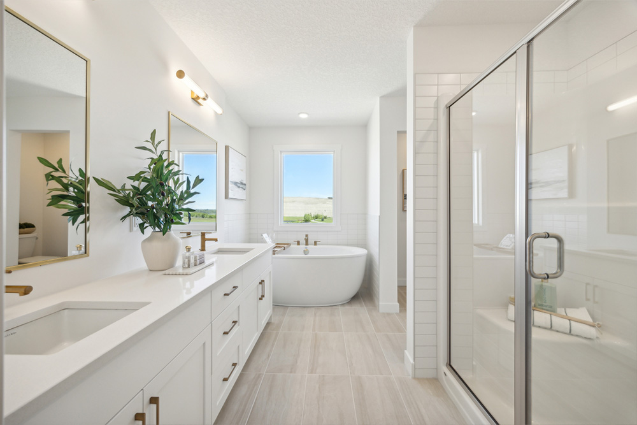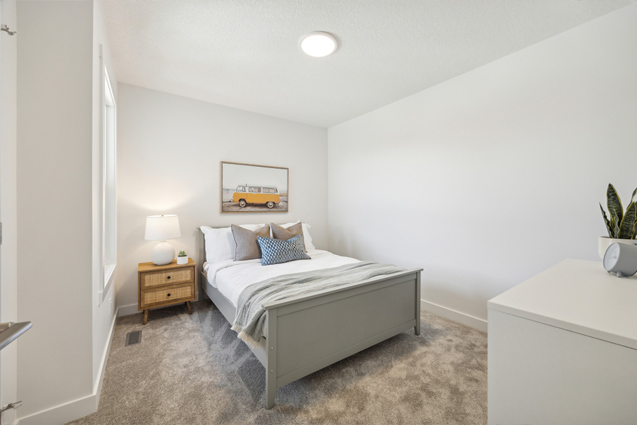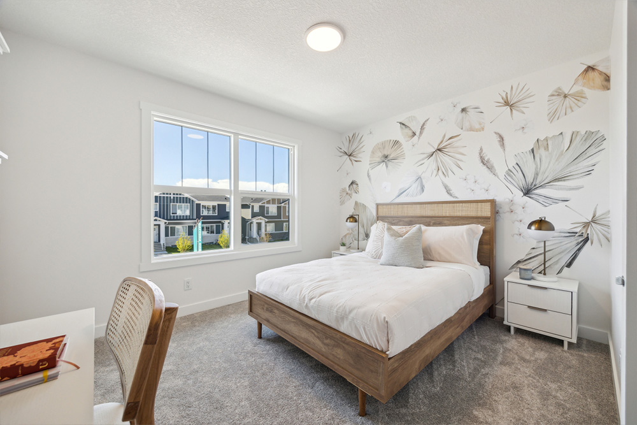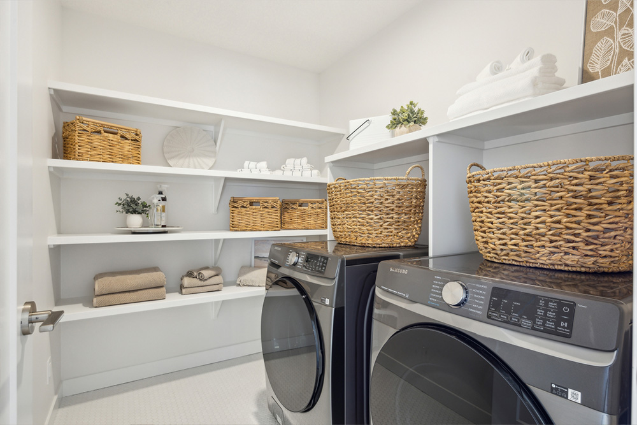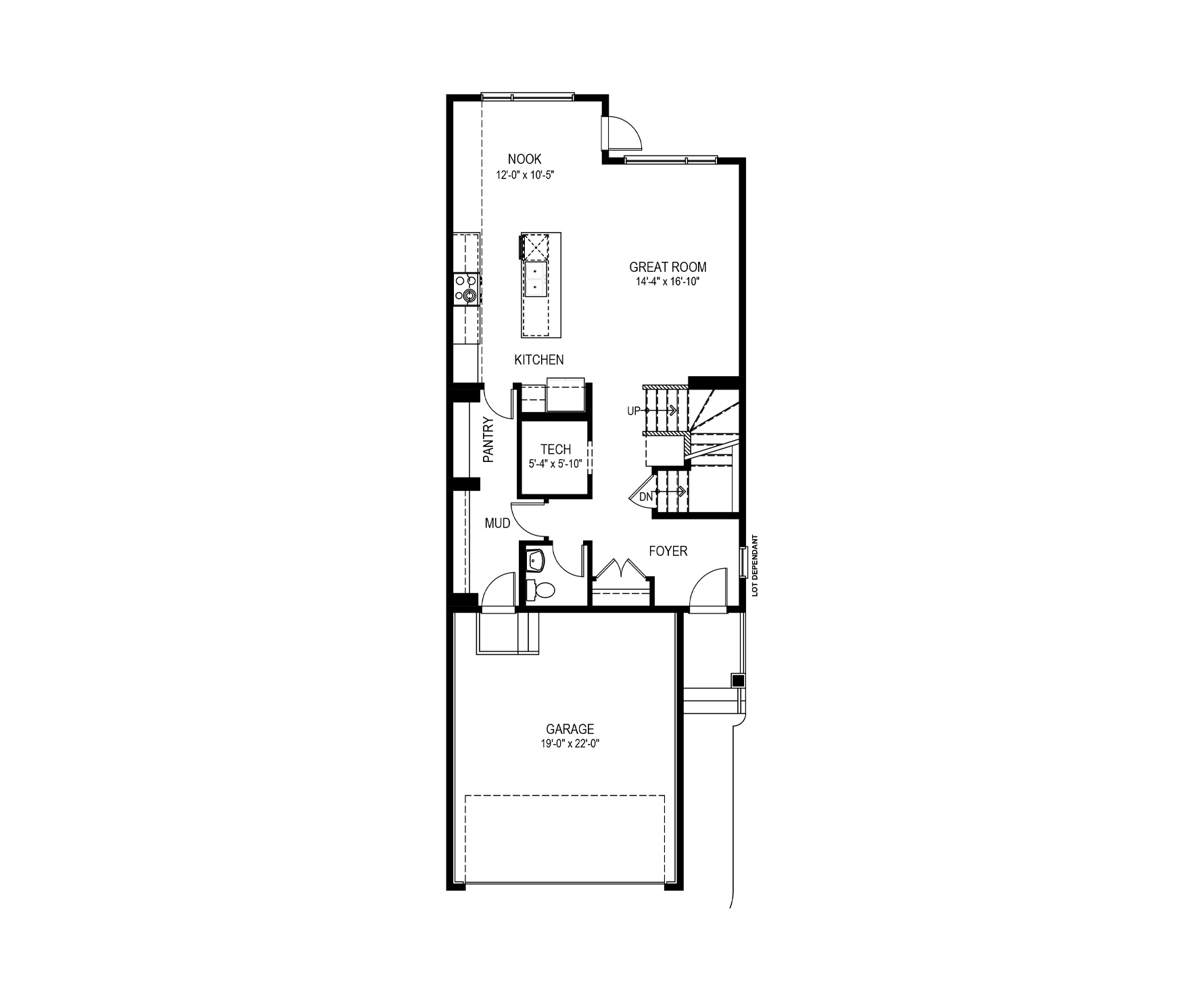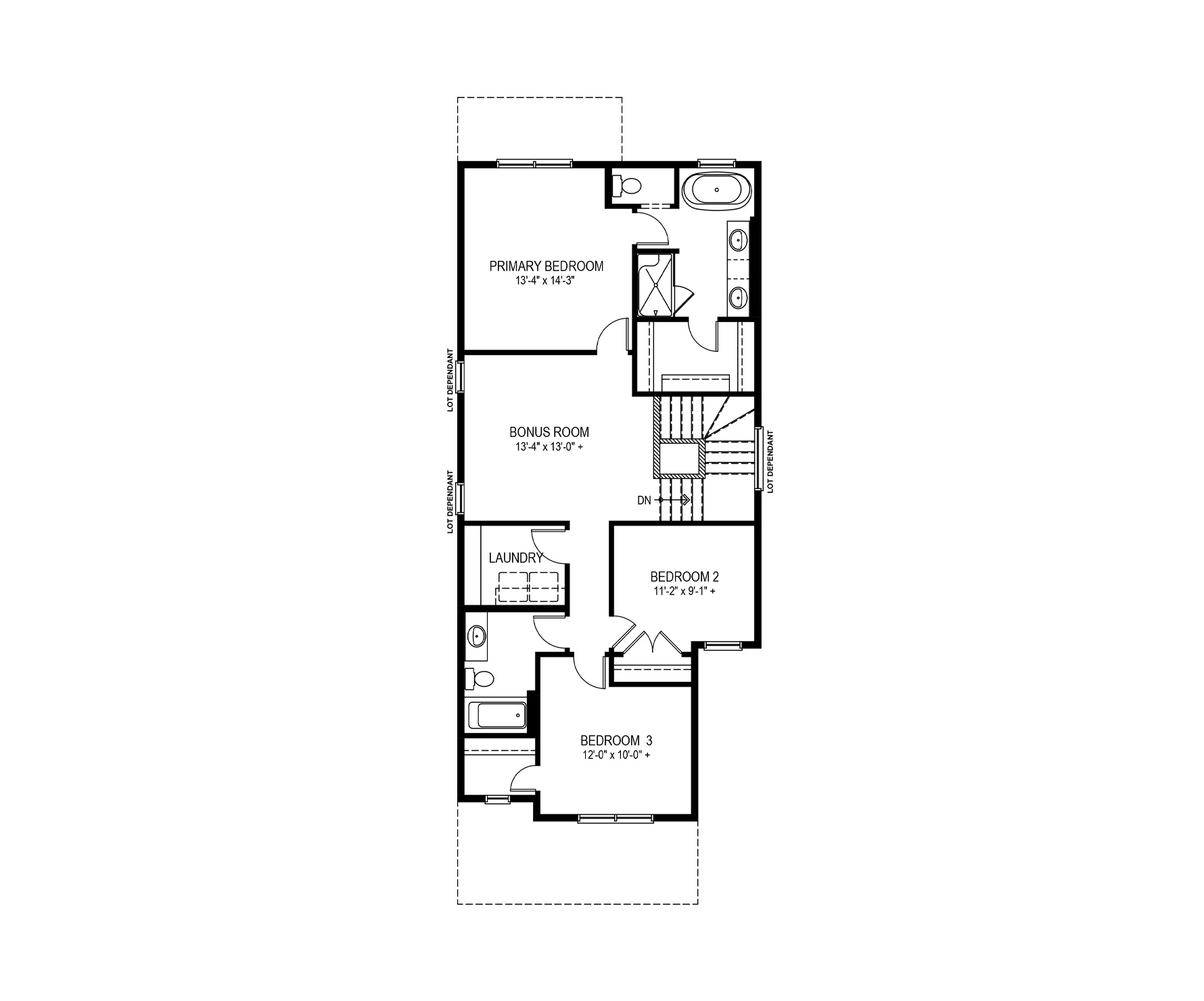The Canyon-z E - Show Home in Walden
Home type: Single Family Attached Garage
Move-in Ready
Showhome
Hours of operation
Mon - Thurs: 2-8pm
Weekends & Holidays - 12-5pm
Priced at
$771,333
Pre-GST. Includes home & lot.
*Prices subject to change without notice. E.&O.E.
Possession Date Immediate
The Canyon-z show home in Walden community is a 2,081 square foot single family home with front attached garage with 3 bedrooms, a bonus room, tech space and 2.5 bathrooms. The main floor has 9 ft. ceilings throughout, a private half bathroom tucked out of the way and a cozy tech space. The main floor central space hosts the nook, great room and kitchen which includes an island with an extended eating bar and a walk-through pantry into the mudroom and garage access. Upstairs you will find a central bonus room, two bedrooms, a laundry room with storage and a main bathroom at the front of the home. The Primary Bedroom, at the rear of the home, includes a walk-in closet and ensuite featuring dual sinks, a water closet, and a free-standing oval tub. Options include basement development, legal basement suite and separate side entry.
Promos & News
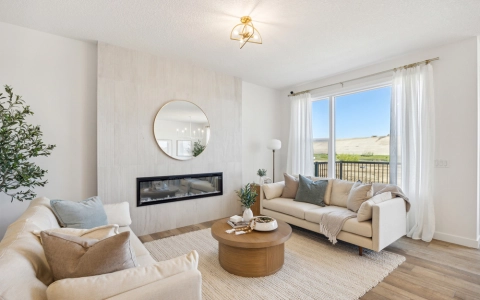
Walden Virtual Tour
Take a virtual tour through our Showhome!
Floorplans & Photos Explore the The Canyon-z E - Show Home in Walden
Actual product may differ slightly from the images, floor plans and renderings shown.
Sales Consultants
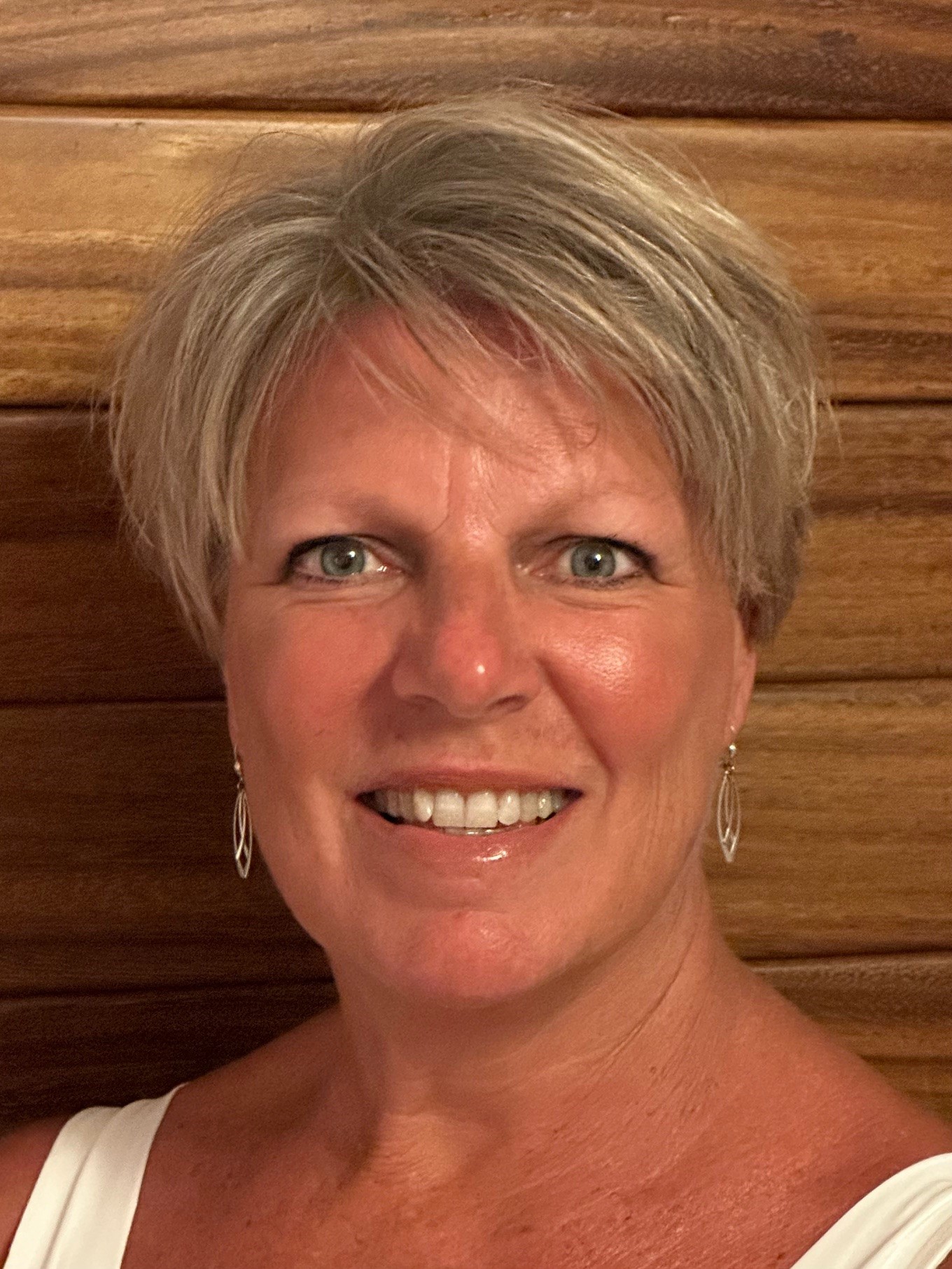
About Sandi
During more than 20 years of industry experience in and around Calgary, I have successfully sold multi family, custom and single family homes. Since joining Daytona Homes in 2021, my successes have been recognized with customer service and sales awards. My approach in working with potential clients to find a new home that best suits their needs is both honest and collaborative, I love that every client is unique in their needs and wants so the learning never ends. The greatest reward is to be there on possession day to welcome the family to their new home.
Communities
Languages
- English
Subscribe to our newsletter
Treaty Seven Territory
Daytona Homes Calgary is located on the traditional territories of First Nations Peoples of Treaty 7. The Treaty 7 Lands in Southern Alberta are home to the Kainai Nation, Piikani Nation, Siksika Nation, Tsuu T’ina Nation, and the Bearspaw, Chiniki and Wesley (Stoney- Nakoda) Nations. Calgary is also home to Region 3 of the Métis Nation of Alberta.
© 2026 Daytona Homes. All Rights Reserved
