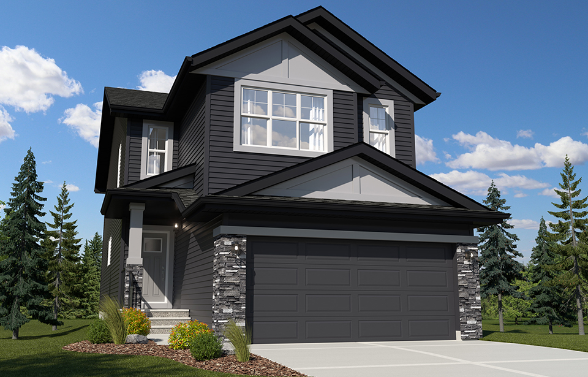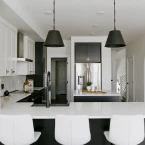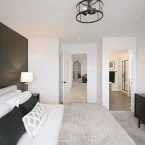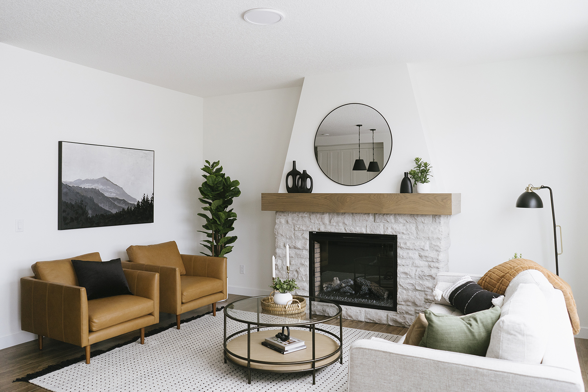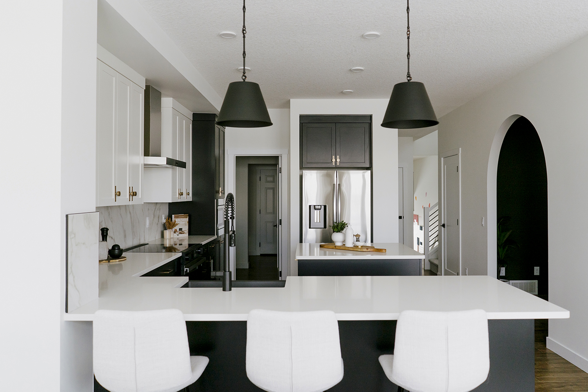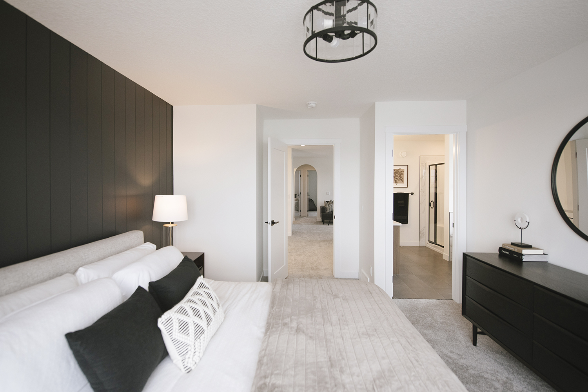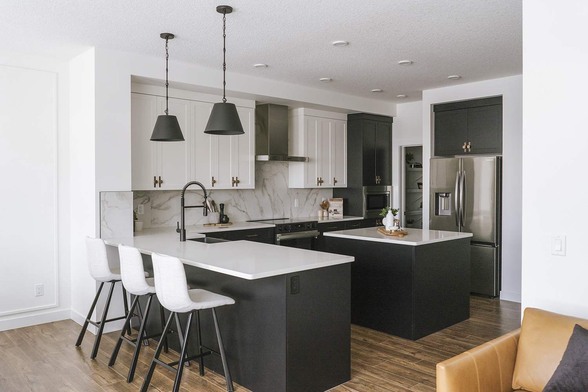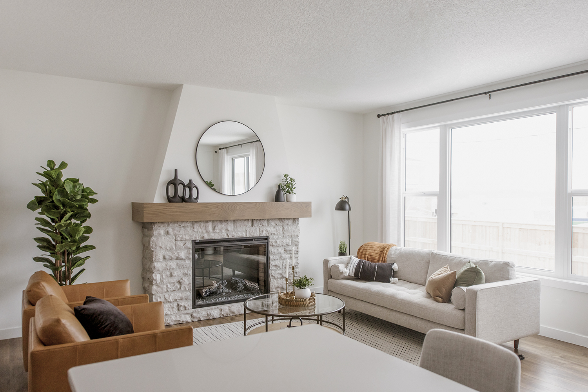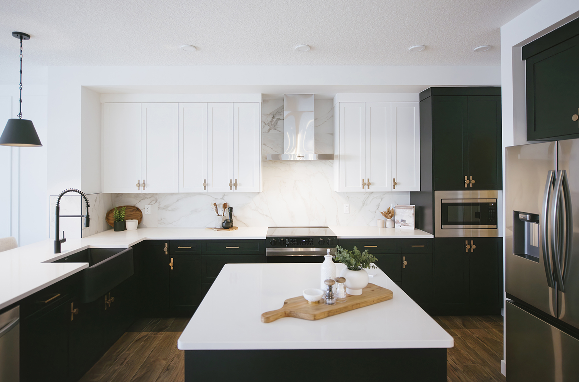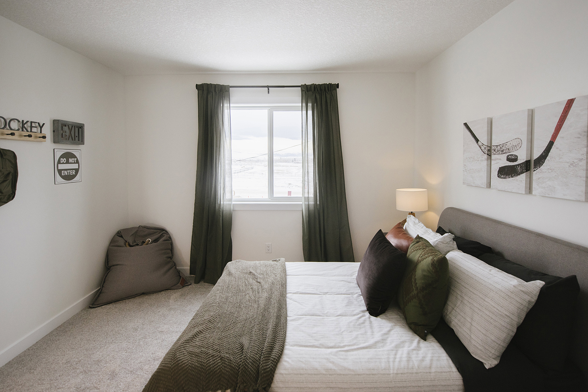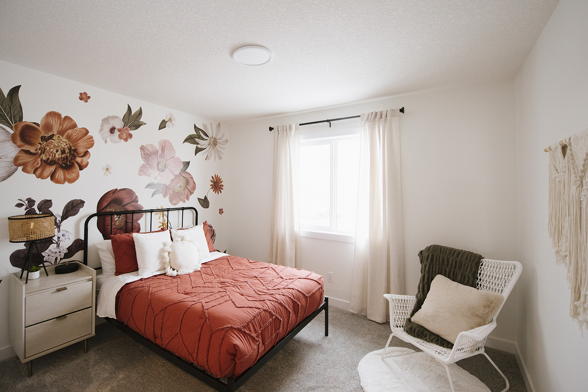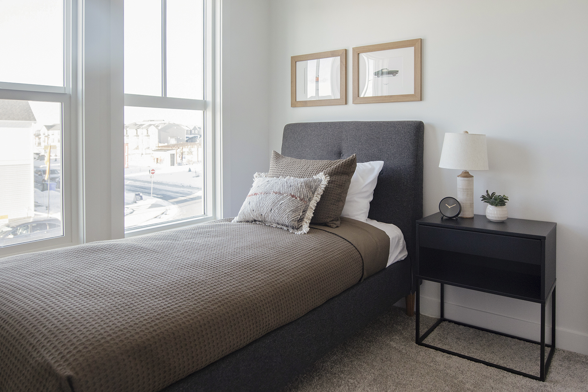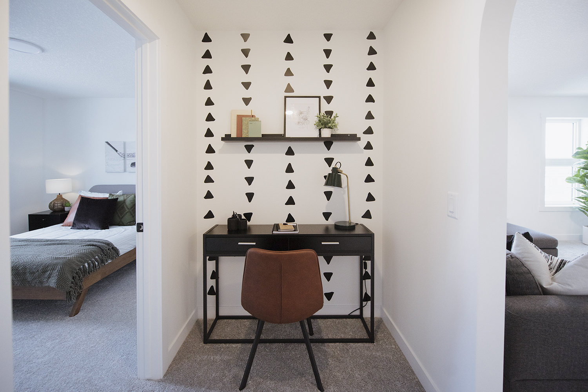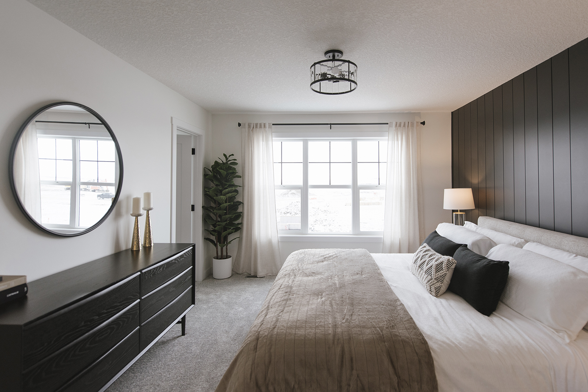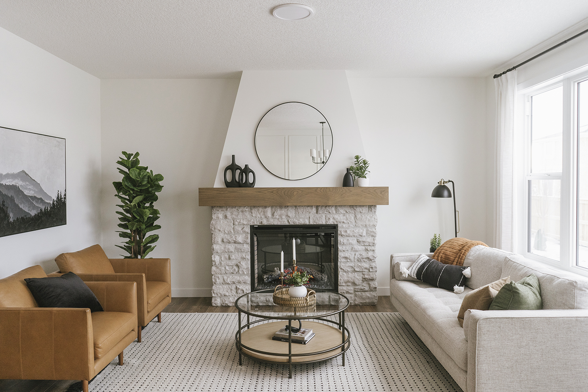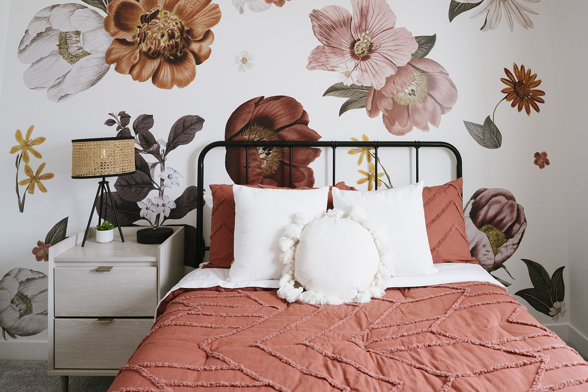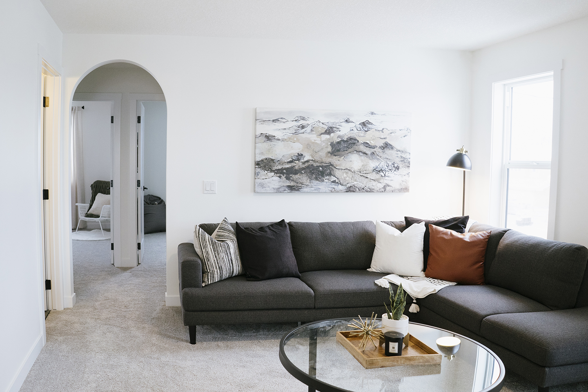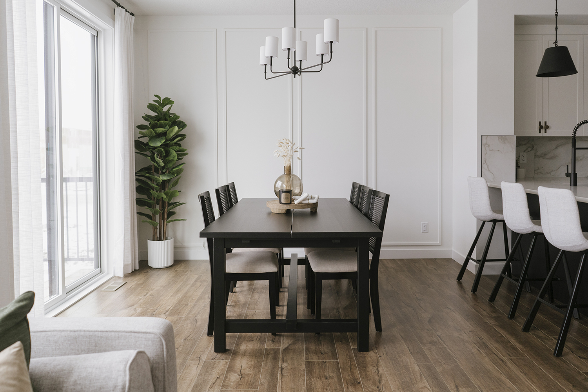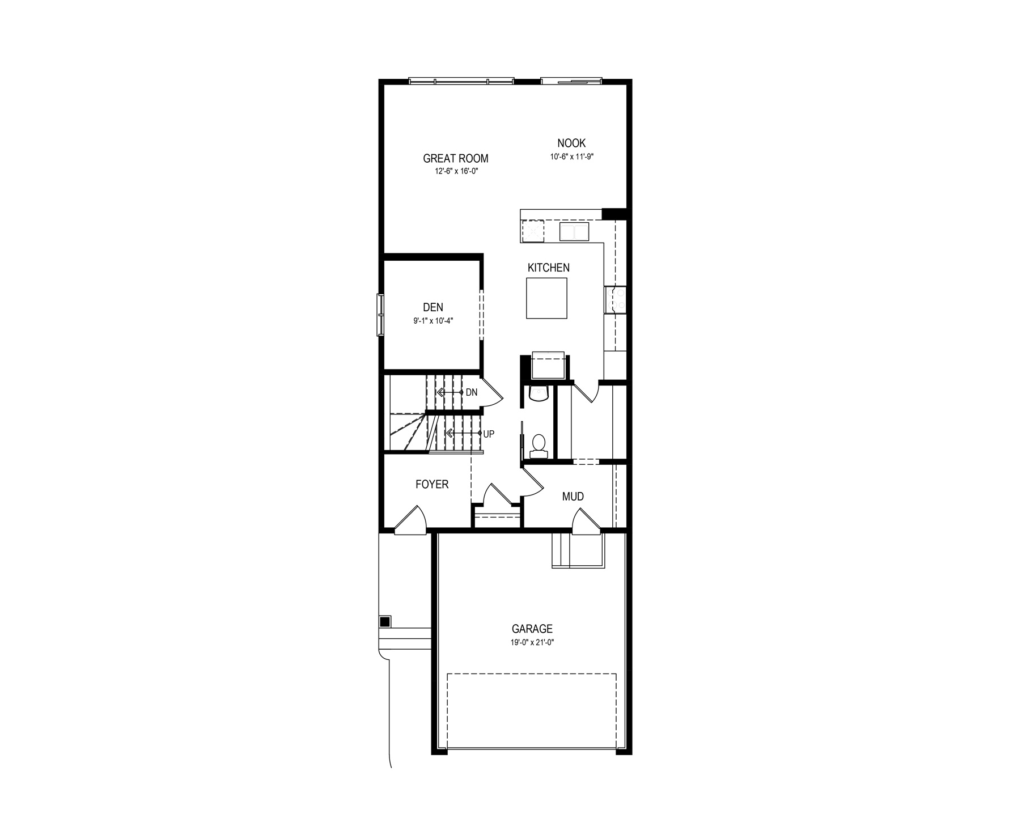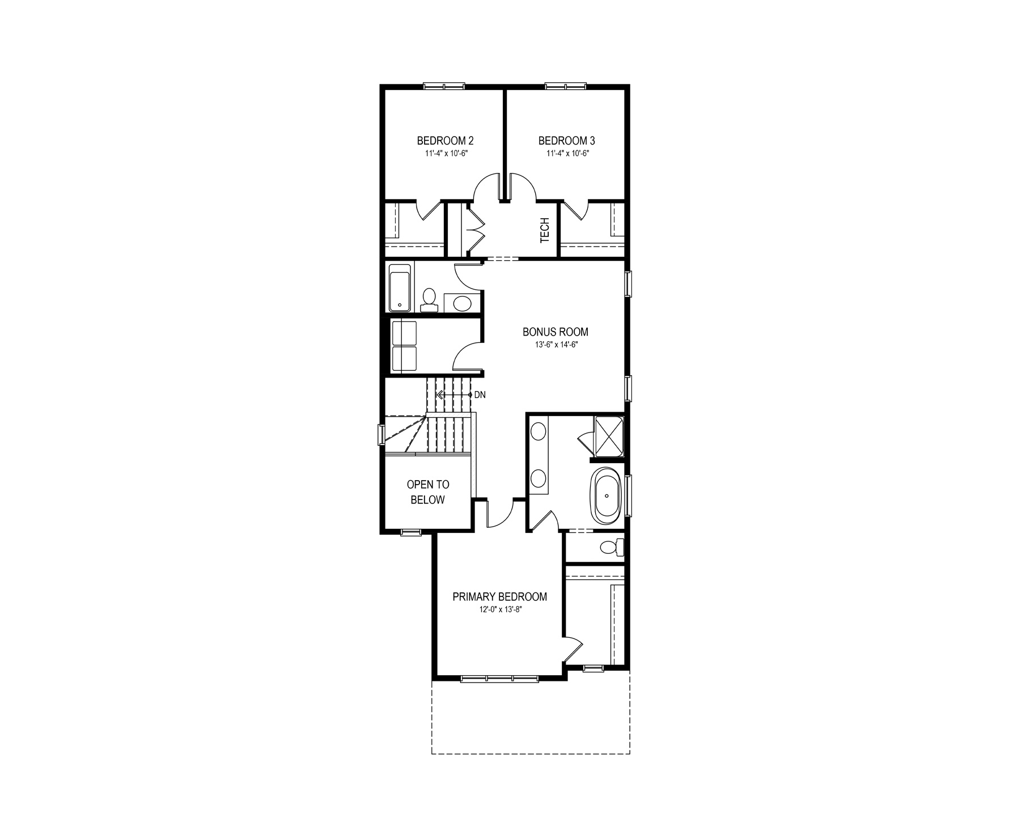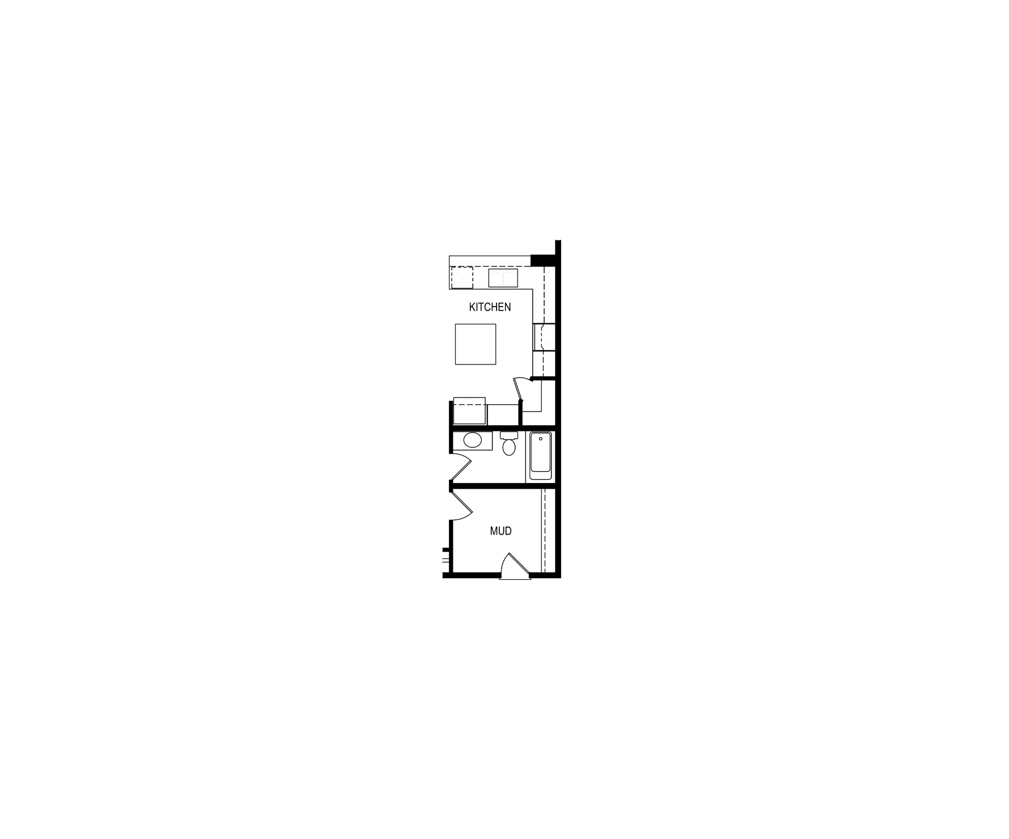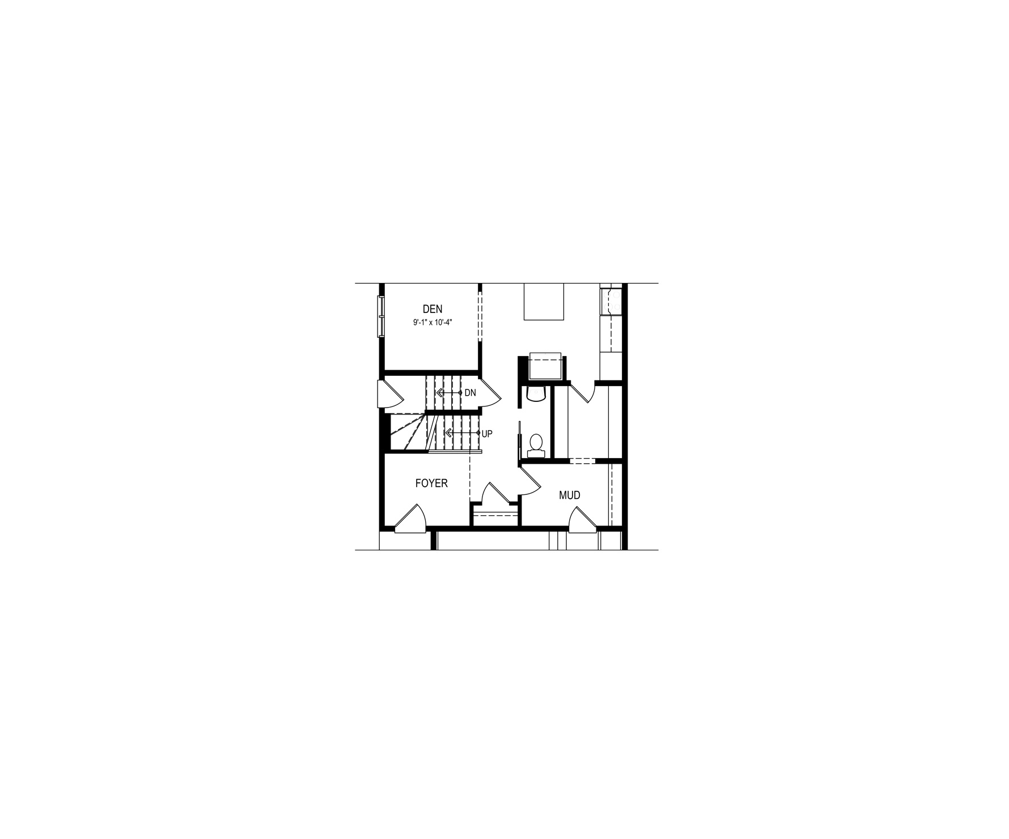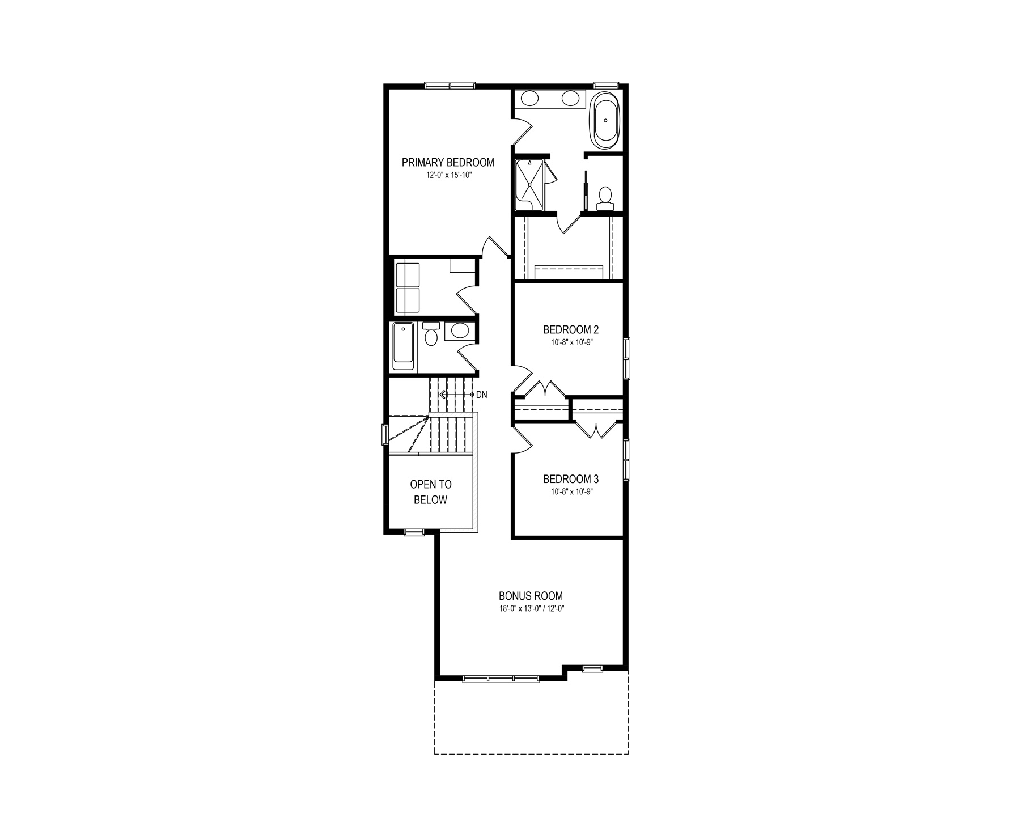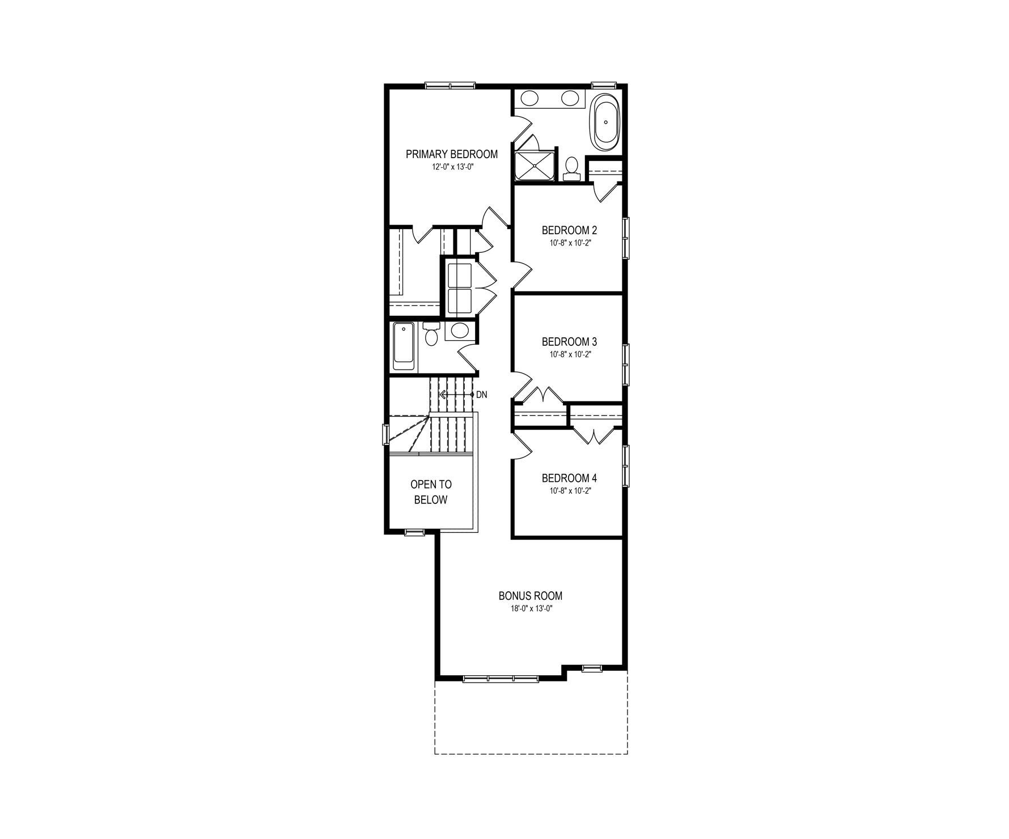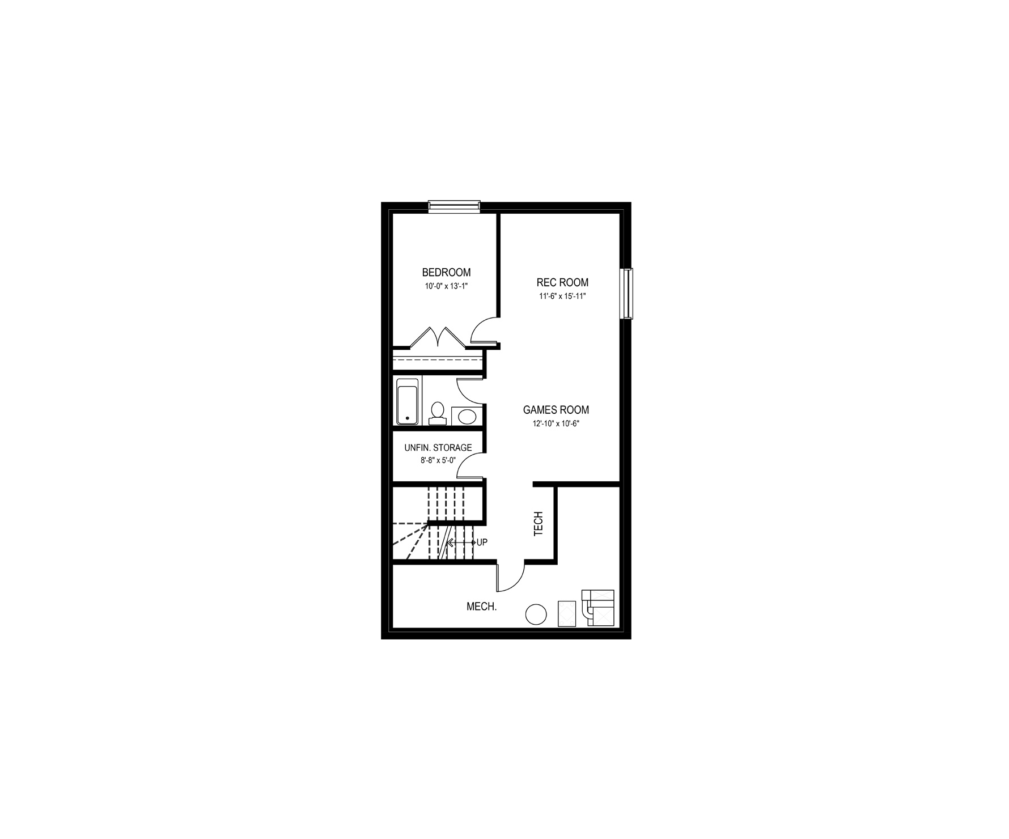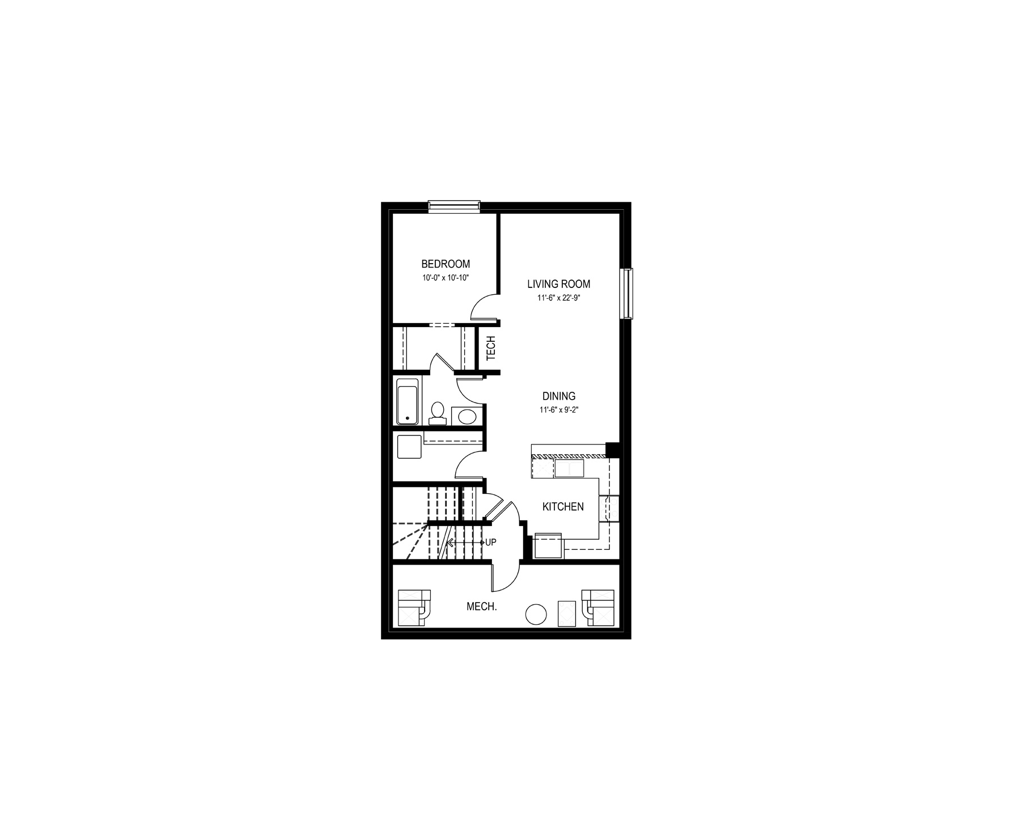This Daytona home model includes high-quality home finishings and thoughtful features, making it safe, comfortable and budget friendly. You can choose from a variety of different floorplan options and styles to suit your unique lifestyle.
Elevations Exterior Styles
Some home models come in a variety of exterior styles to perfectly compliment the communities in which they’re built.
Floorplans & Photos Explore The Austyn
Actual product may differ slightly from the images, floor plans and renderings shown.
Move-in Ready These homes are ready and waiting for you
Some home models come in a variety of exterior styles to perfectly compliment the communities in which they’re built.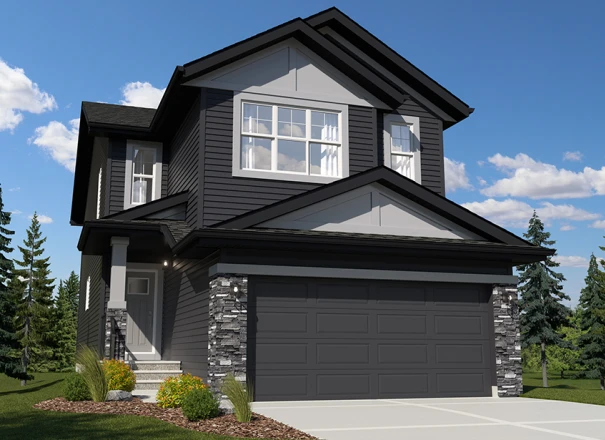
The Austyn R
Home Type: Facing Park, 9 Foot Foundation, Optional Side Entry, Oversized Garage, Main Floor Den, Fireplace, Optional Front Bonus Room, Tiled Ensuite Shower
$666,571 Pre-GST. Includes home & lot.
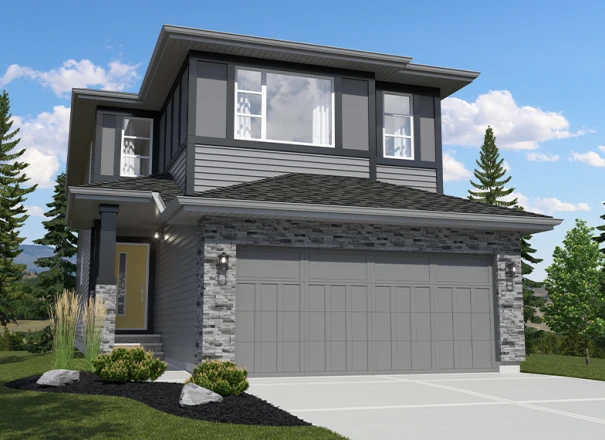
The Austyn E
Home Type: Energuide CMHC rebate available, West Back Yard, 9 Foot Foundation, Widened Garage, Optional Side Entry, Main Floor Den, Open To Below, Front Bonus Room
$652,286 Pre-GST. Includes home & lot.
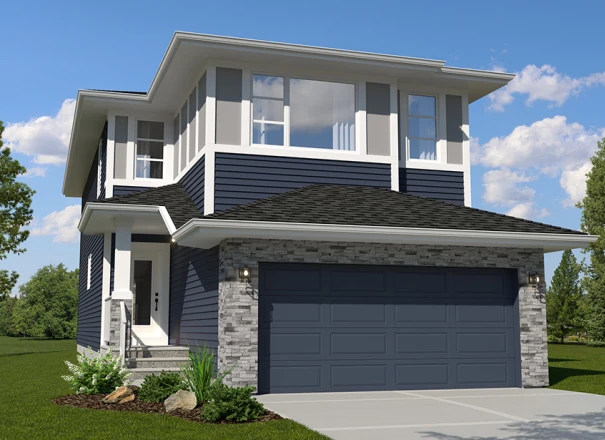
The Austyn CT
Home Type: South Facing Backyard, Sunshine Basement, Rear Deck, 9 Foot Foundation, Optional Side Entry, Basement Suite Future Rough-In
$685,619 Pre-GST. Includes home & lot.
Communities This model is available to build in...

Subscribe to our newsletter
Treaty Seven Territory
Daytona Homes Calgary is located on the traditional territories of First Nations Peoples of Treaty 7. The Treaty 7 Lands in Southern Alberta are home to the Kainai Nation, Piikani Nation, Siksika Nation, Tsuu T’ina Nation, and the Bearspaw, Chiniki and Wesley (Stoney- Nakoda) Nations. Calgary is also home to Region 3 of the Métis Nation of Alberta.
© 2026 Daytona Homes. All Rights Reserved
