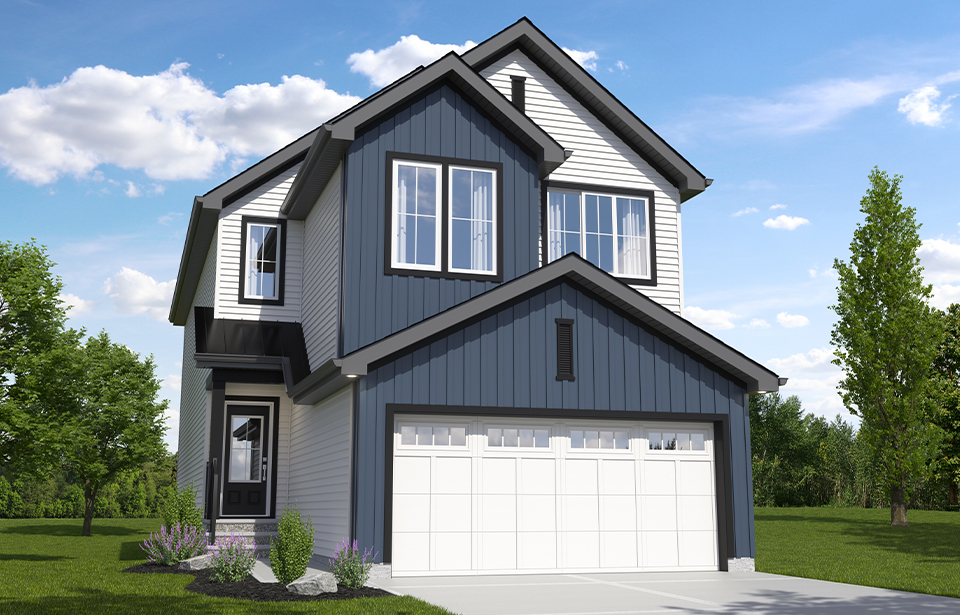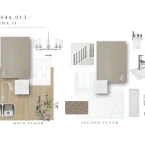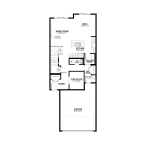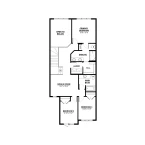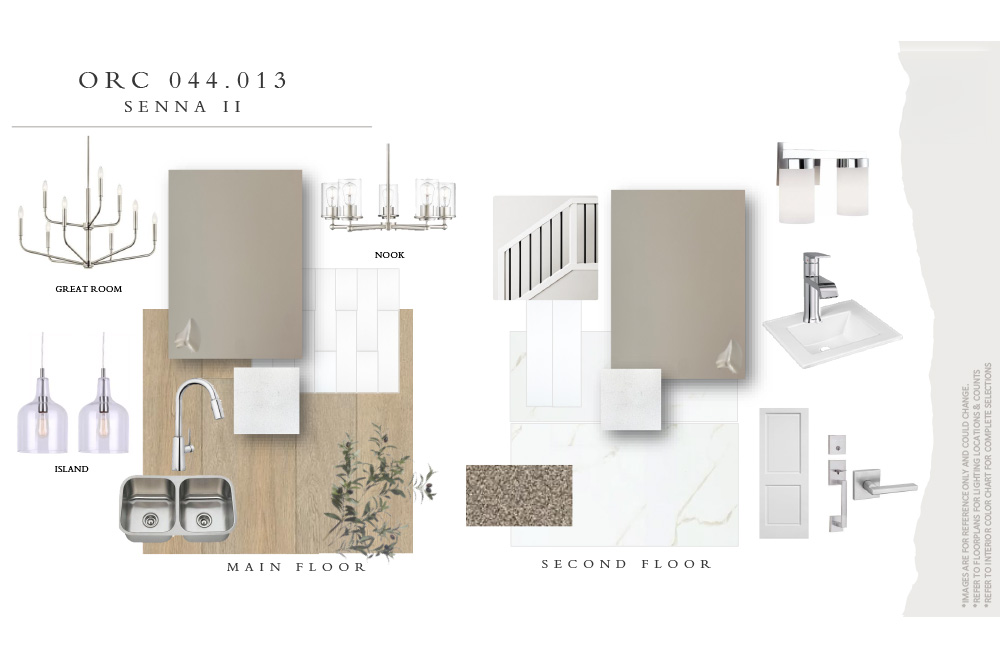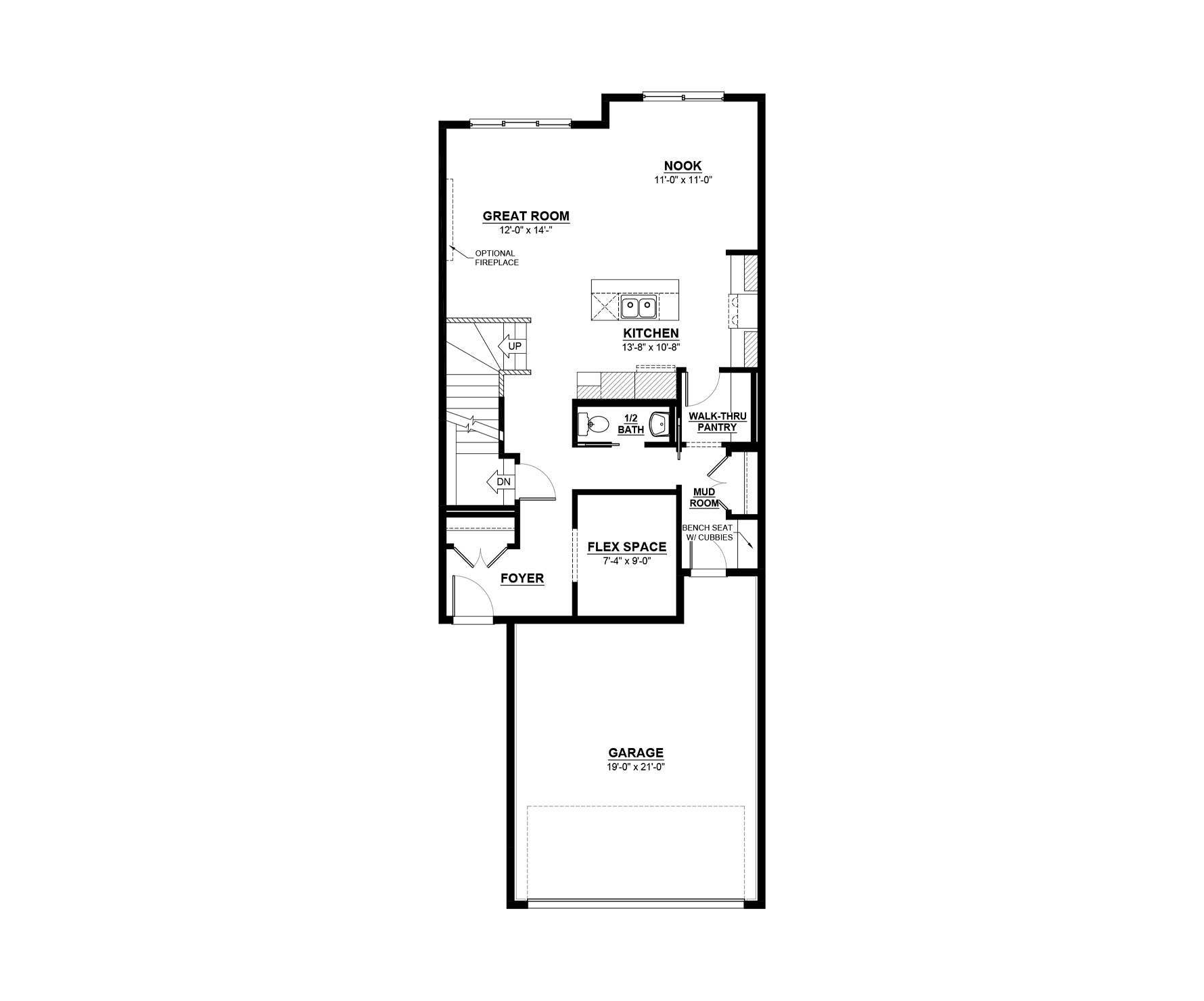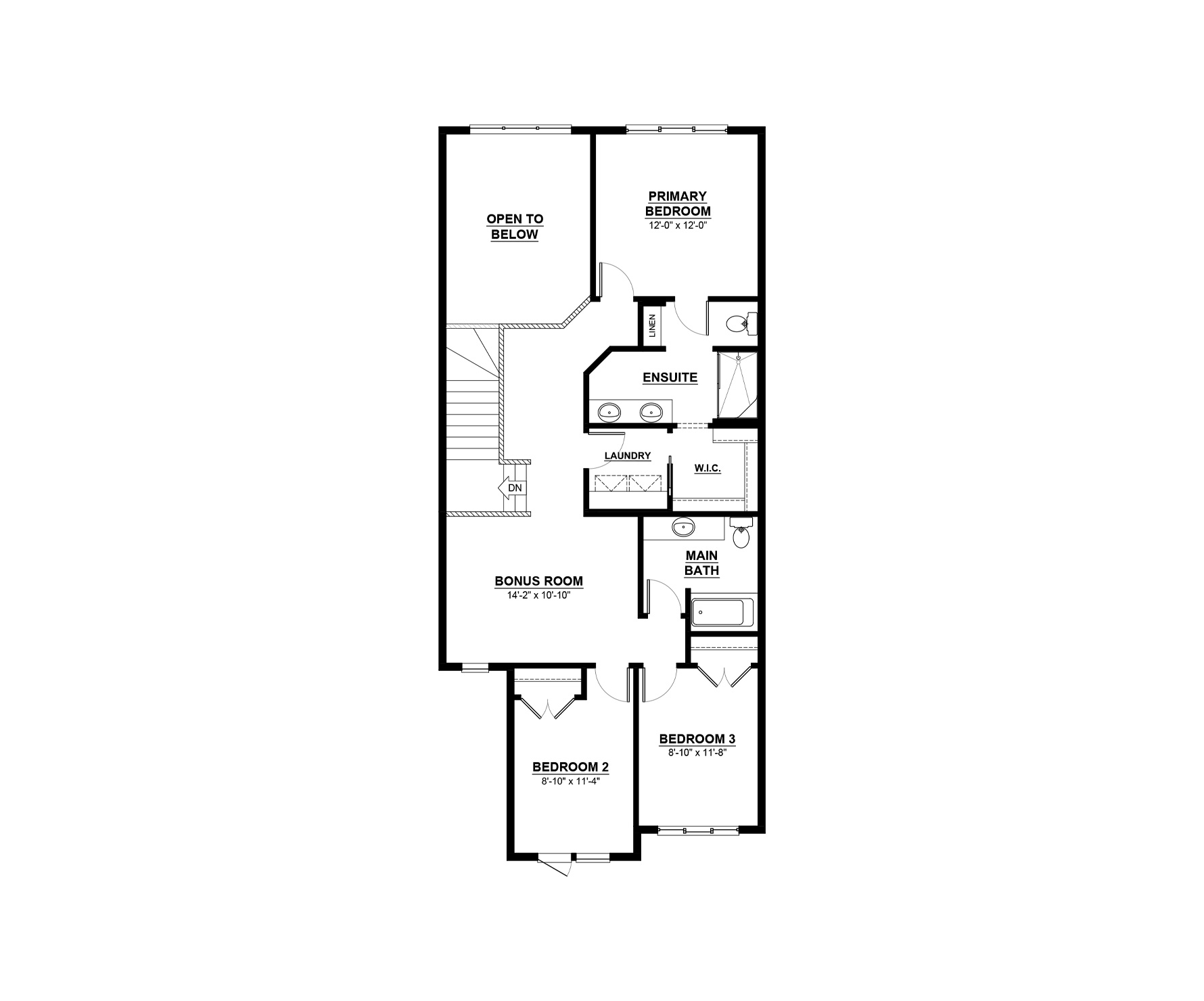5407 Hawthorn Run SW
Home type: Single Family Attached Garage
Move in Ready
Status Pending
The Senna II has a total living space of 1,952 Sq. Ft. featuring 3 bedrooms, 2.5 baths, a main floor flex space, an upper floor bonus room, and 9’ main floor ceilings. Walking through the foyer pass by the flex space and private half bath into the kitchen adjacent to the great room with optional fireplace and nook. The kitchen includes an island with an extended eating bar for a walk-through pantry into the mudroom with shelf and bench with cubbies, into the double car garage. The great room of this home is open to above which creates and airy, larger than life feel. Up the stairs is a central bonus room next to the main bathroom and two bedrooms sit at the front of the home. The Primary Bedroom in this home features linen storage, an ensuite with double sinks and a walk-in closet that has access to the laundry room. The efficient laundry room with additional storage can also be accessed from the main hallway on this upper floor. Create more living space by developing the optional basement.
Floorplans & Photos Explore 5407 Hawthorn Run SW
Actual product may differ slightly from the images, floor plans and renderings shown.
The Orchards at Ellerslie
A naturally beautiful new community defined by fruit trees, colourful blossoms and family fun.
Explore the communityMove-in Ready More homes in the area
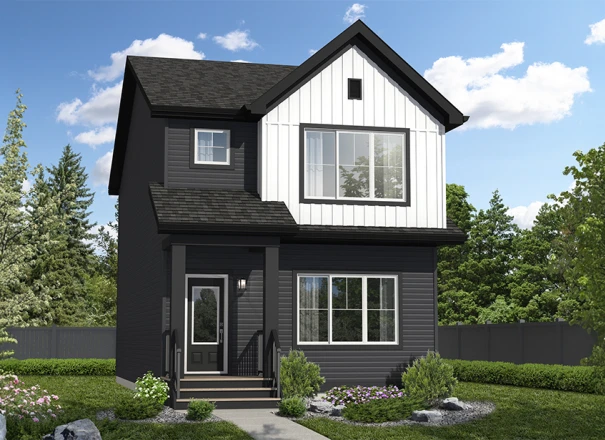
5727 Hawthorn Common SW
Home Type: Side Entry
$471,428 Pre-GST. Includes home & lot.
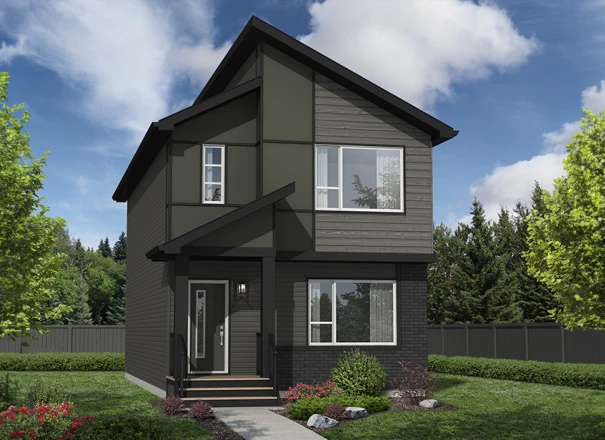
5454 Hawthorn Run SW
Home Type: Side Entry
$464,761 Pre-GST. Includes home & lot.
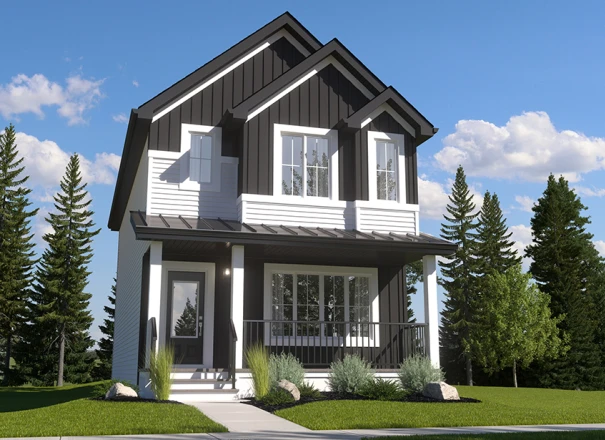
5436 Hawthorn Run SW
Sale Pending
Sales Consultants
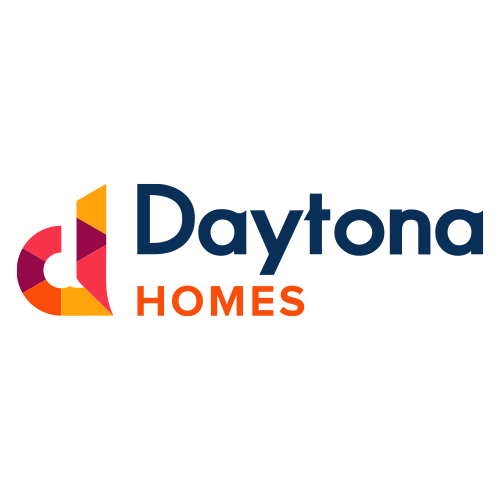
About Rav
Rav is our sales consultant in the Orchards.
Communities
Languages
- English
Subscribe to our newsletter
Treaty Six Territory
We acknowledge that the land on which the Daytona Homes Edmonton office resides is on Treaty Six Territory–a traditional meeting ground, gathering place, and travelling route for many indigenous people. We honour and respect the history, languages, ceremonies and culture of the First Nations, Metis and Inuit who call this territory home.
© 2026 Daytona Homes. All Rights Reserved
