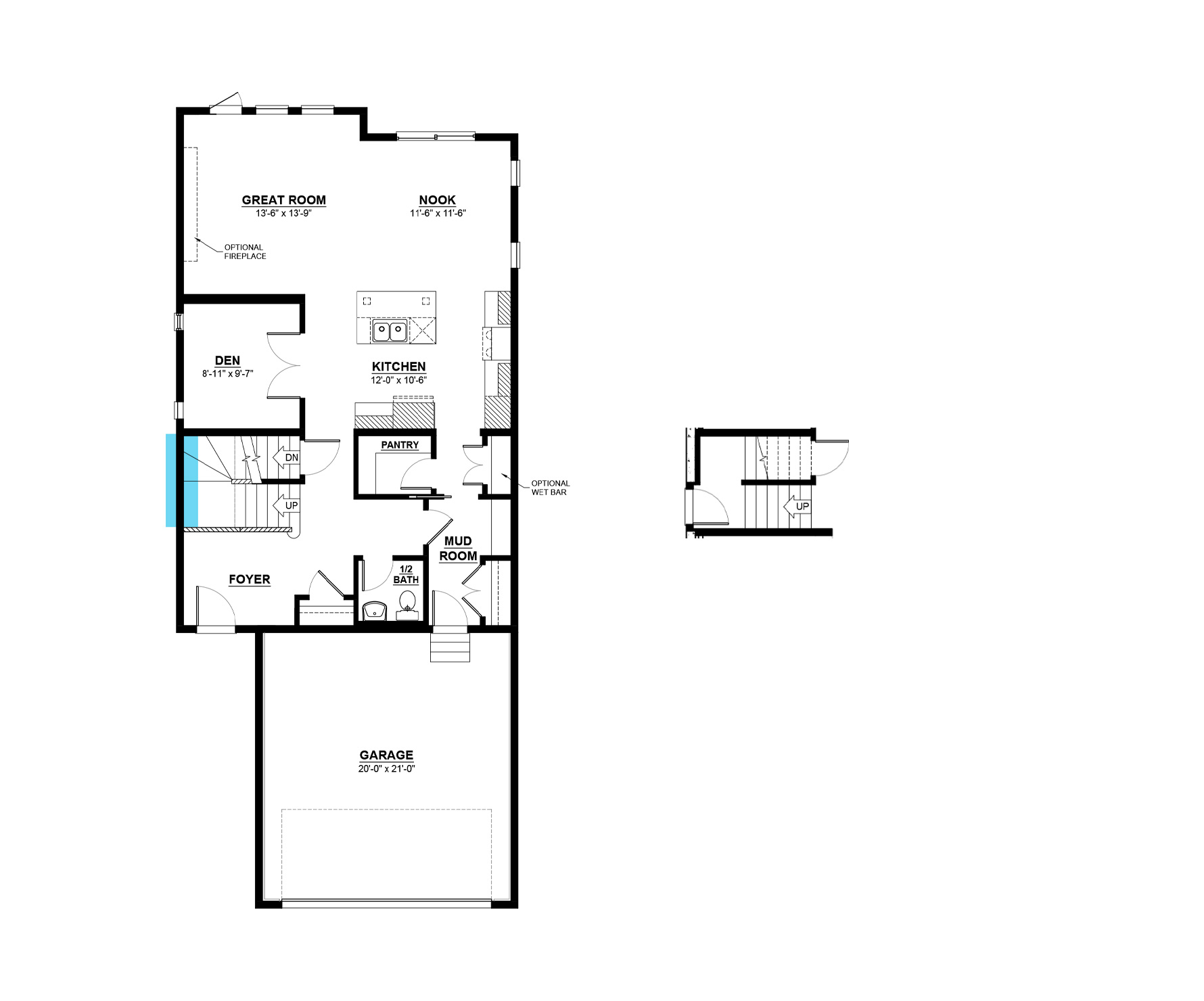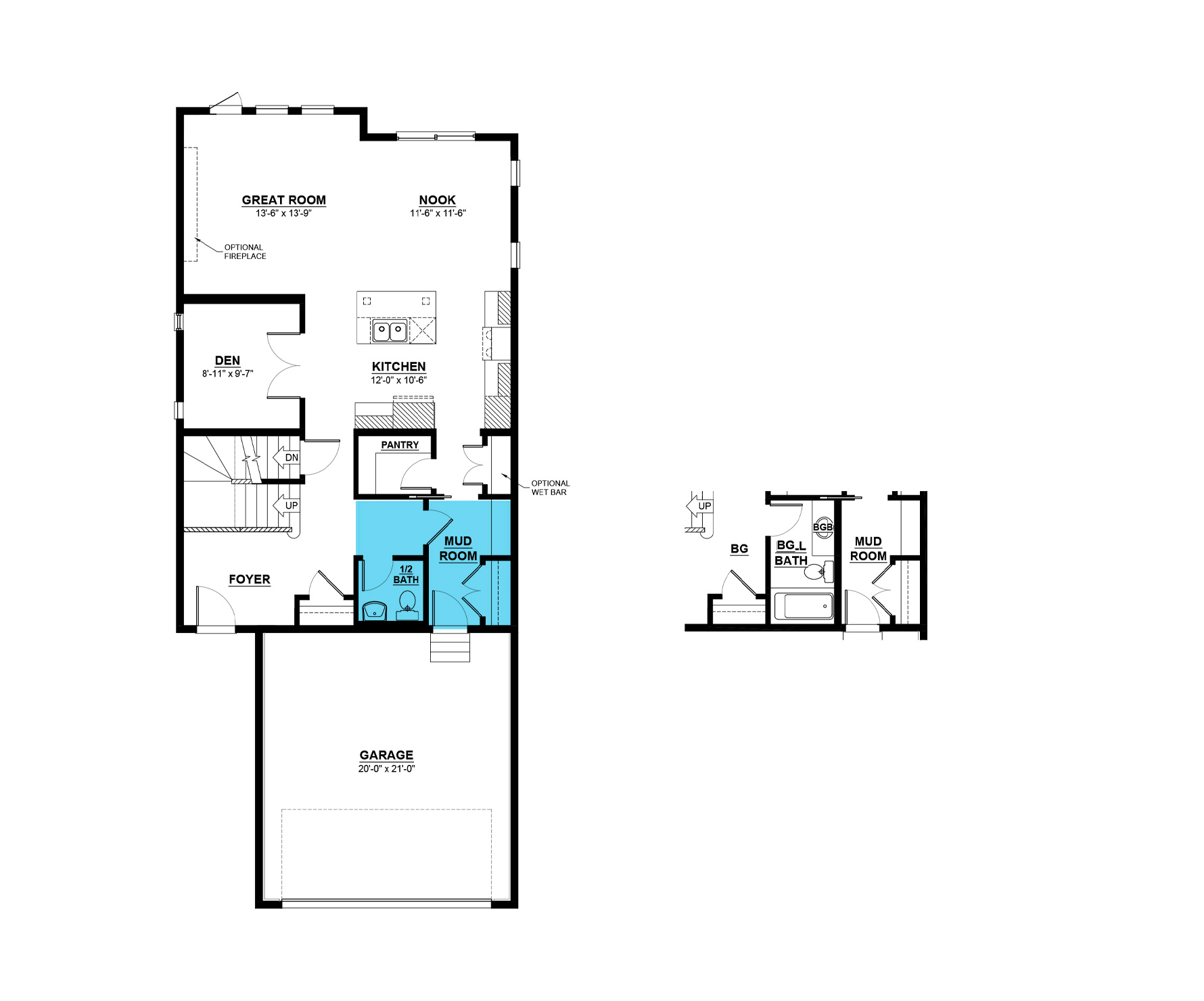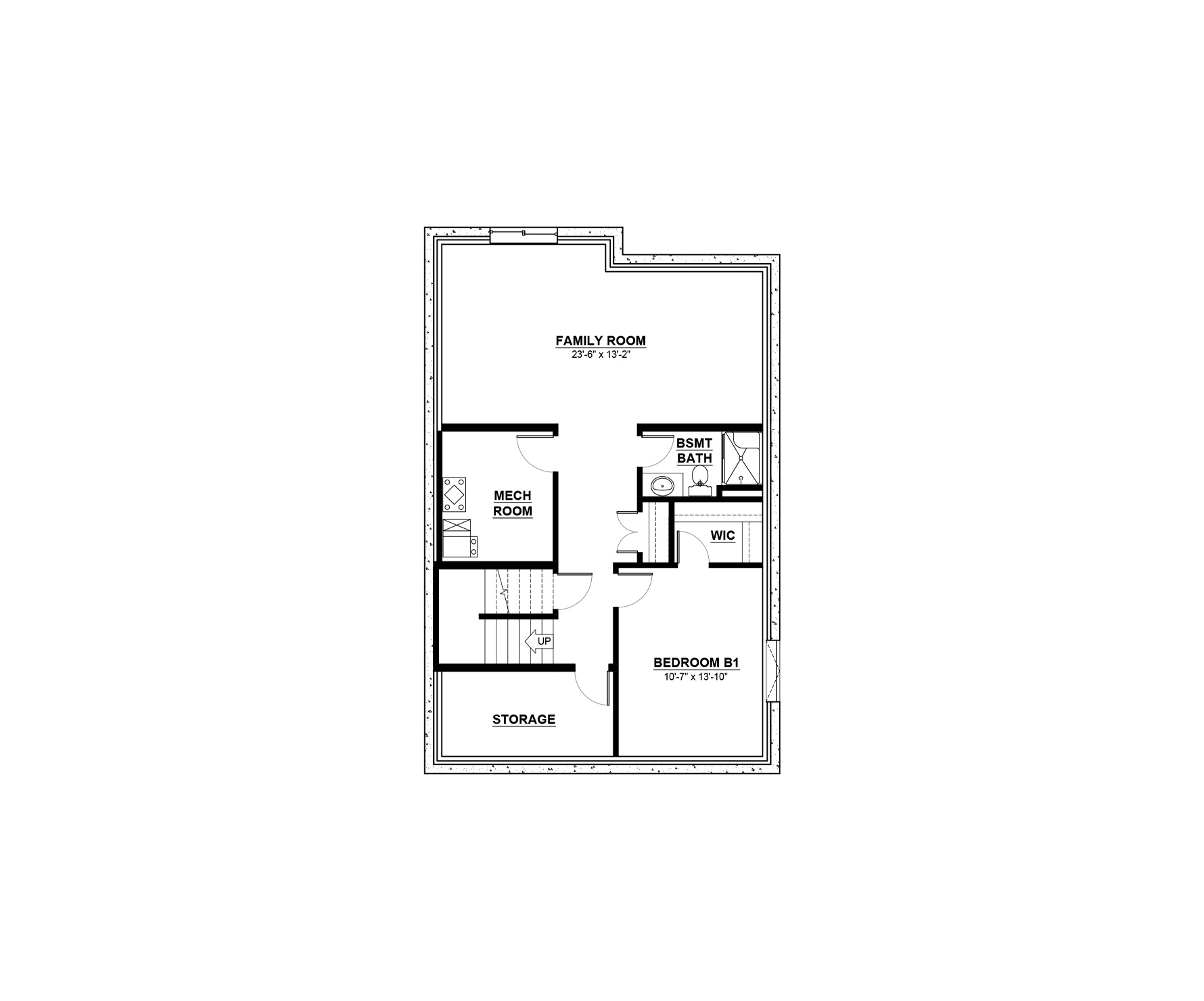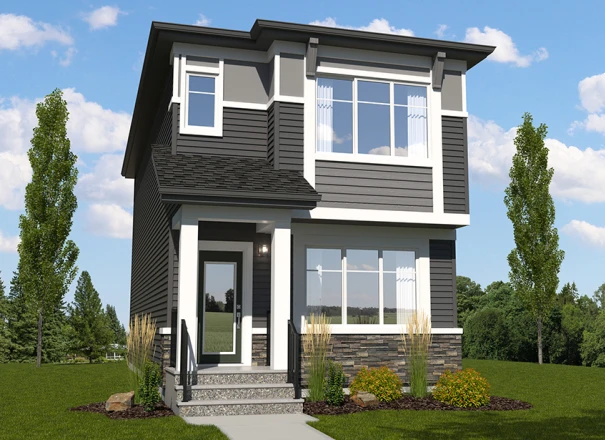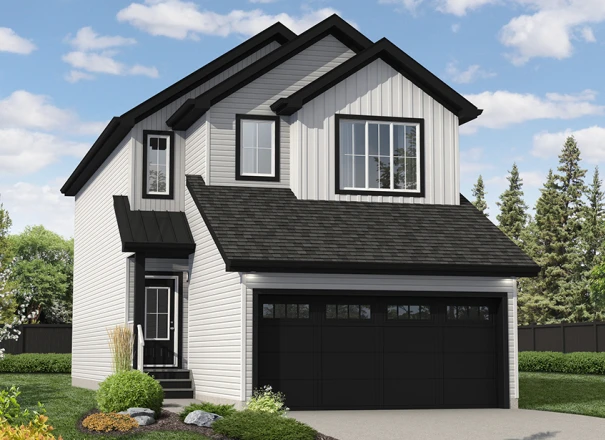Austyn IV P
Home type: Single Family Attached Garage
19419 26 Avenue NW
Move in Ready
Status Sold
The Austyn-z IV has a total living space of 2,280 sq.ft., with 3 bedrooms, 2.5 baths, a den and a cozy upper floor bonus room. The foyer of this home includes a closet and leads to the main floor living area. The Den with dual access, sits off the kitchen that has a walk-through pantry to the mudroom and an attached, double car garage. A great room and nook sit across the back of this home adorned with windows and patio door access outdoors. Enjoy the open to below feature on the second floor, just off the Primary bedroom with walk-in closet and ensuite. The ensuite includes an oval, free standing soaker tub, double sinks, a water closet and shower. Center to this upper floor is the bonus room, large laundry room, a loft area and a main bathroom. The two additional bedrooms each include a walk in closet. Create more living space by adding an optional side entry and/or developing the optional basement.
Floorplans & Photos Explore the Austyn IV P
The Uplands at Riverview
Close access to modern amenities and breathtaking nature.
Edmonton Alberta, T6M 0X5
Move-in Ready More homes in the area View all homes in this community
Sales Consultants

About Steve
Hi there, I’ve been providing knowledgeable, new home advice to my clients for the past 26 years. I am known for being an enthusiastic straight forward active listener and enjoy the social perks of interacting with new people each and every day. My passion for this industry continues to inspire me to help others achieve their dream of homeownership and fortunate enough to represent a company that delivers the highest standards of excellence, quality and craftmanship. I sincerely look forward to meeting you!
Communities
Languages
- English
Subscribe to our newsletter
Treaty Six Territory
We acknowledge that the land on which the Daytona Homes Edmonton office resides is on Treaty Six Territory–a traditional meeting ground, gathering place, and travelling route for many indigenous people. We honour and respect the history, languages, ceremonies and culture of the First Nations, Metis and Inuit who call this territory home.
© 2024 Daytona Homes. All Rights Reserved
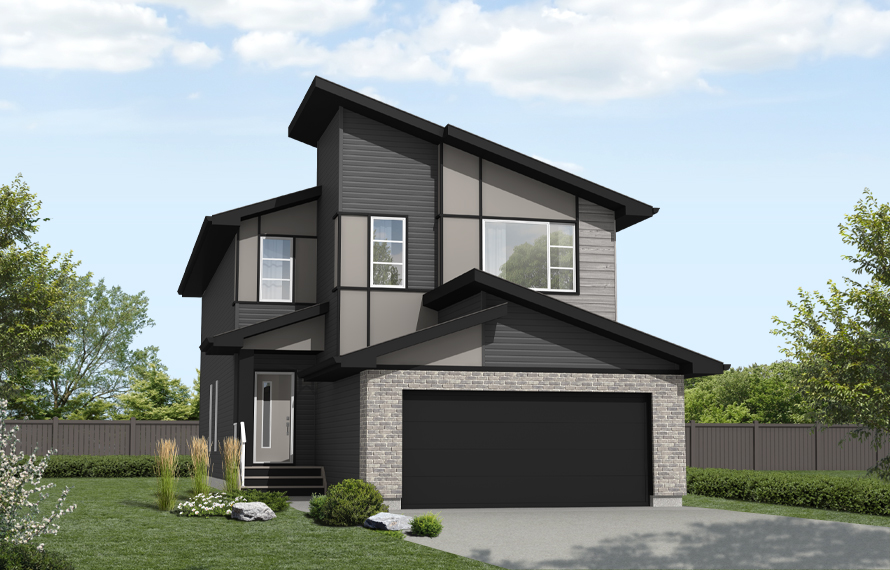
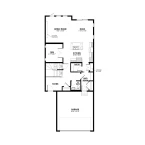
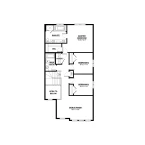
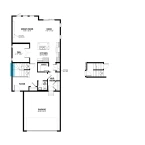
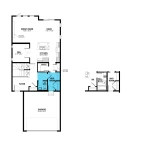
-1706505057.jpg)
-1706505058.jpg)
