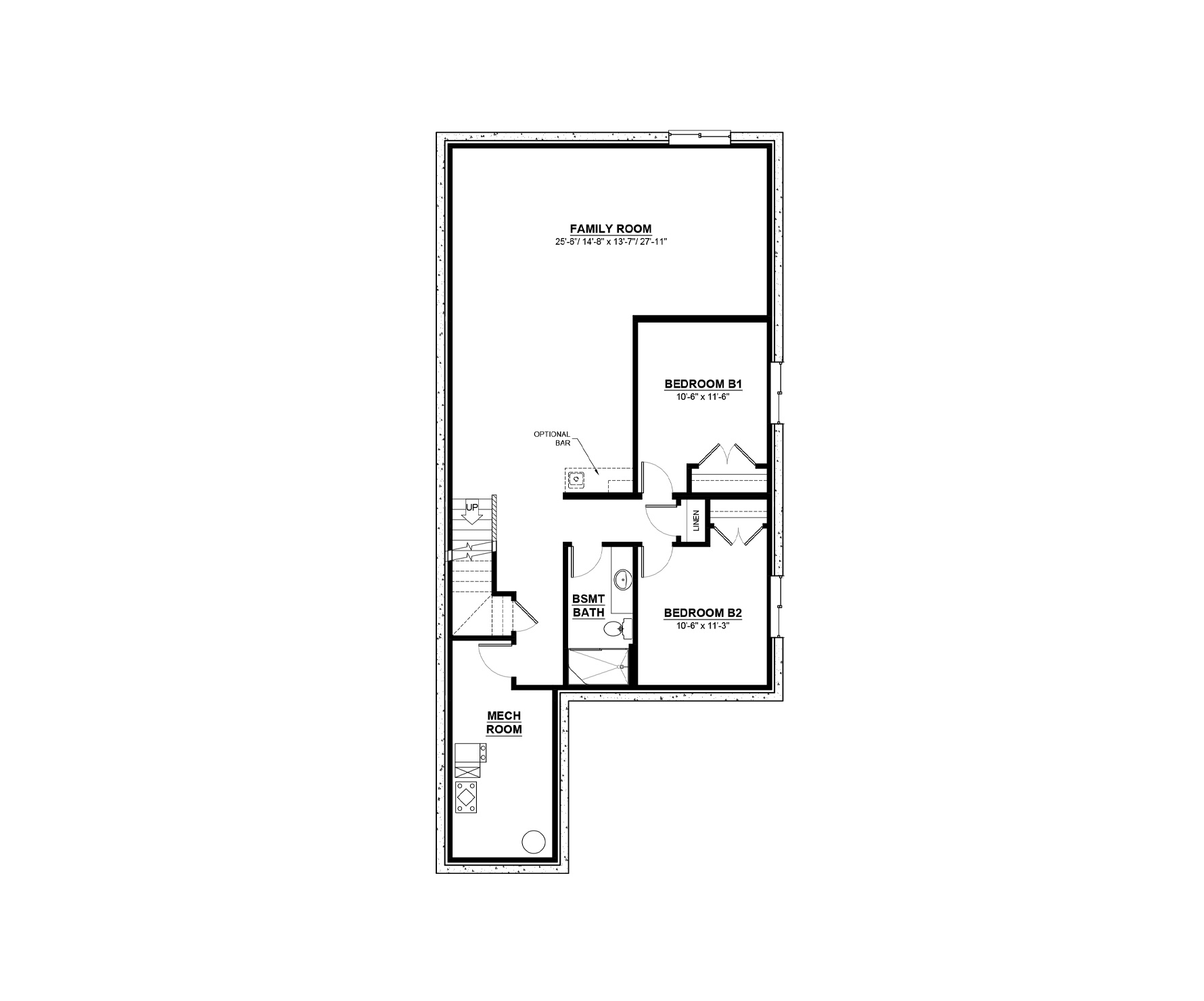The Frontier is 1,457 sq. ft. beautiful bungalow home with 9’ main floor ceiling and an optional basement development. This sought-after home includes 2 main floor bedrooms. Enter the foyer of this home with a closet and access to the double car garage. A laundry room including linen storage sits conveniently close to the versatile bedroom and main bathroom which is tucked away from the main living area for added privacy. Center to this home sits the nook and kitchen with an extended eating bar and pantry. The great room with an optional fireplace and Primary Bedroom are located at the rear of the home. Included in the Primary bedroom is a well-appointed ensuite featuring separate double sinks and counters, a free-standing oval soaker tub and a walk-in closet.
Floorplans & Photos Explore The Frontier
Actual product may differ slightly from the images, floor plans and renderings shown.
Communities This model is available to build in...
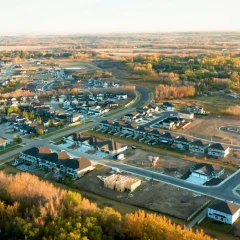
Ardrossan
Ardrossan is the perfect mix of low-density urban lifestyle still surrounded by amenities.
Subscribe to our newsletter
Treaty Six Territory
We acknowledge that the land on which the Daytona Homes Edmonton office resides is on Treaty Six Territory–a traditional meeting ground, gathering place, and travelling route for many indigenous people. We honour and respect the history, languages, ceremonies and culture of the First Nations, Metis and Inuit who call this territory home.
© 2026 Daytona Homes. All Rights Reserved
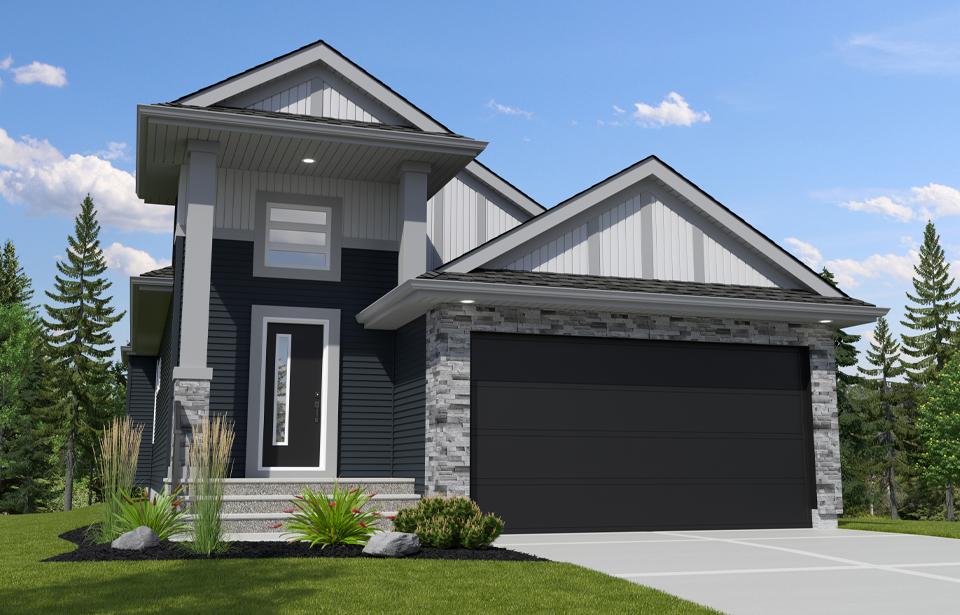
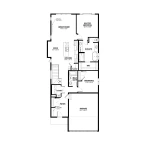
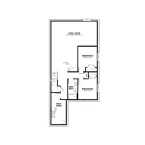
.jpeg)
