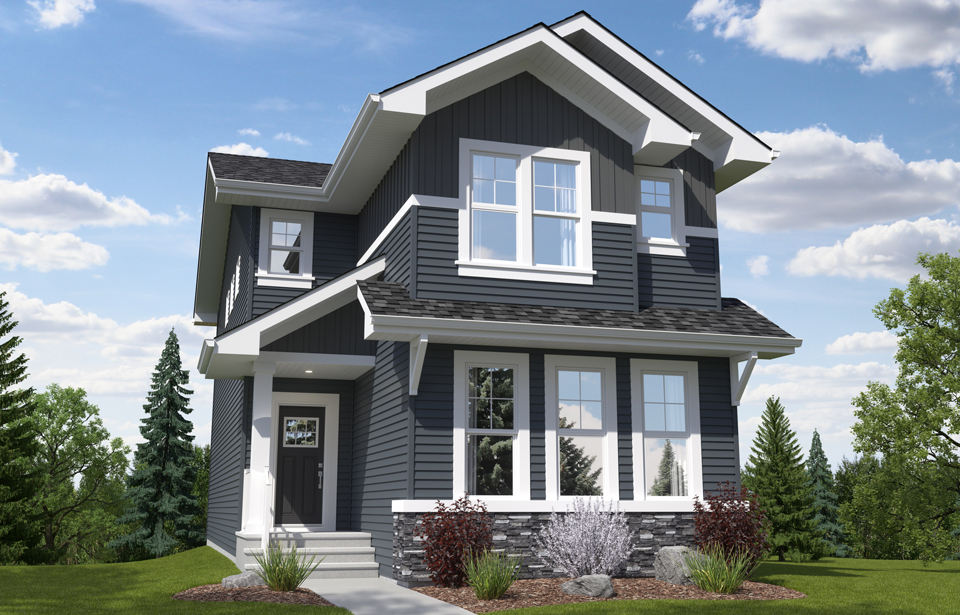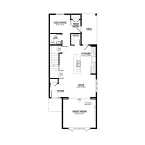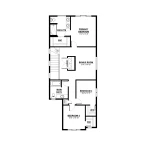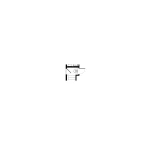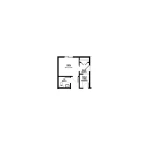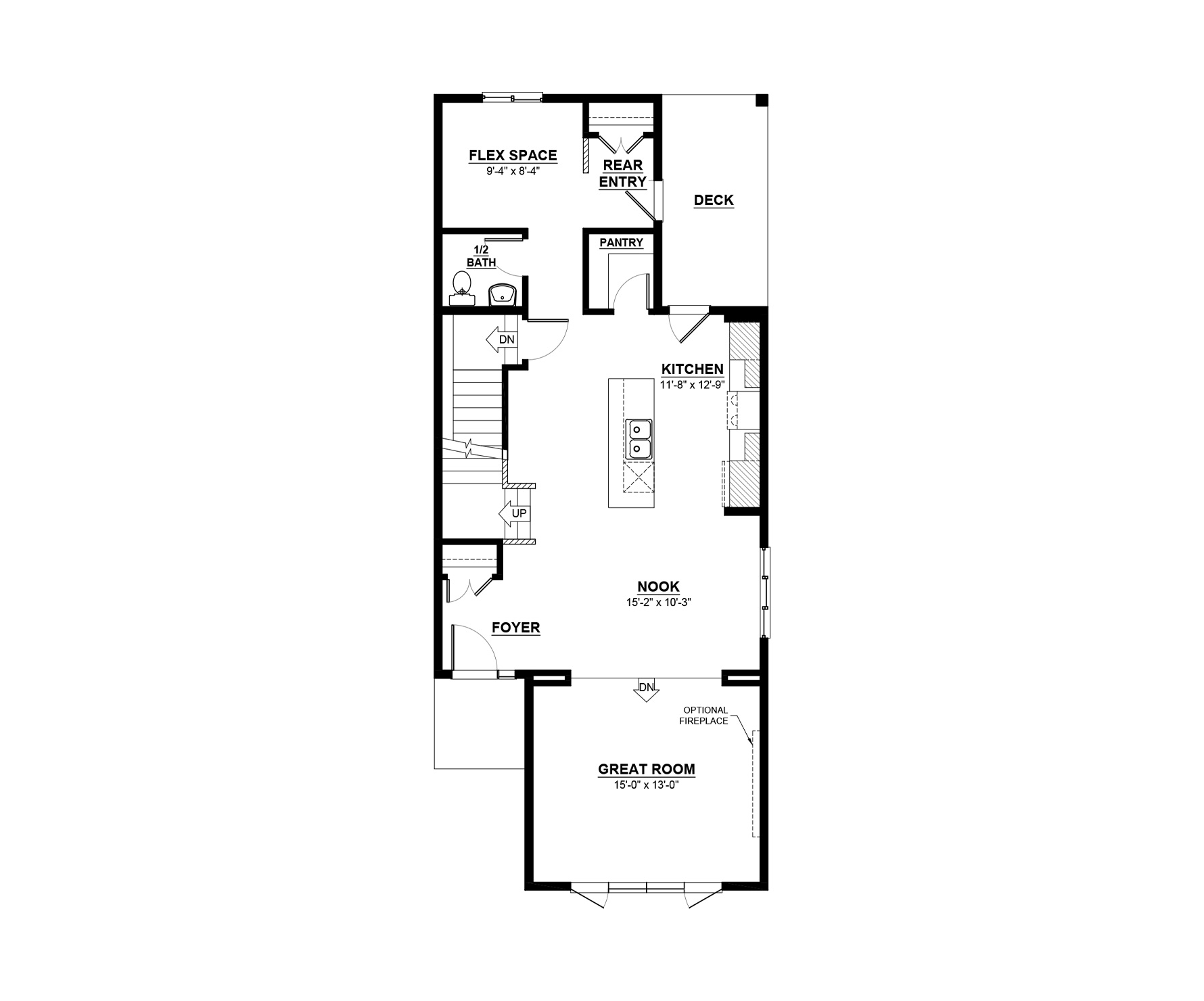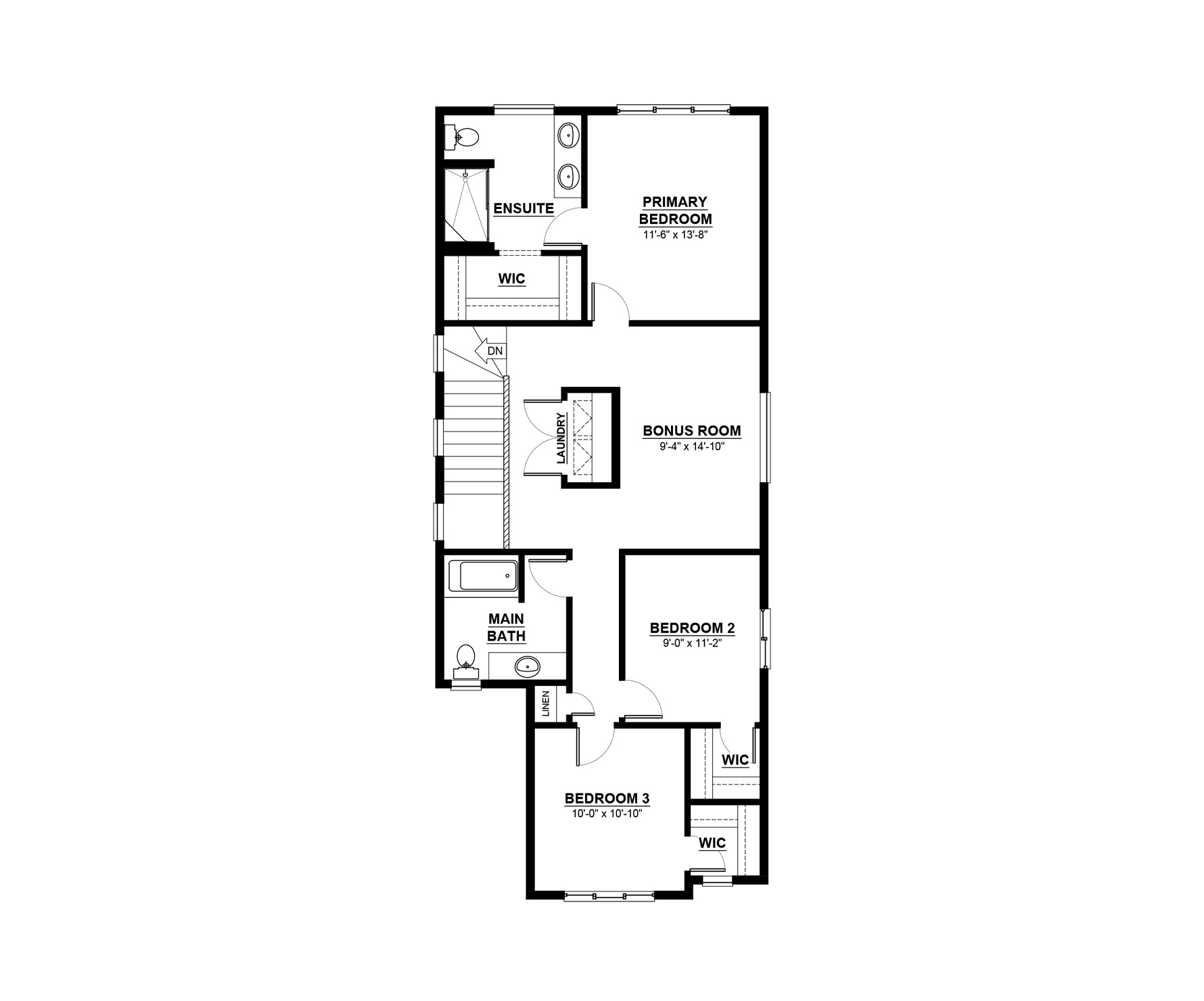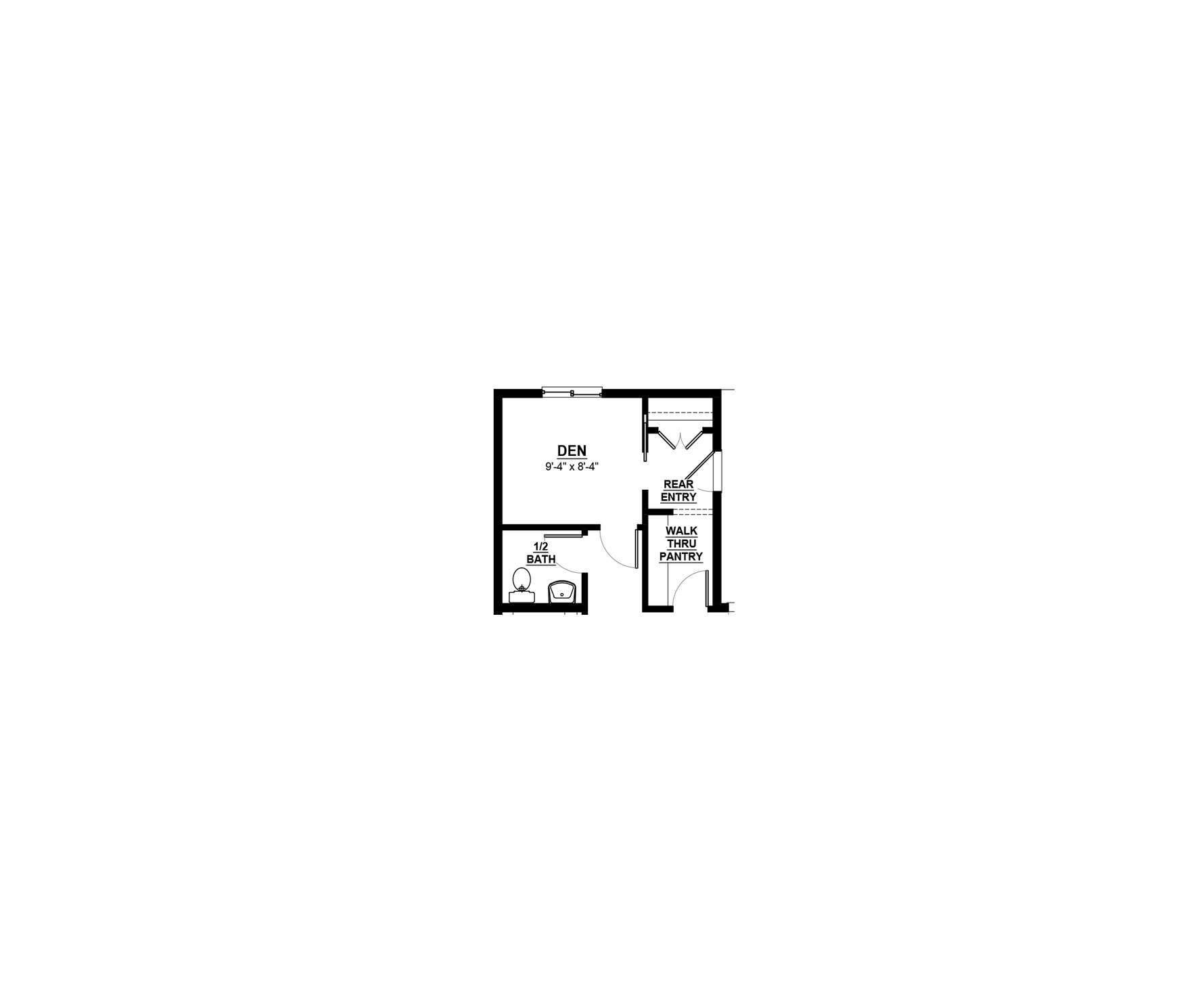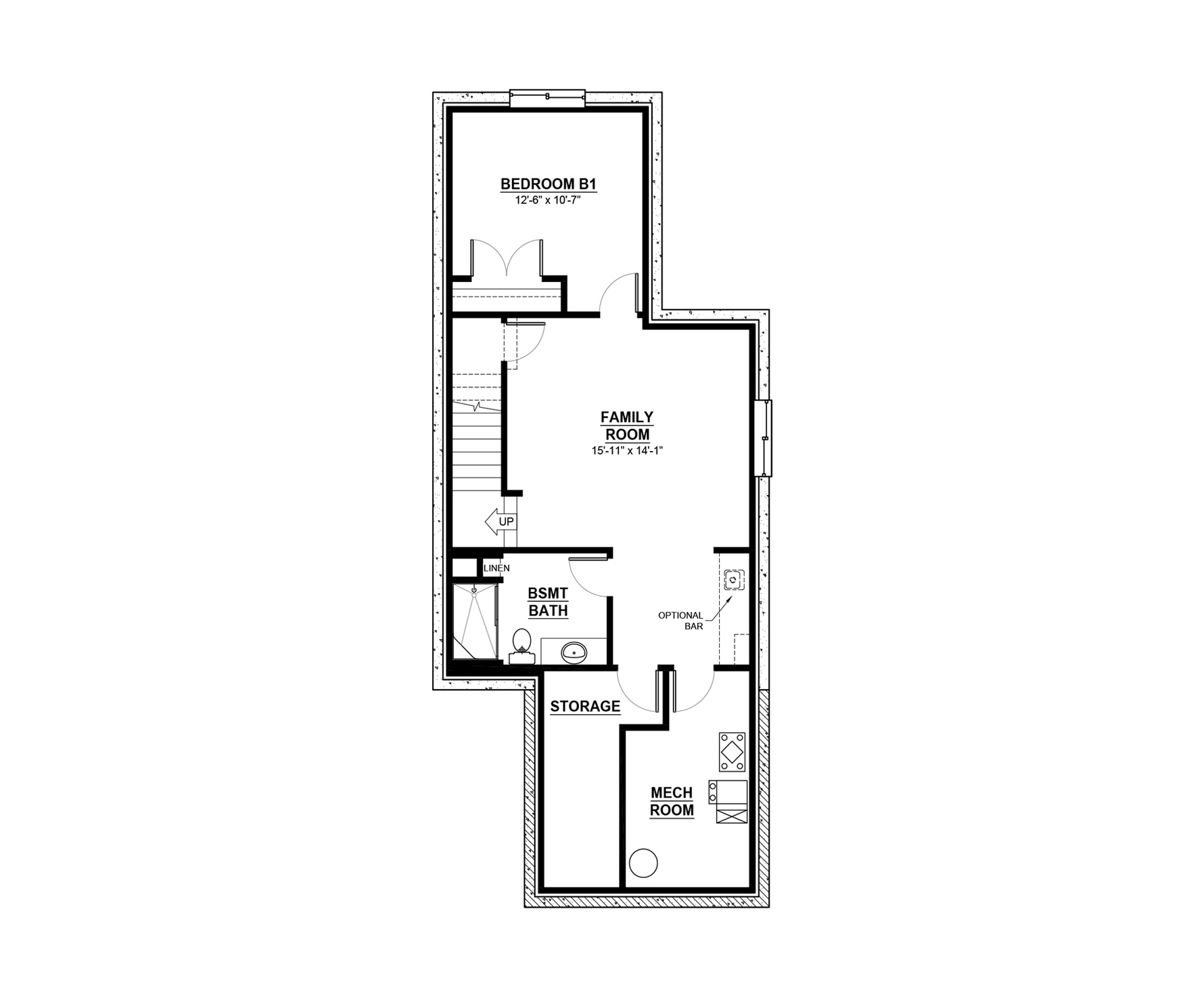The Giulia is a 2,039 square foot single family home featuring 3 bedrooms, a bonus room, 2.5 bathrooms a flex space and 9’ main floor ceilings. The foyer including a closet, leads into the nook and kitchen with a pantry, an island with an extended eating bar and access to the side deck for entertaining convenience. The rear entry of this home includes a flex space, another access to the deck and a half bath, privately located. Upstairs, a bonus room and laundry sit central to the home. The front of the home hosts the main bathroom and two bedrooms, each with a walk-in closet. At the rear of the home, find the primary bedroom with an ensuite featuring double sinks, a window for additional light and a walk-in closet. Options include standard basement development, legal basement suite and separate side entry, or a garden suite (where permitted).
Elevations Exterior Styles
Some home models come in a variety of exterior styles to perfectly compliment the communities in which they’re built.
Floorplans & Photos Explore The Giulia
Actual product may differ slightly from the images, floor plans and renderings shown.
Communities This model is available to build in...

Jensen Lakes
Jensen Lakes is St. Albert's first lake community, designed for all the fun of lakeside living.
Subscribe to our newsletter
Treaty Six Territory
We acknowledge that the land on which the Daytona Homes Edmonton office resides is on Treaty Six Territory–a traditional meeting ground, gathering place, and travelling route for many indigenous people. We honour and respect the history, languages, ceremonies and culture of the First Nations, Metis and Inuit who call this territory home.
© 2025 Daytona Homes. All Rights Reserved
