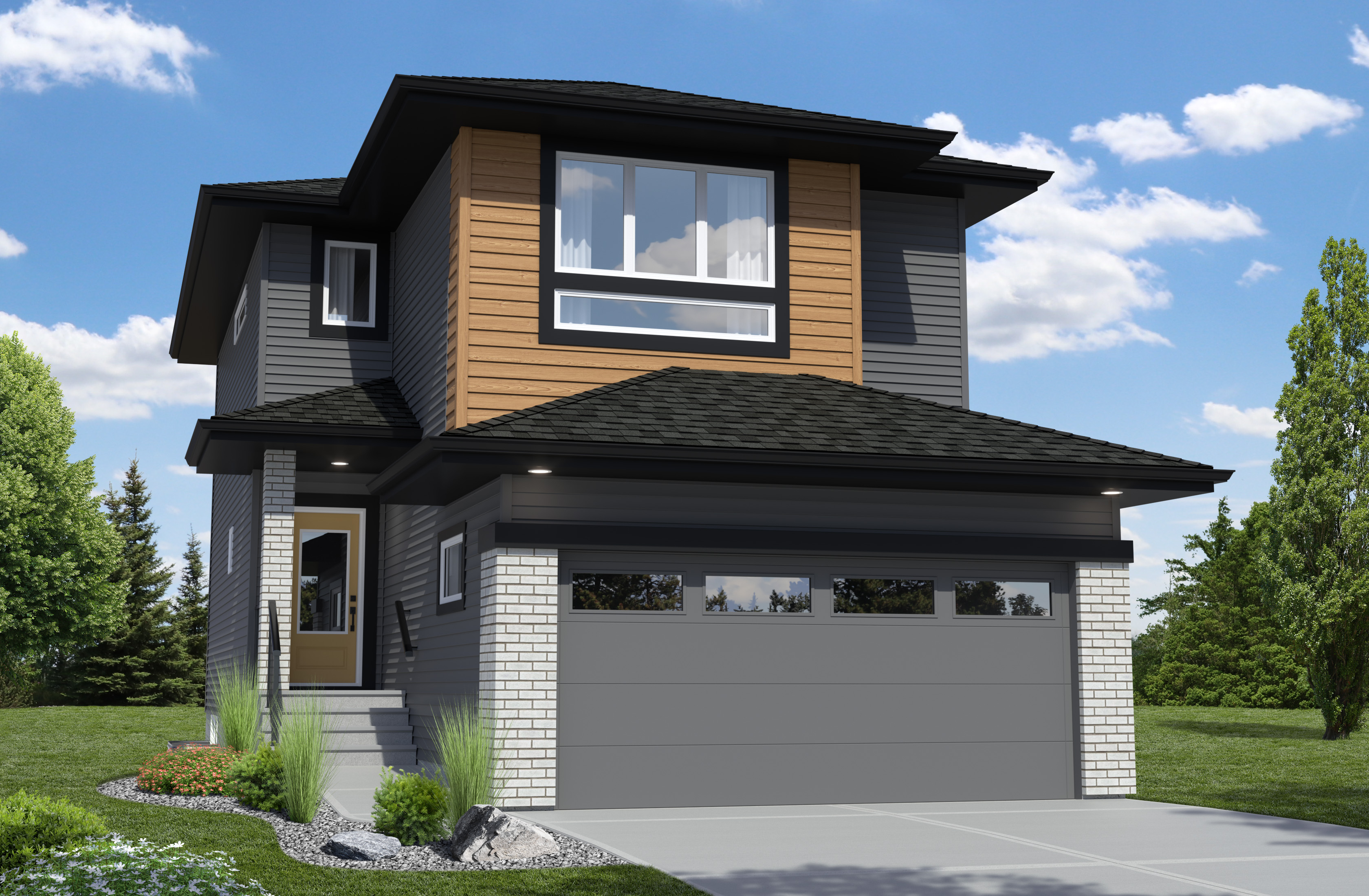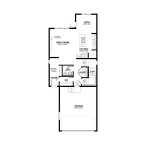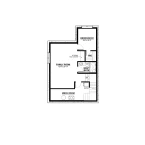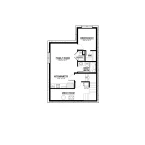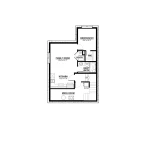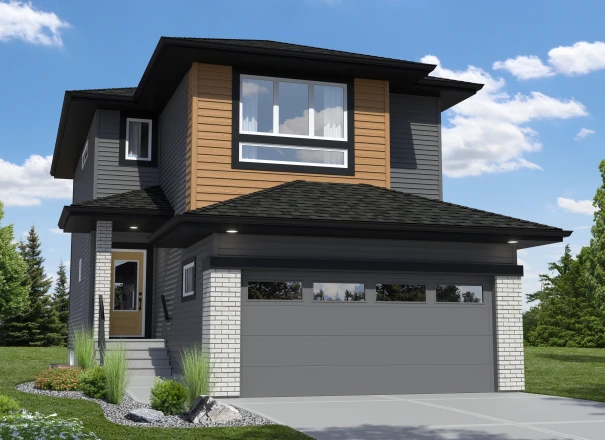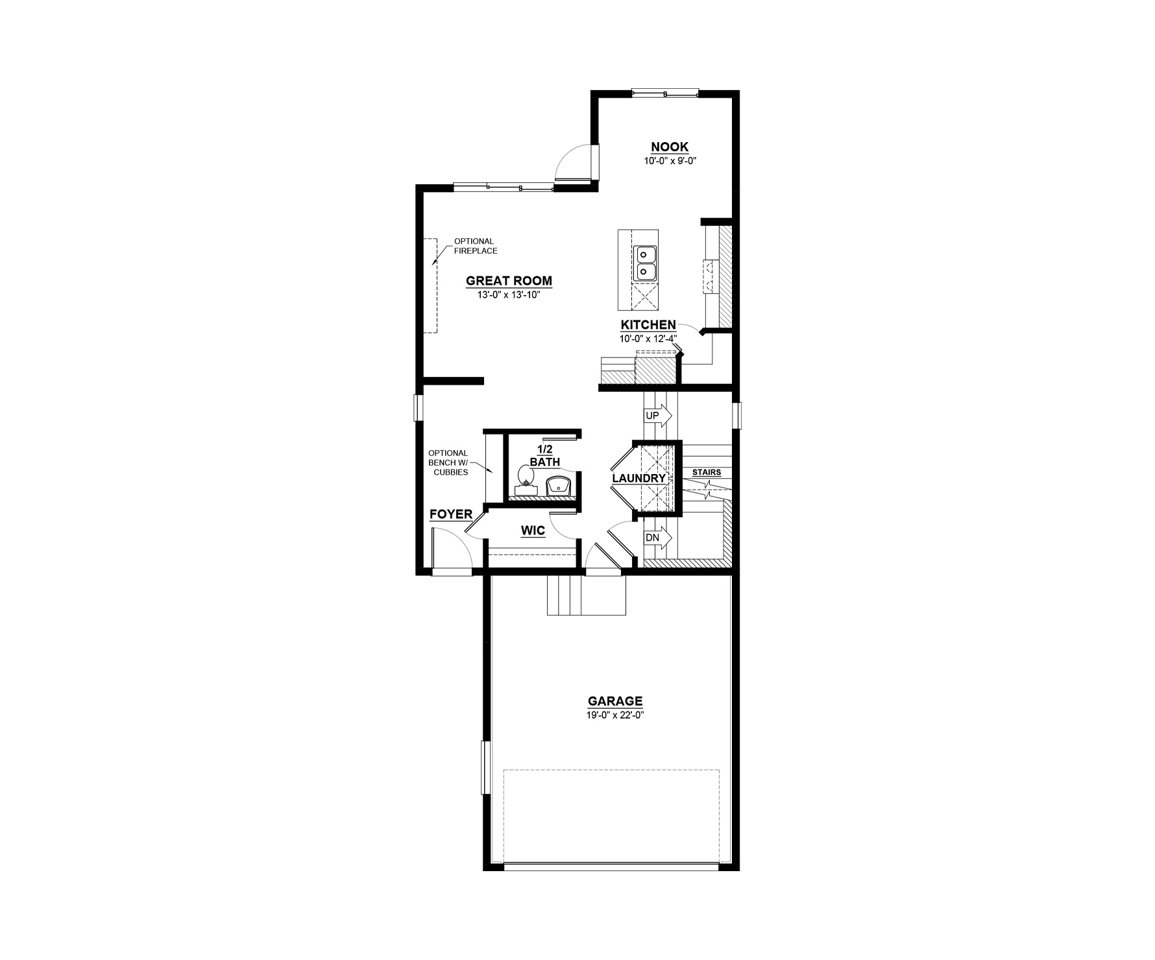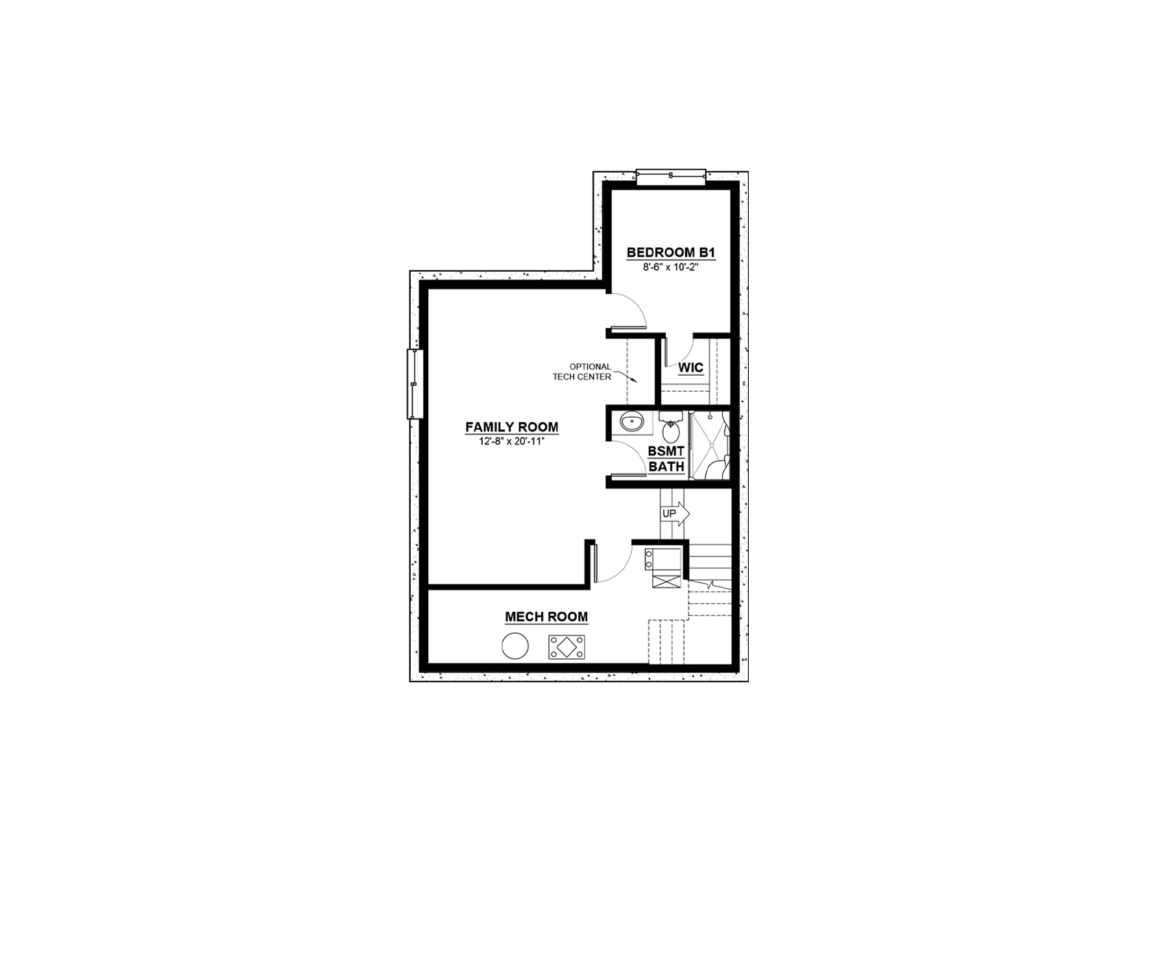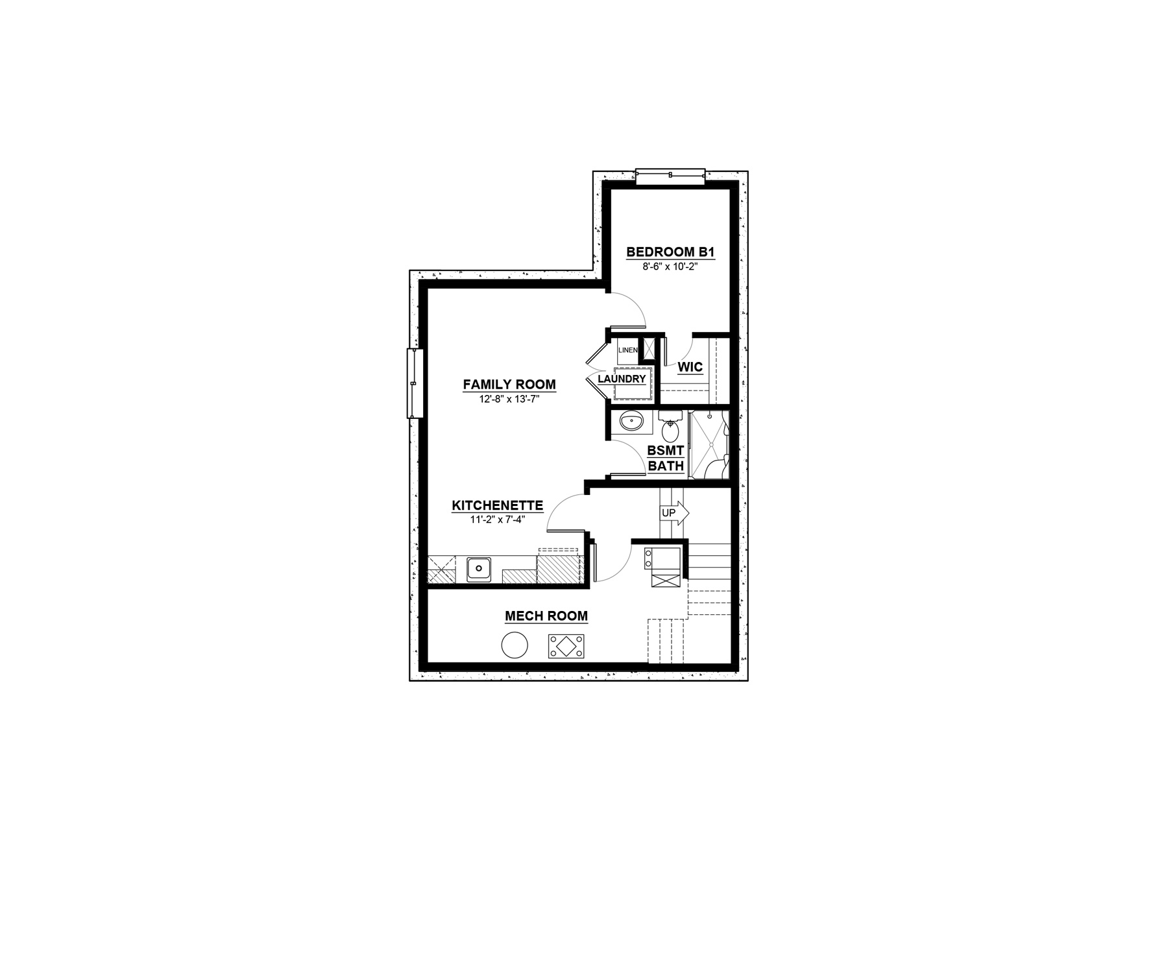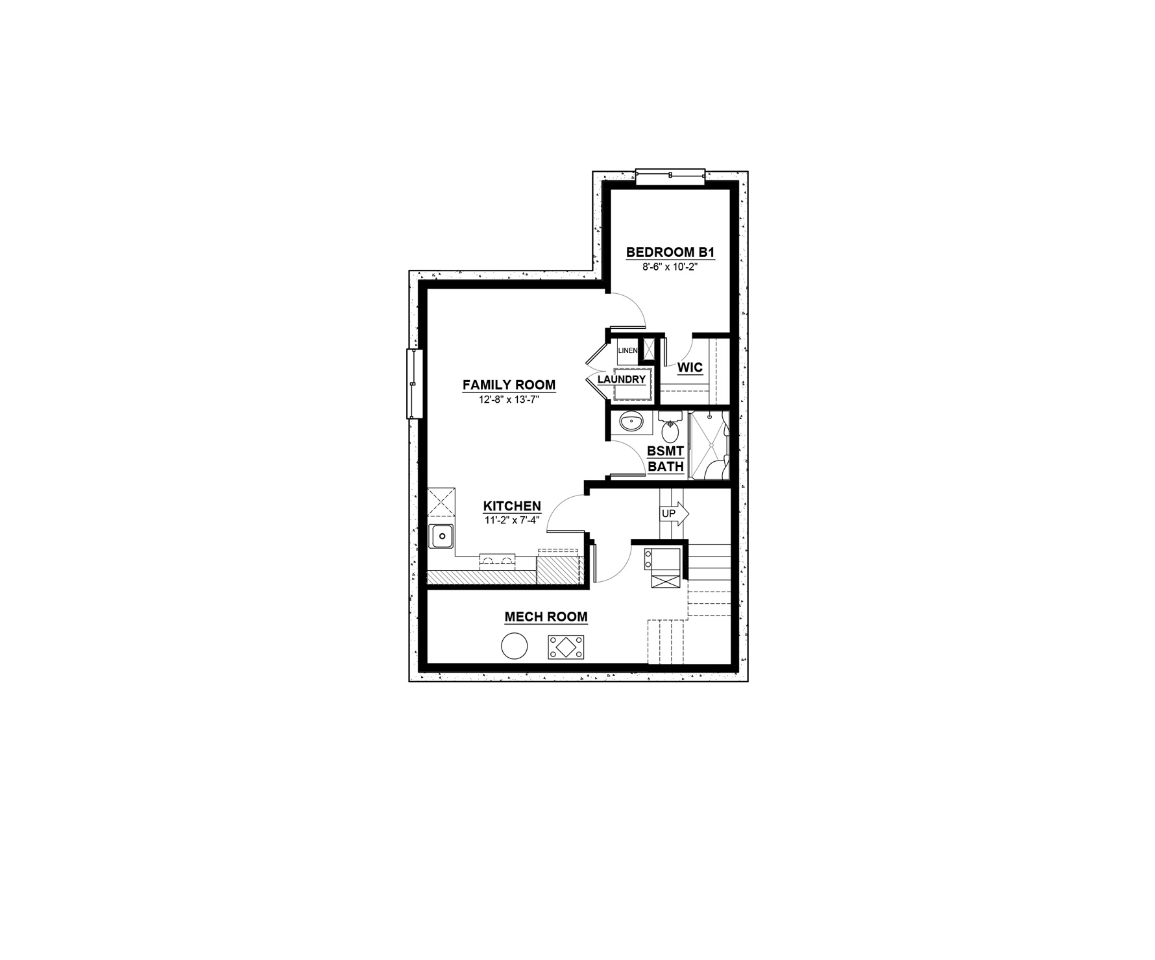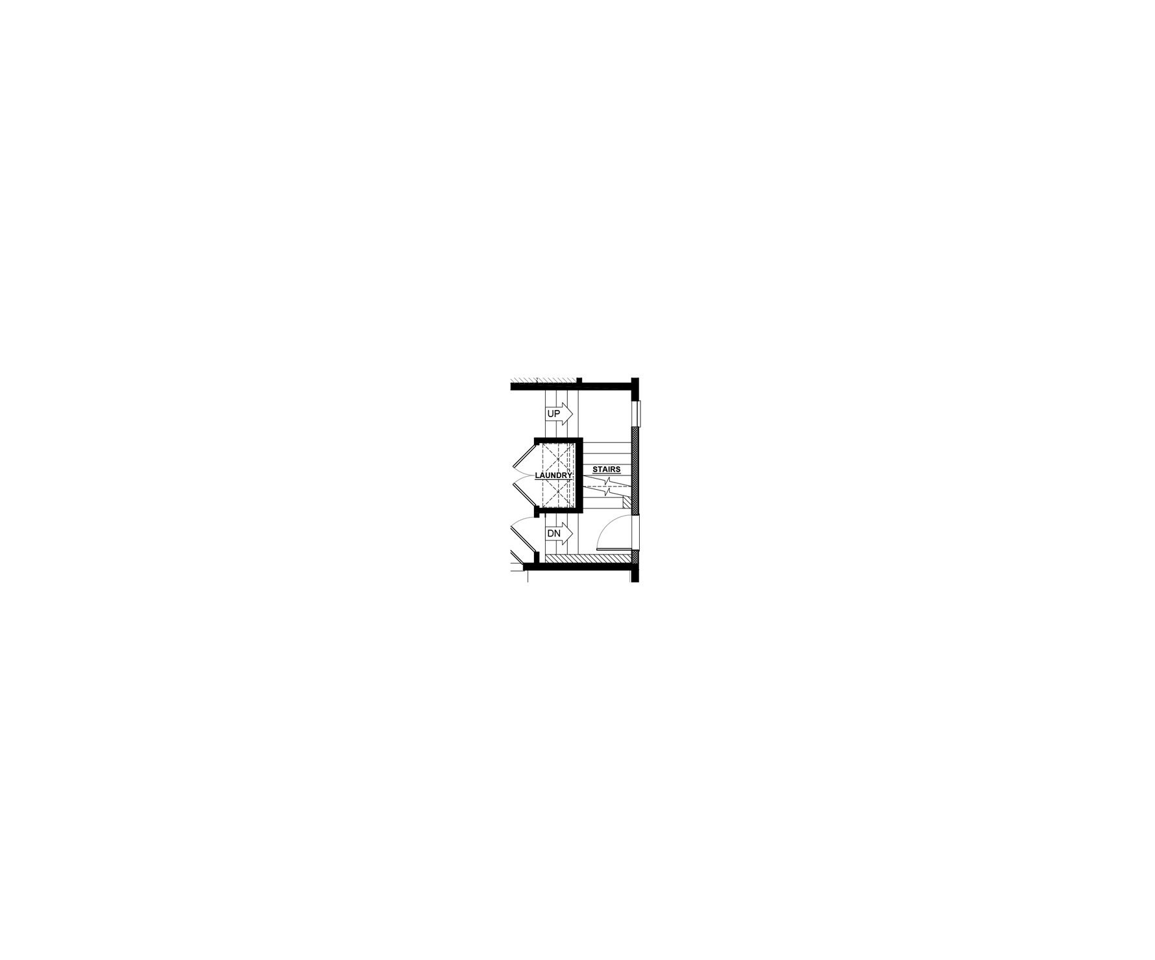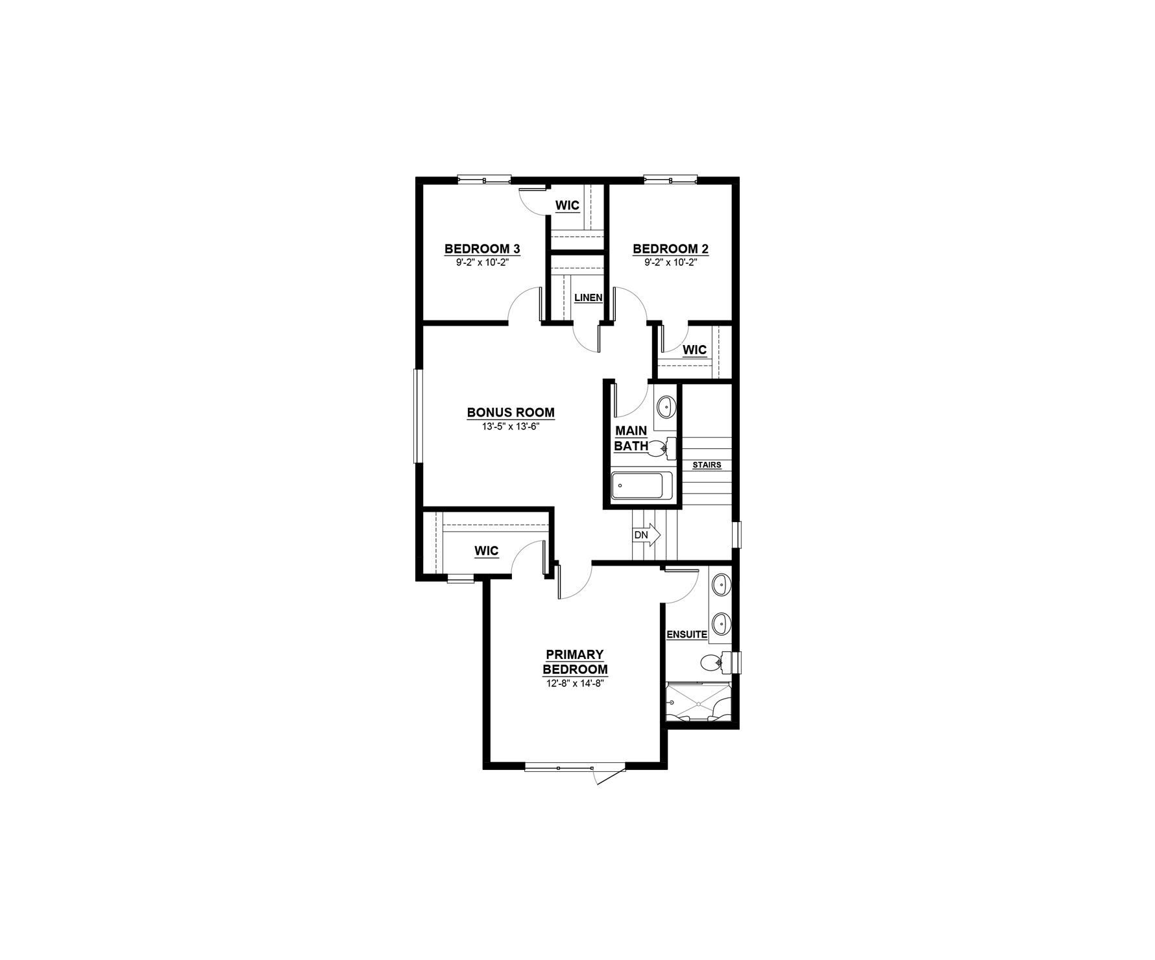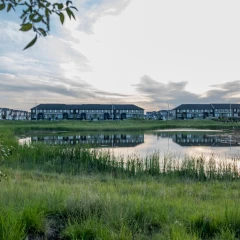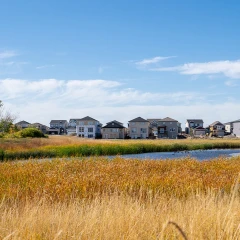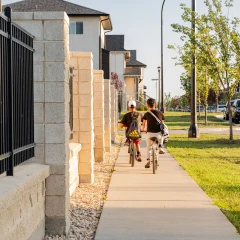The Altima is a 1743 square foot, two-storey home with an attached two-car garage, 3 bedrooms, 2.5 bathrooms and a bonus room with endless possibilities. As you enter the home there is a convenient walk-through closet between the entryways, main floor laundry and an optional side entrance. The main floor layout of this home features an incredible great room with space to add an optional fireplace, a dining nook and an open-concept kitchen with an eating bar. Storage space is abundant in this home with walk-in closets in every bedroom. The primary bedroom will be your retreat with an ensuite featuring dual sinks. Want more? Consider developing the basement or adding a suite.
Elevations Exterior Styles
Some home models come in a variety of exterior styles to perfectly compliment the communities in which they’re built.
Floorplans & Photos Explore The Altima
Actual product may differ slightly from the images, floor plans and renderings shown.
Move-in Ready These homes are ready and waiting for you
Some home models come in a variety of exterior styles to perfectly compliment the communities in which they’re built.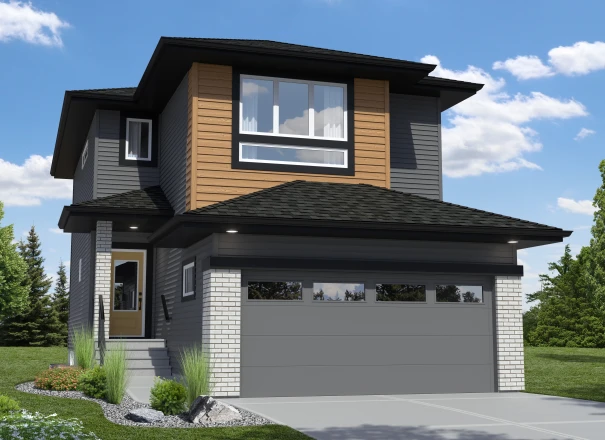
The Altima
$647,524 Pre-GST. Includes home & lot.
Communities This model is available to build in...
Subscribe to our newsletter
Treaty One Territory
We acknowledge that the land on which the Daytona Homes Winnipeg office resides is on Treaty One Territory; traditional territory of the Anishinaabeg, Cree, Oji-Cree, Dakota, and Dene Peoples, and on the homeland of the Métis Nation.
© 2026 Daytona Homes. All Rights Reserved
