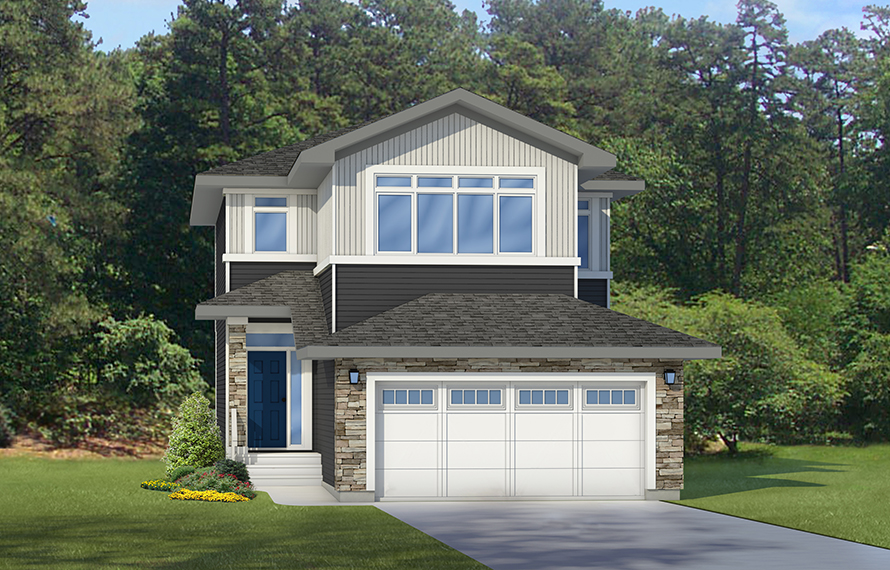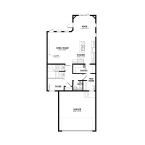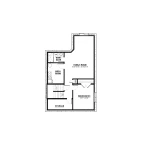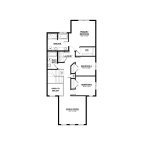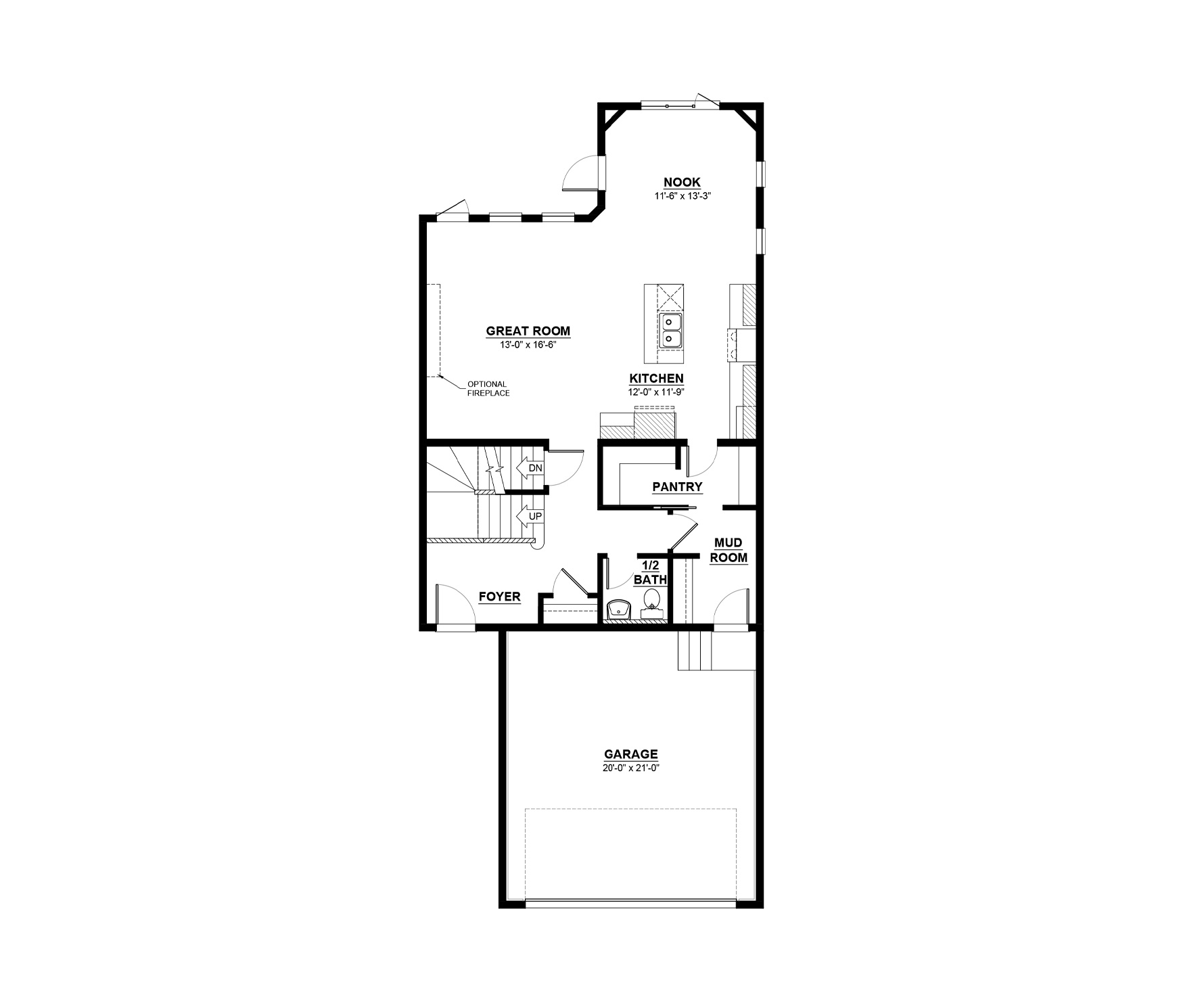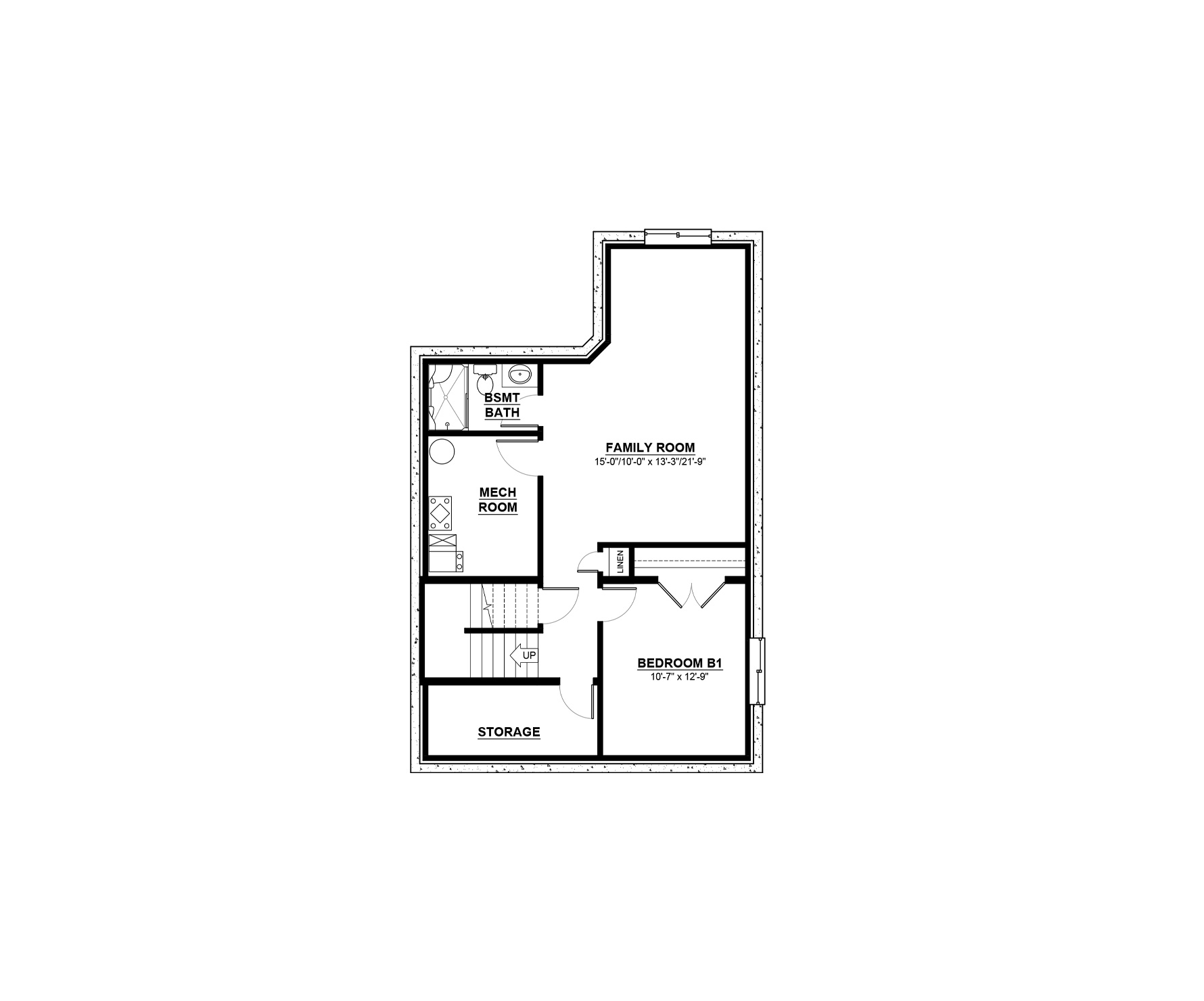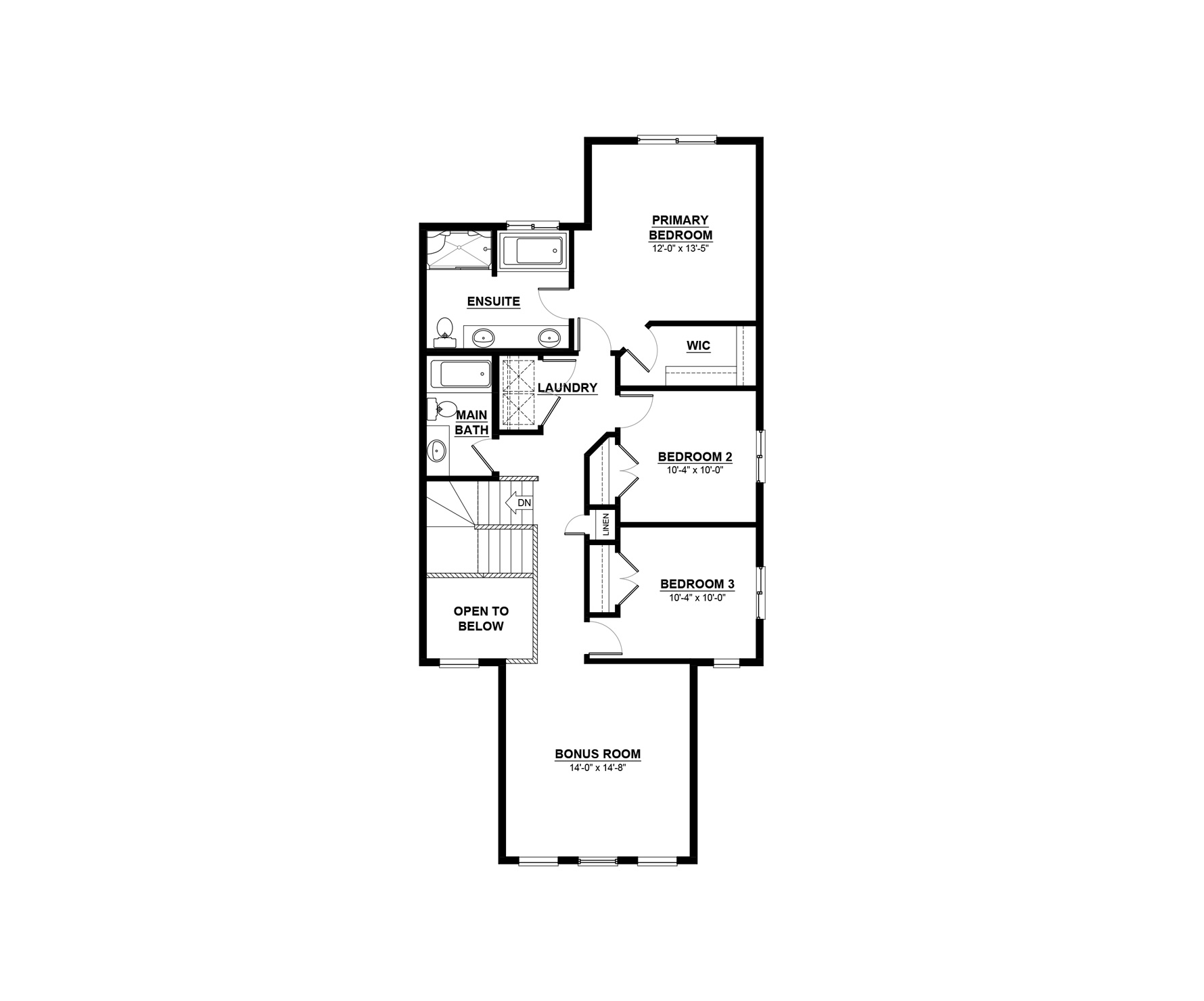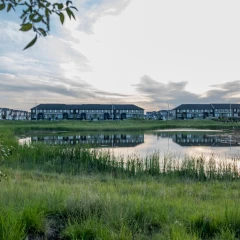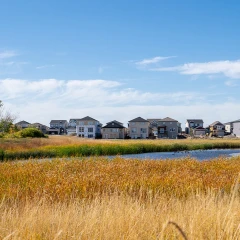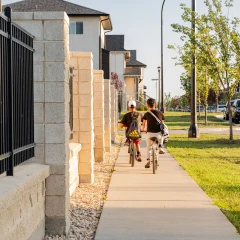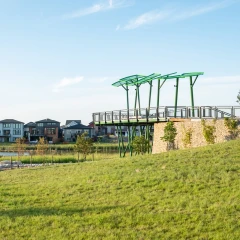The Austyn III is a stunning two-storey home that spans 2,060 square feet. It features 3 bedrooms, 2.5 bathrooms, a vaulted bonus room and an attached double-car garage. As you enter the home, you’re greeted by the foyer which boasts tall ceilings that draw your eye up to the 2nd floor. Past the foyer, this home opens up to an amazing kitchen with eat-in island, large great room and cozy dining nook. This entire space is filled with natural light. From the garage, you enter the mudroom with access to a walk-through pantry that leads to the kitchen. Talk about flow and convenience! The upper level of the house features a sprawling bonus room, 3 bedrooms, a full bathroom and a laundry room. The Primary Bedroom has everything you need and more; a walk-in closet and ensuite with double sinks, a soaker tub and a shower. For more things to enjoy, you can add a fireplace and a basement development.
Floorplans & Photos Explore The Austyn III
Actual product may differ slightly from the images, floor plans and renderings shown.
Communities This model is available to build in...
Subscribe to our newsletter
Treaty One Territory
We acknowledge that the land on which the Daytona Homes Winnipeg office resides is on Treaty One Territory; traditional territory of the Anishinaabeg, Cree, Oji-Cree, Dakota, and Dene Peoples, and on the homeland of the Métis Nation.
© 2025 Daytona Homes. All Rights Reserved
