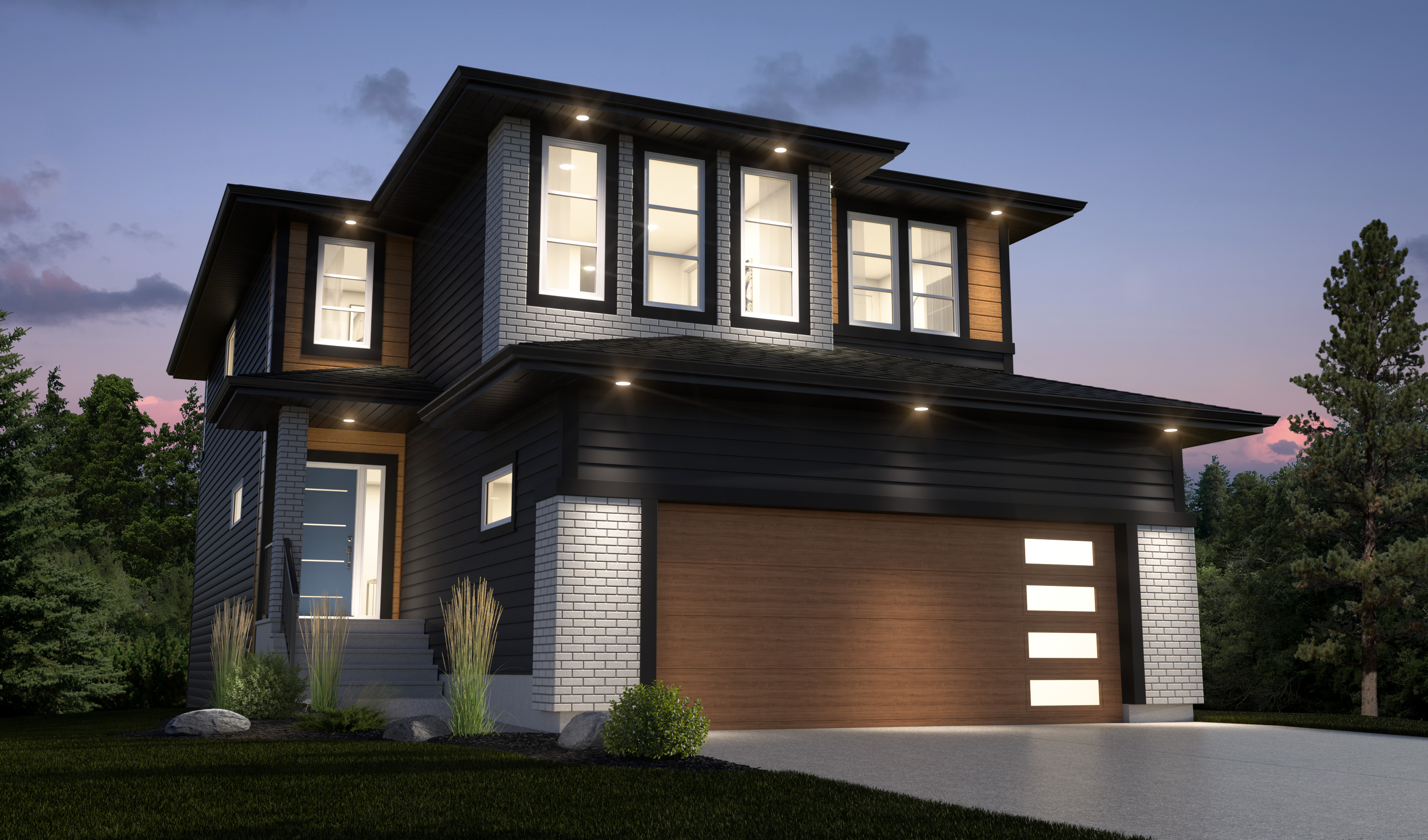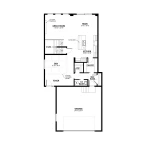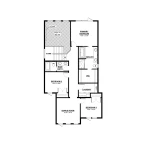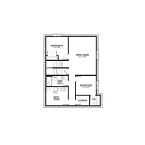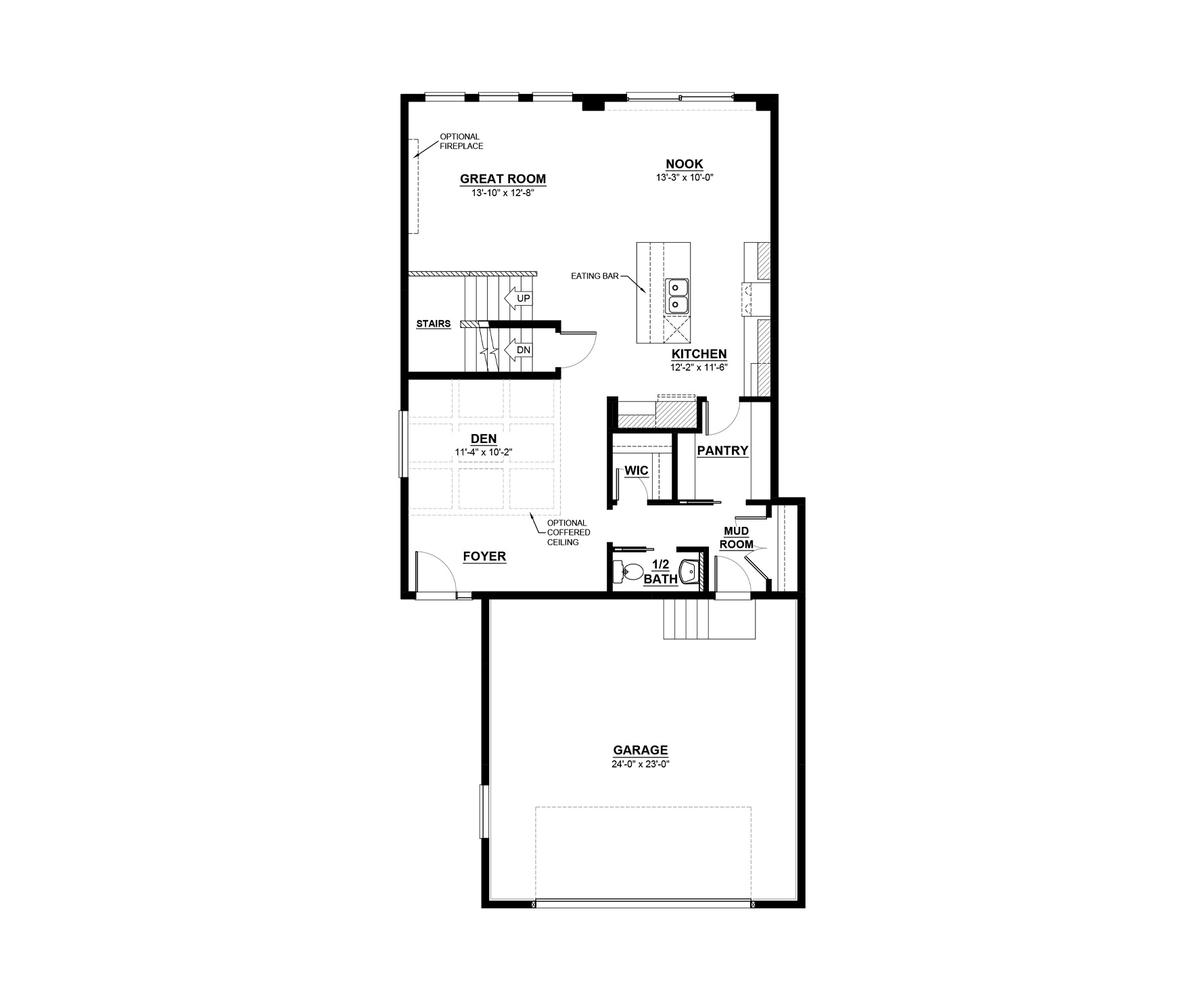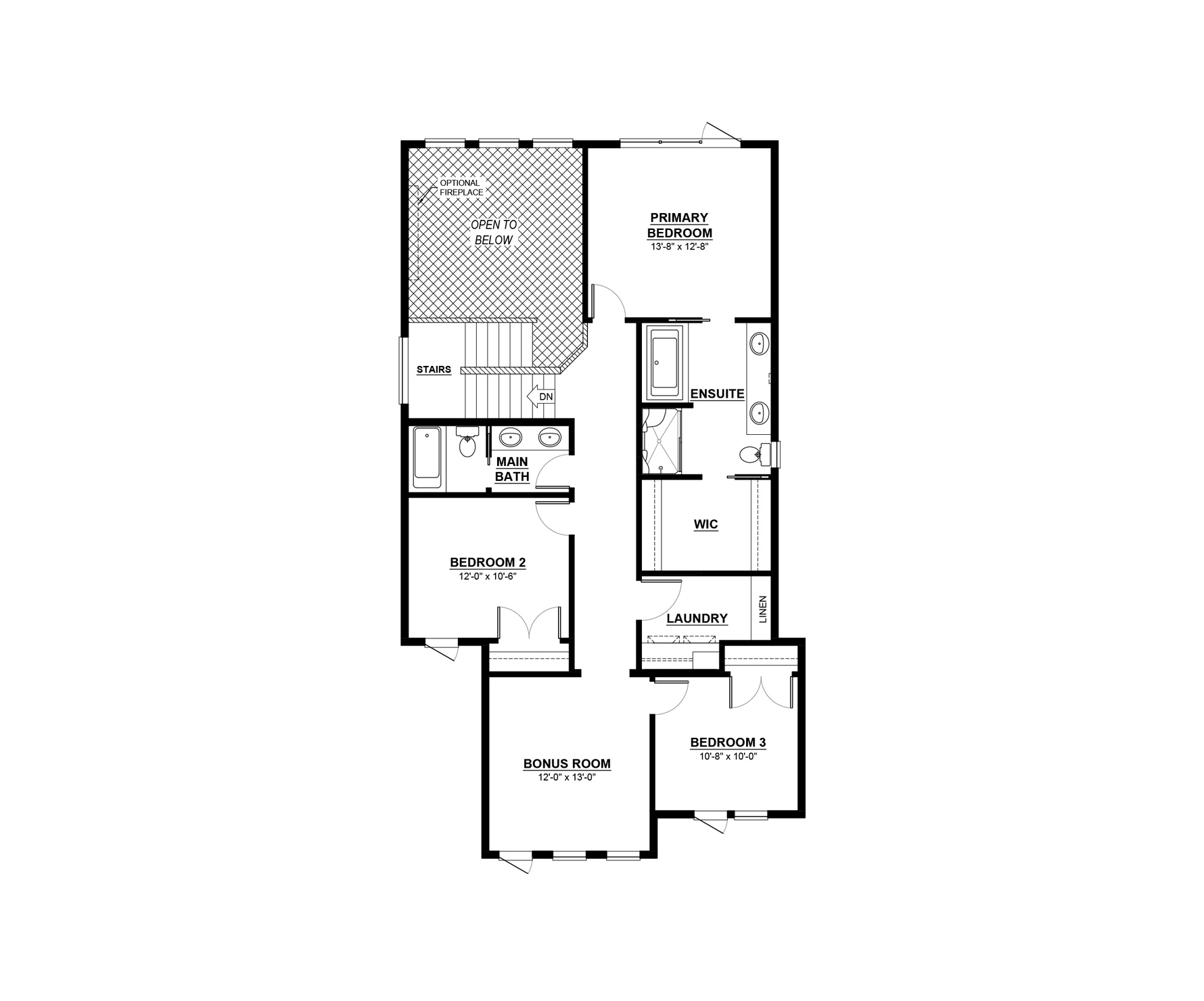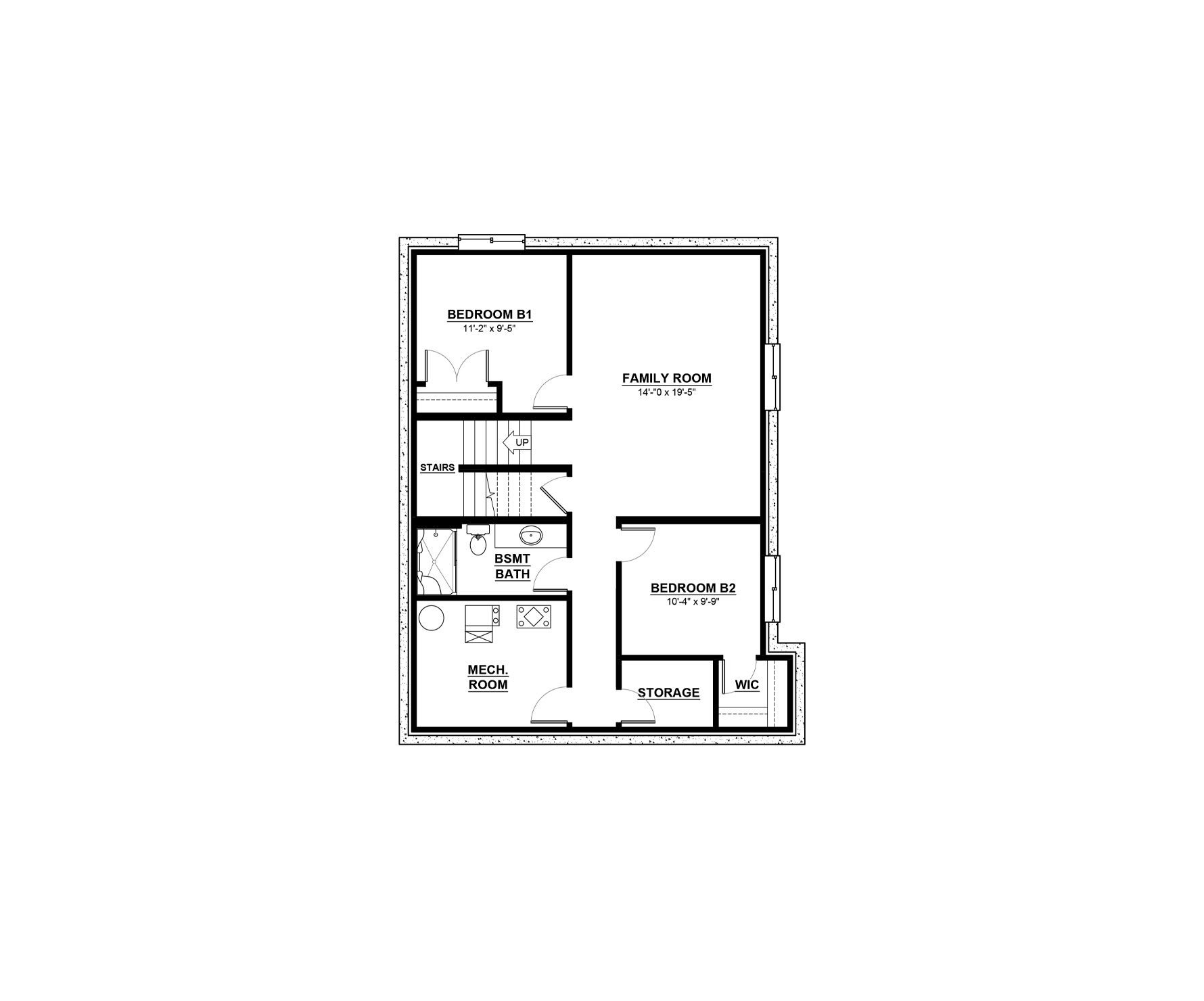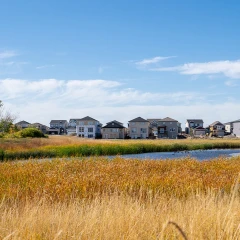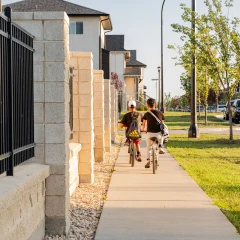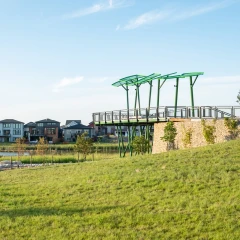Retreat to the Kailyn - your luxurious dream home! With 3 bedrooms, 2.5 bathrooms, and a front attached two-car garage spread over 2,286 square feet, this home has everything you need. The main floor features a den, great room that’s open-to-above, dining nook, and a kitchen with a large eat-in island and walk-through pantry. Upstairs, you'll find the primary bedroom with a spacious ensuite, double sinks, a soaker tub, shower, and walk-in closet, along with 3 additional bedrooms and a laundry room with storage. Customize your home with a range of options like a fireplace, coffered ceiling, side entrance, and basement development to make it truly your own.
Floorplans & Photos Explore The Kailyn
Actual product may differ slightly from the images, floor plans and renderings shown.
Communities This model is available to build in...
Subscribe to our newsletter
Treaty One Territory
We acknowledge that the land on which the Daytona Homes Winnipeg office resides is on Treaty One Territory; traditional territory of the Anishinaabeg, Cree, Oji-Cree, Dakota, and Dene Peoples, and on the homeland of the Métis Nation.
© 2026 Daytona Homes. All Rights Reserved
