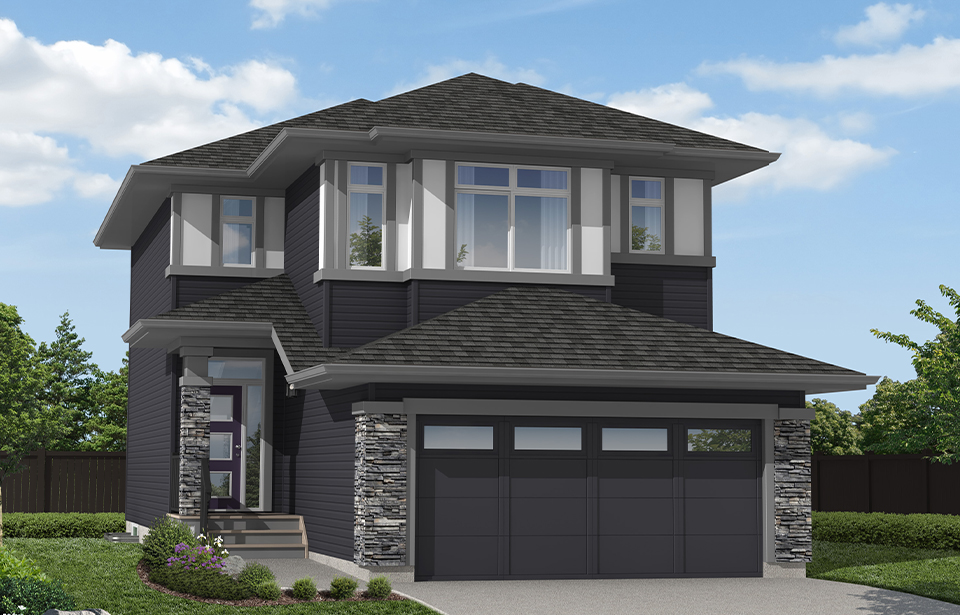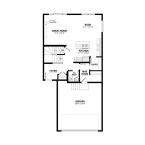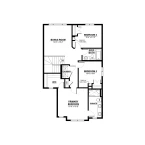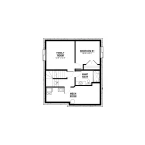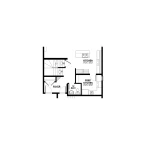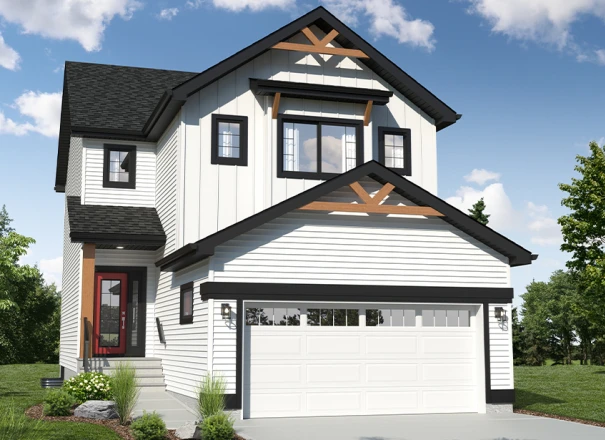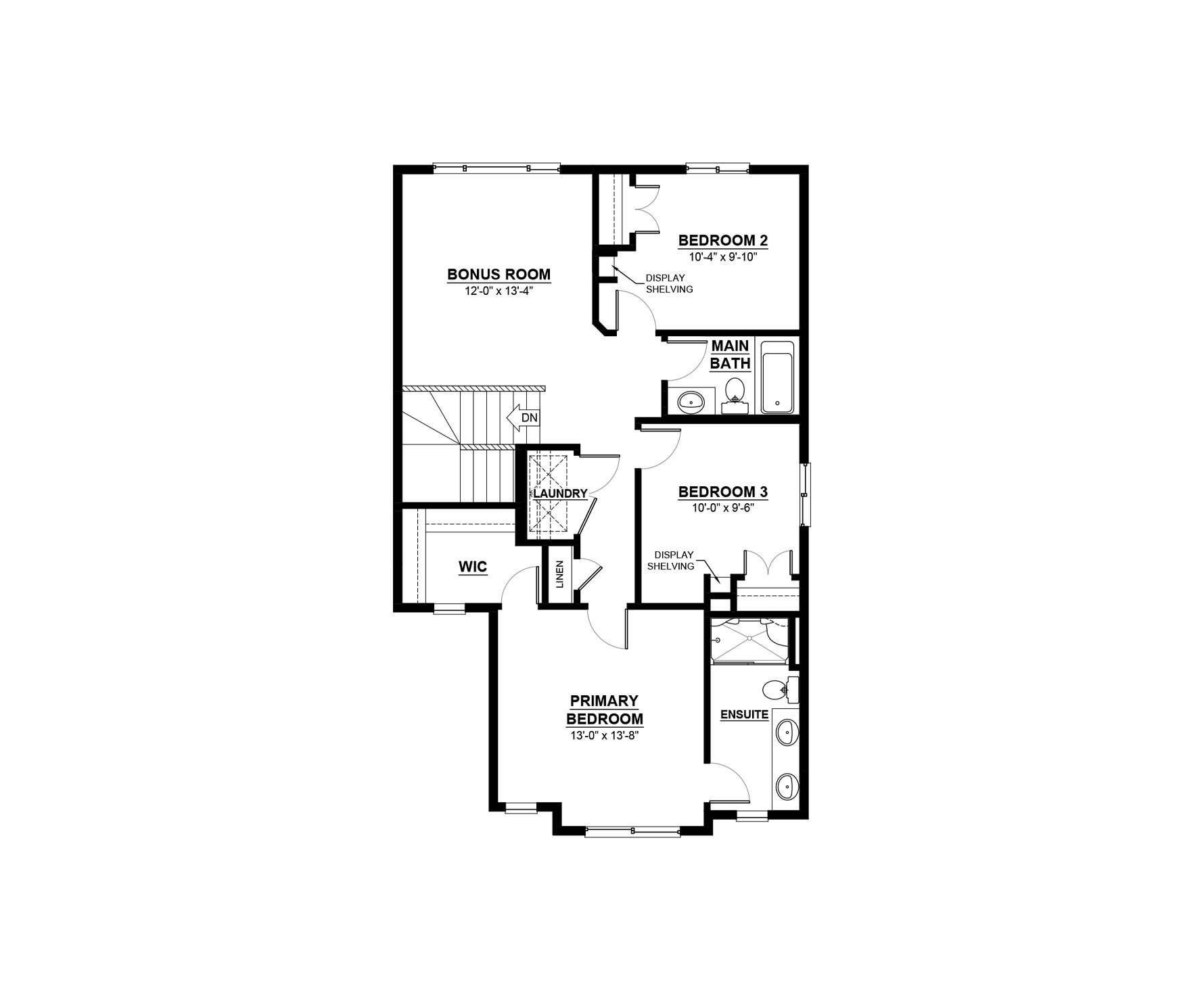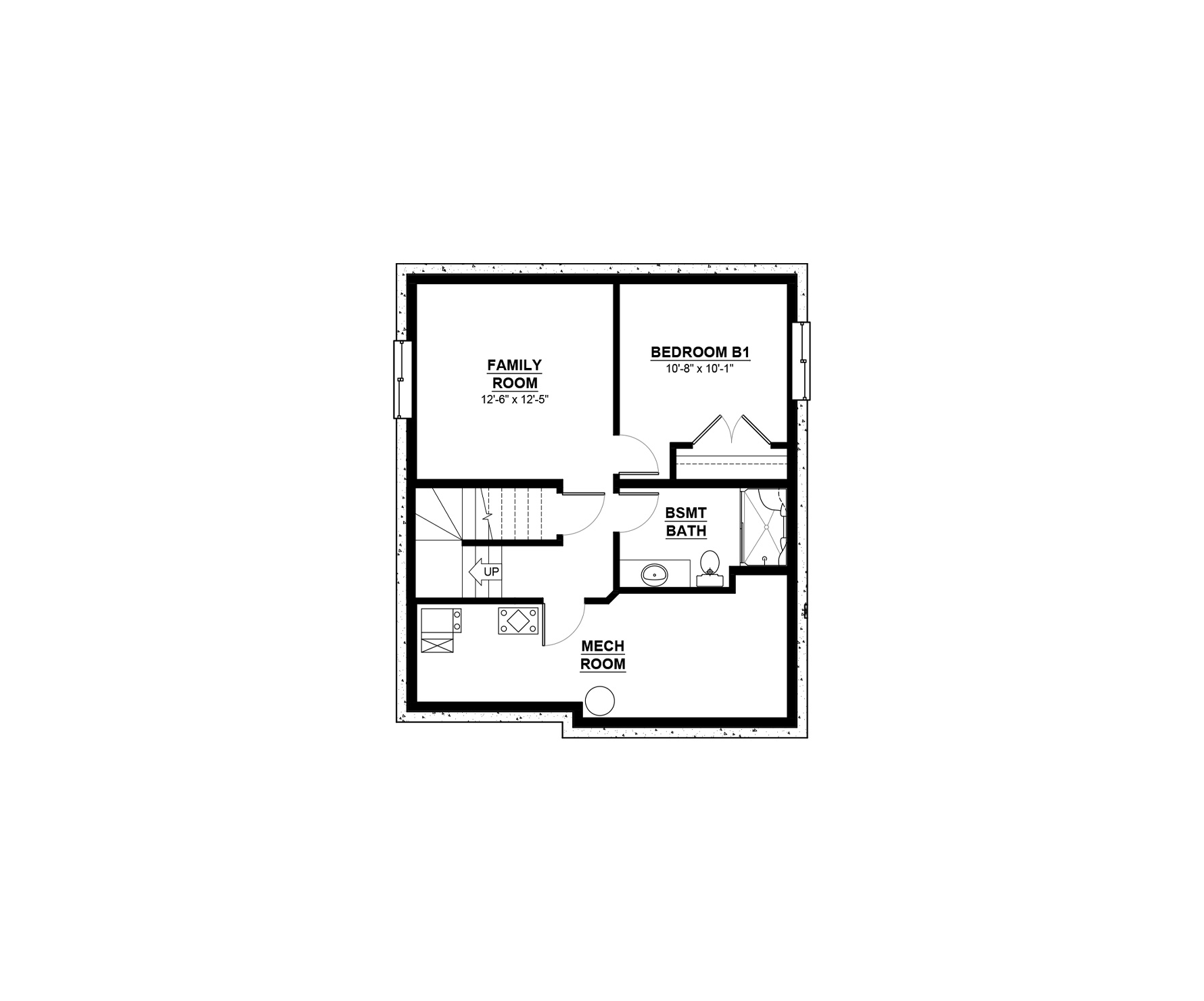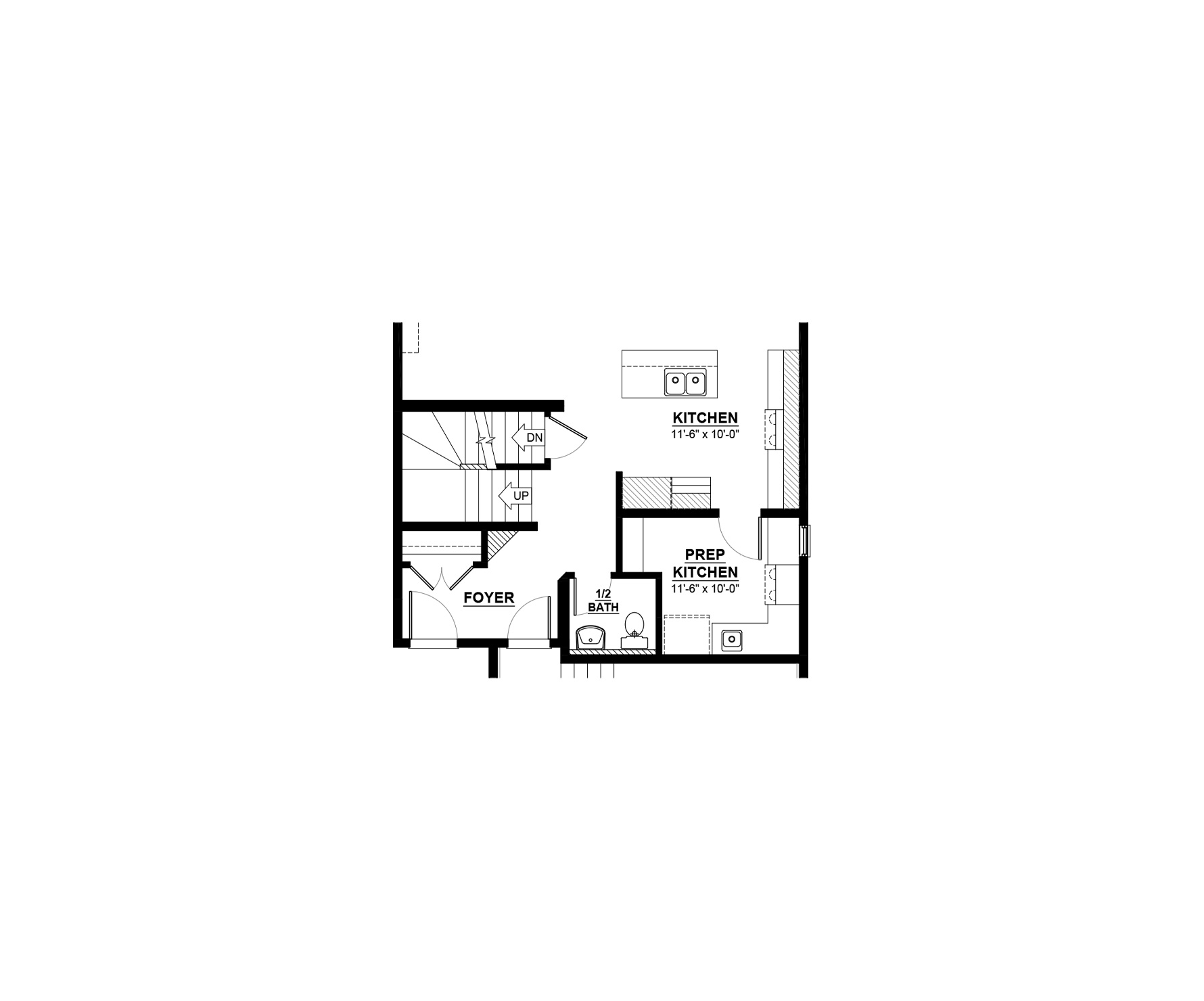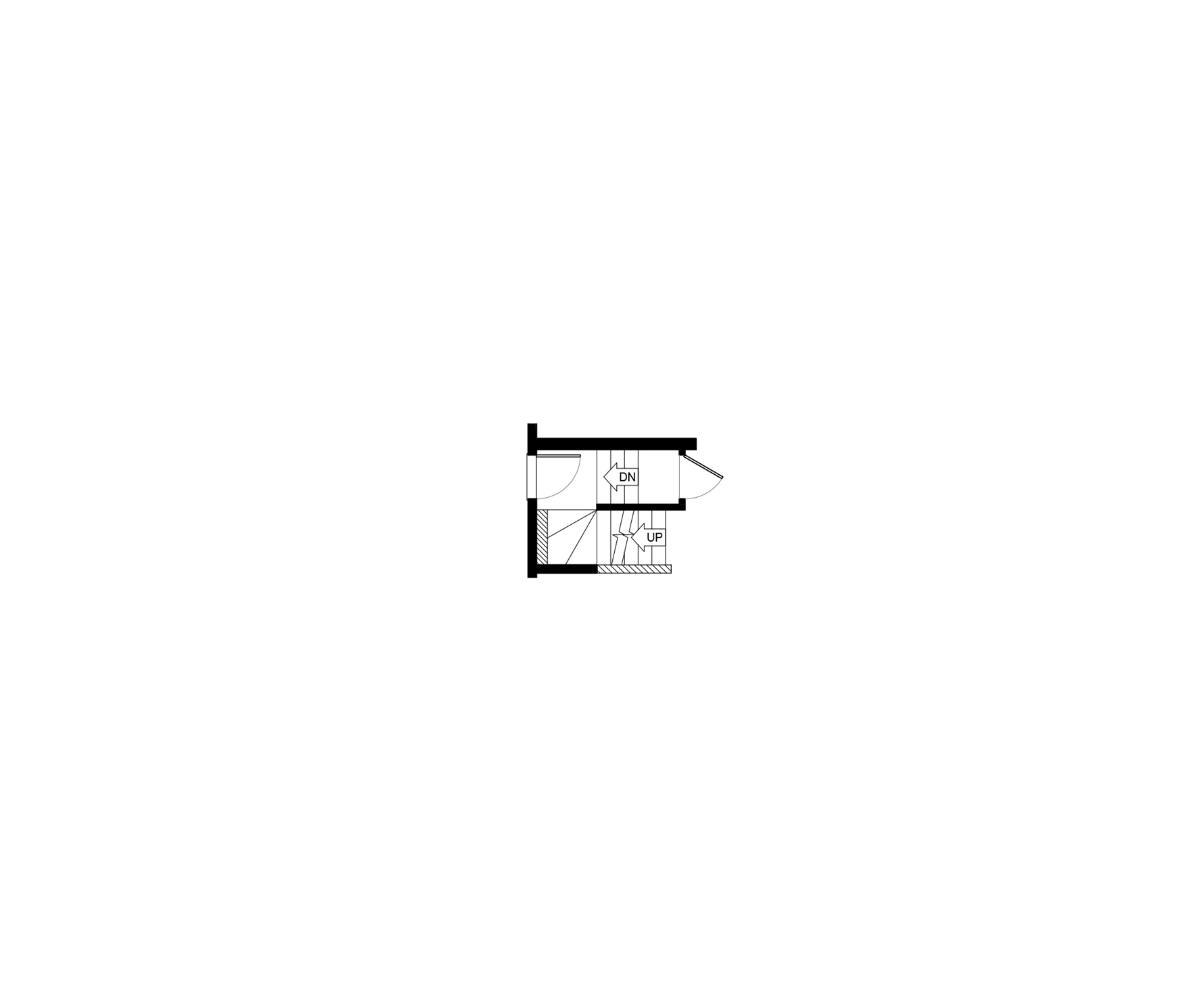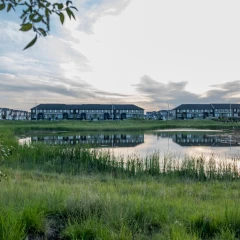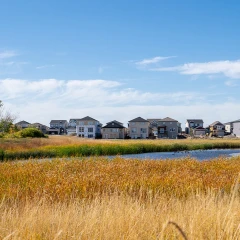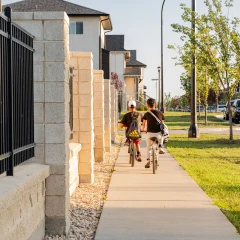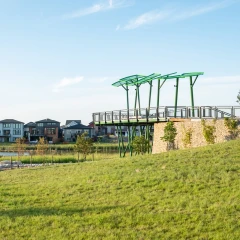The Tahoe II (1,766 sq. ft.) is a contemporary two-storey design with 3 bedrooms and 2 ½ baths. Enter the foyer of this home and find a closet and the half bath, tucked away for additional privacy, and access to the mudroom. Past this space is the main living area including a great room with optional fireplace, nook with access outside and the kitchen with an island and extended eating bar and a walk-through pantry into the mudroom and double car garage for efficiency. Upstairs includes a bonus room, one bedroom with custom storage and a main bath at the rear of the home. An additional bedroom, laundry space and linen closet sits centrally to this floor. The Master Bedroom includes a walk-in closet and an ensuite featuring double sinks. Floor plan options available include a prep kitchen, an optional side entry and basement development.
Elevations Exterior Styles
Some home models come in a variety of exterior styles to perfectly compliment the communities in which they’re built.
Floorplans & Photos Explore The Tahoe II
Actual product may differ slightly from the images, floor plans and renderings shown.
Communities This model is available to build in...
Subscribe to our newsletter
Treaty One Territory
We acknowledge that the land on which the Daytona Homes Winnipeg office resides is on Treaty One Territory; traditional territory of the Anishinaabeg, Cree, Oji-Cree, Dakota, and Dene Peoples, and on the homeland of the Métis Nation.
© 2026 Daytona Homes. All Rights Reserved
