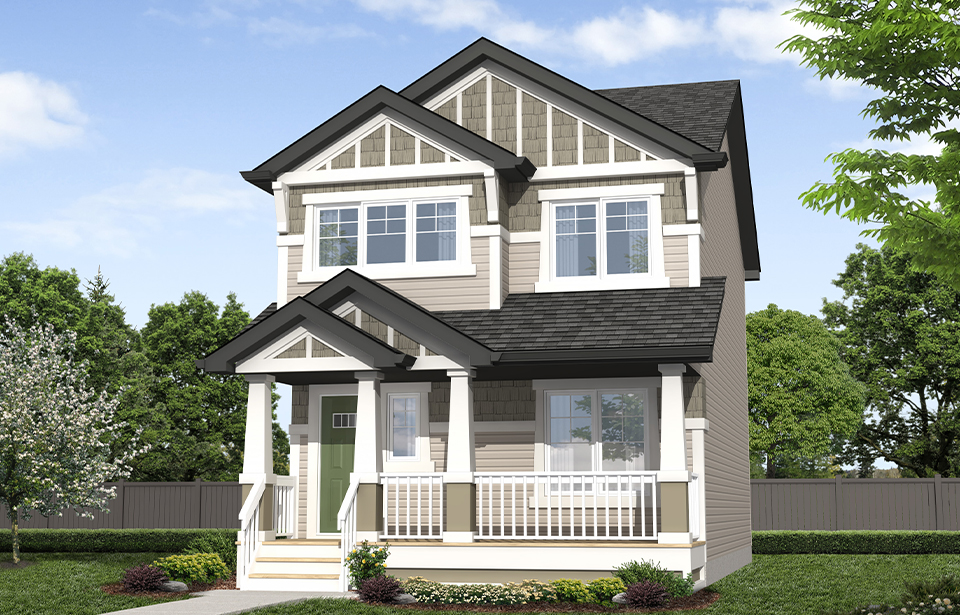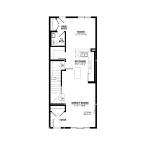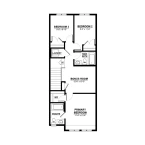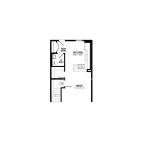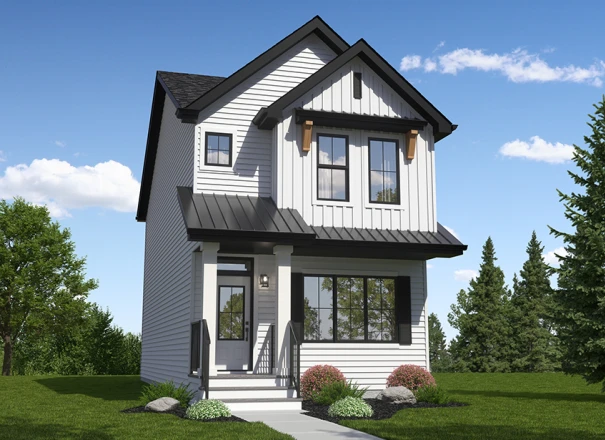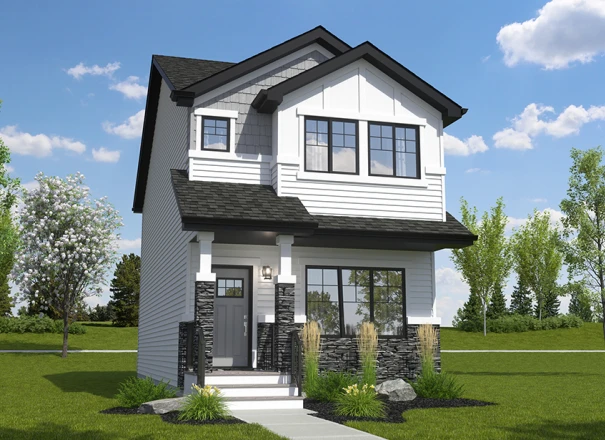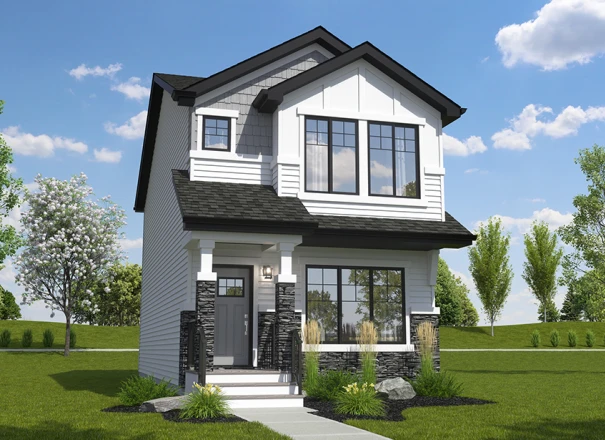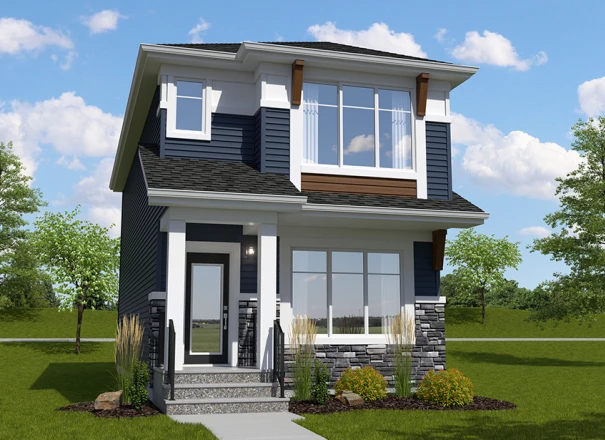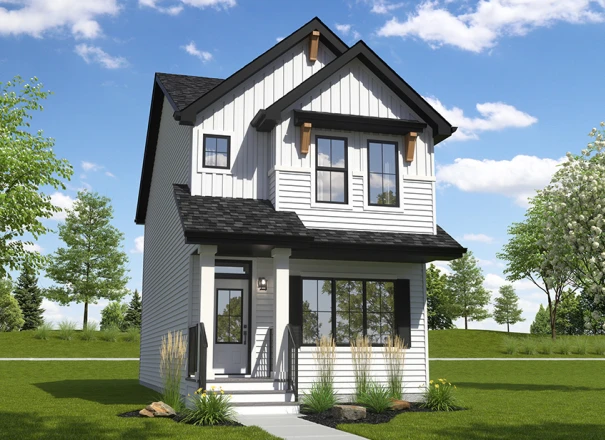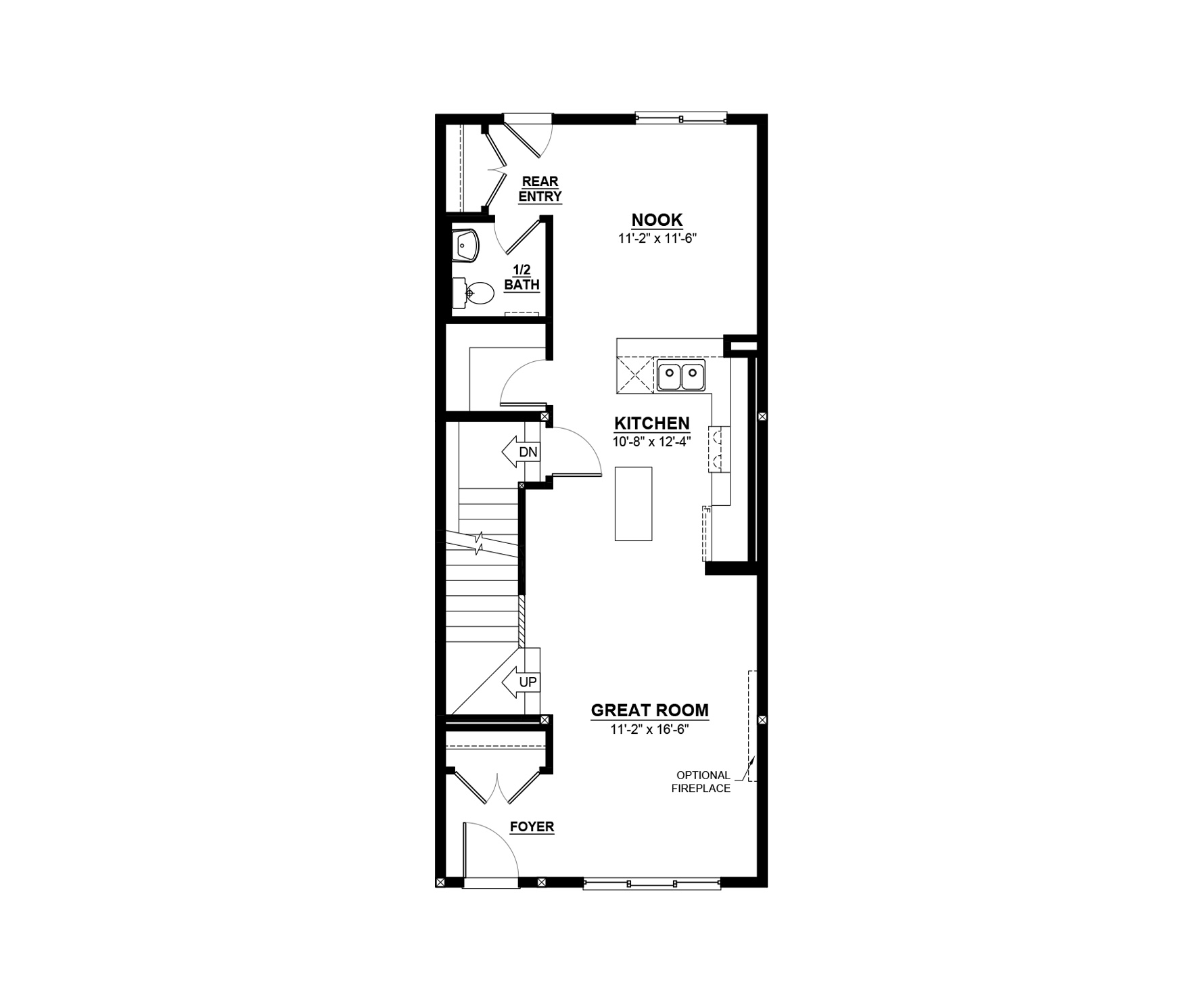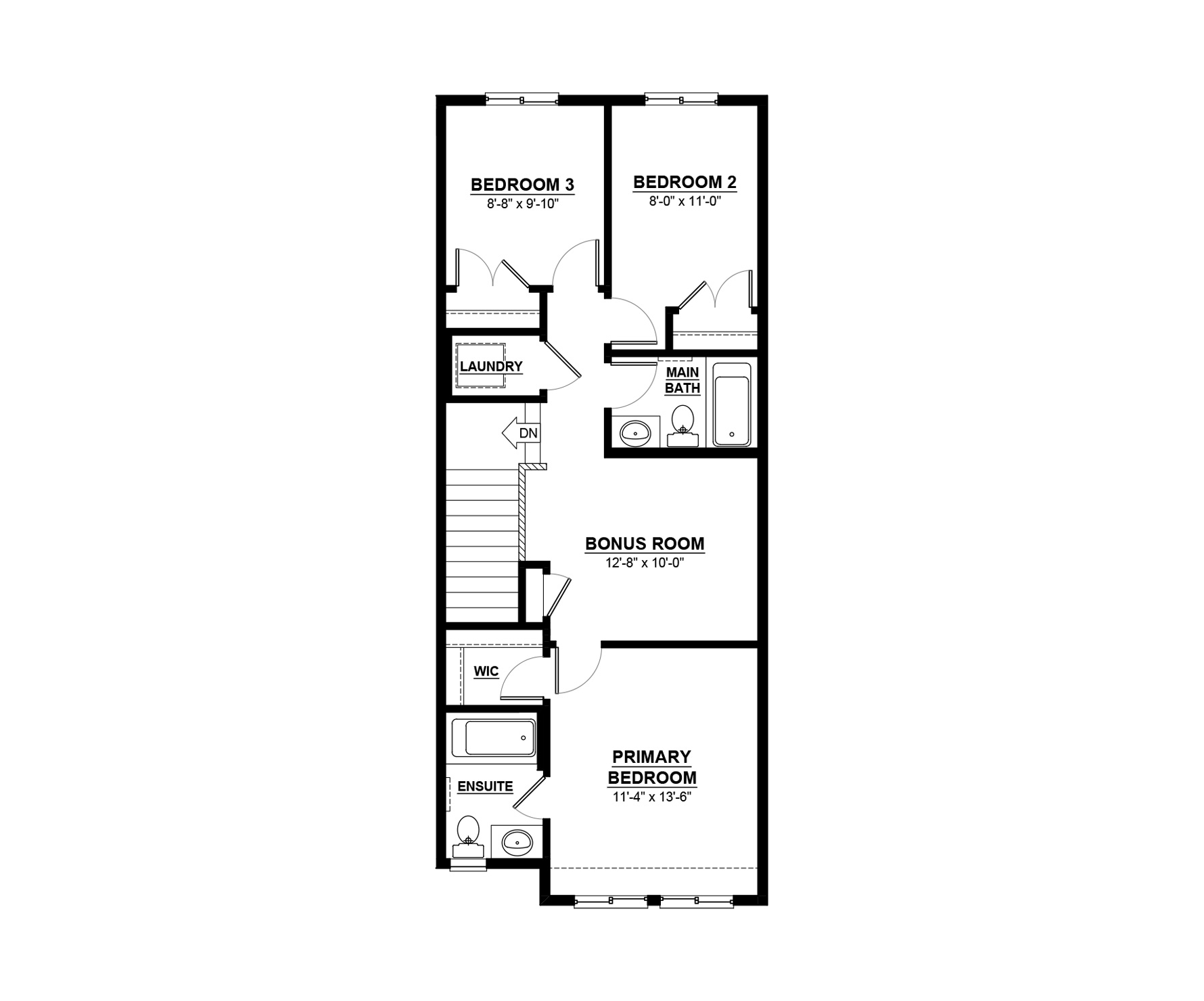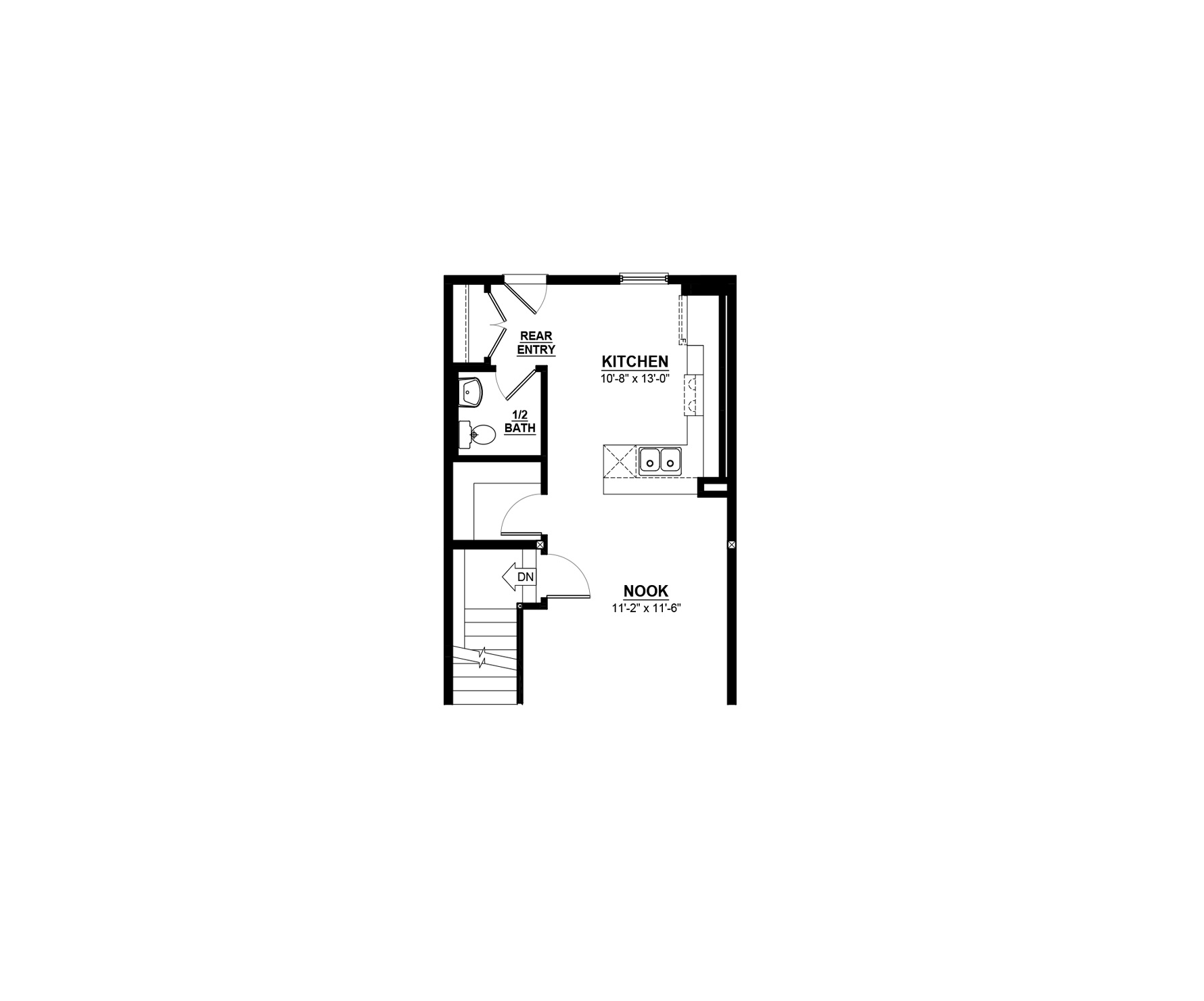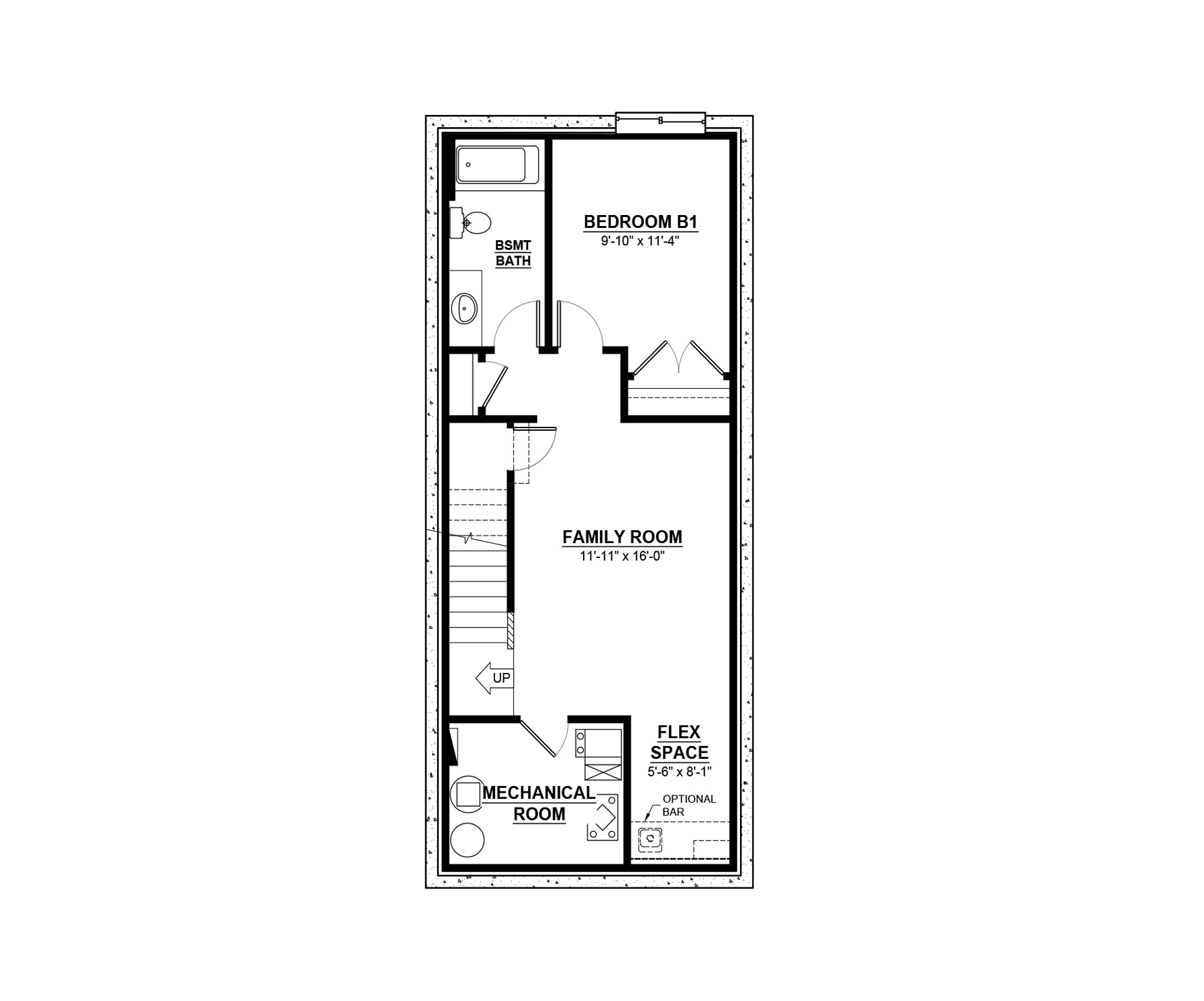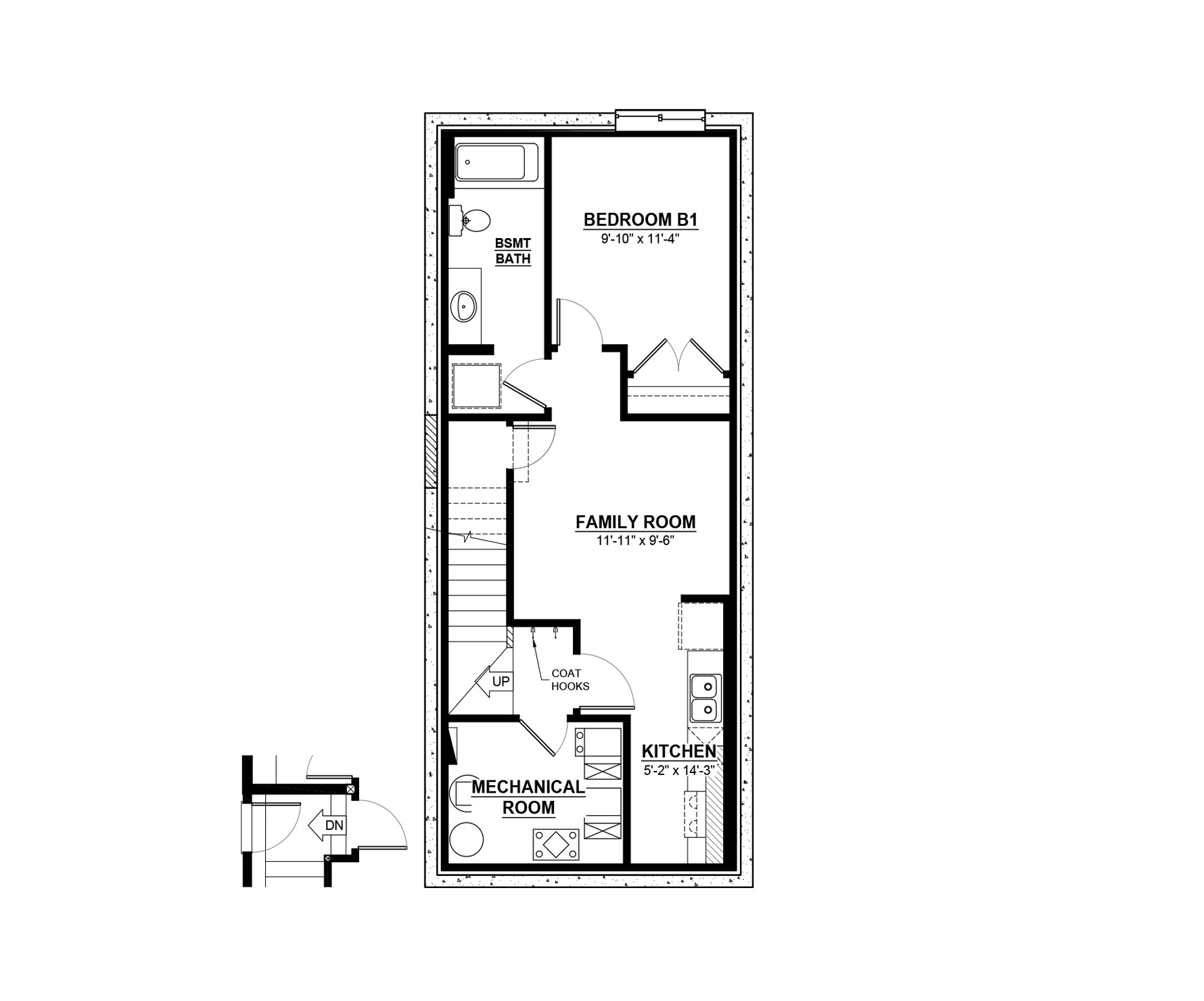The Flex-z is a 1,537 square foot single family home featuring 3 bedrooms, a bonus room, 2.5 bathrooms and 9’ main floor ceilings. Enter the foyer with closet that leads into the great room through to the kitchen with an island and a walk-in pantry. The rear of the home includes a storage closet and a private half bath. Upstairs hosts a laundry closet, two bedrooms and a main bathroom at the rear of the home with a central bonus room. The Primary bedroom includes a walk-in closet and ensuite with window for additional lighting. Options include rear or central kitchen layout, standard basement development, legal basement suite and separate side entry, or a garden suite (where permitted).
Elevations Exterior Styles
Some home models come in a variety of exterior styles to perfectly compliment the communities in which they’re built.
Floorplans & Photos Explore The Flex-z
Actual product may differ slightly from the images, floor plans and renderings shown.
Move-in Ready These homes are ready and waiting for you
Some home models come in a variety of exterior styles to perfectly compliment the communities in which they’re built.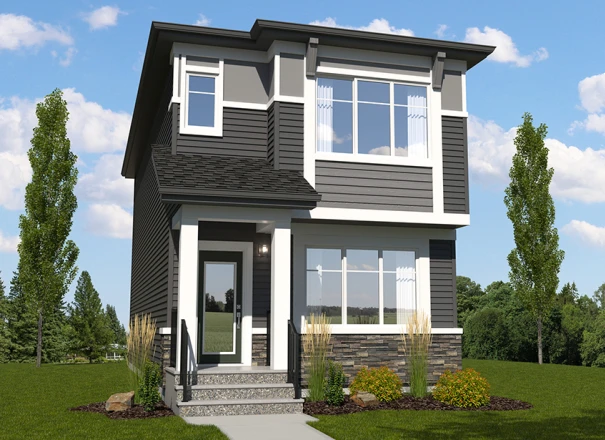
18811 29 Avenue NW
$438,094 Pre-GST. Includes home & lot.
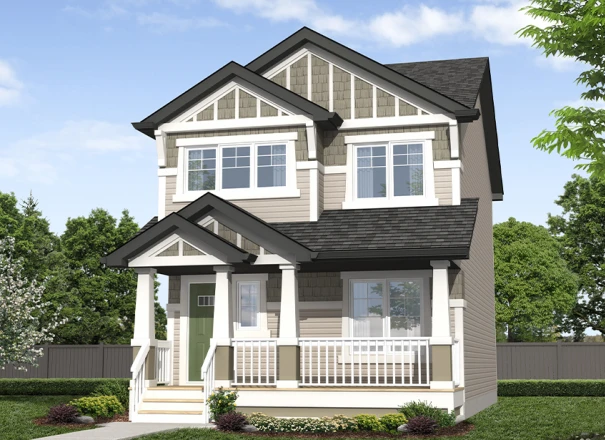
18908 28 Avenue NW
$447,618 Pre-GST. Includes home & lot.

18815 29 Avenue NW
$447,618 Pre-GST. Includes home & lot.
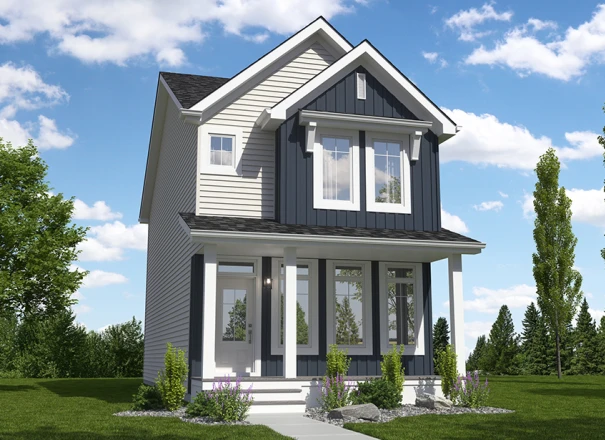
18960 28 Avenue NW
$438,094 Pre-GST. Includes home & lot.

18940 28 Avenue NW
Home Type: Side Entry
$447,618 Pre-GST. Includes home & lot.

18956 28 Avenue NW
$438,094 Pre-GST. Includes home & lot.

18904 28 Avenue NW
$447,618 Pre-GST. Includes home & lot.

9083 Elves Loop NW
Home Type: Side Entry, 9' Foundation
Sale Pending
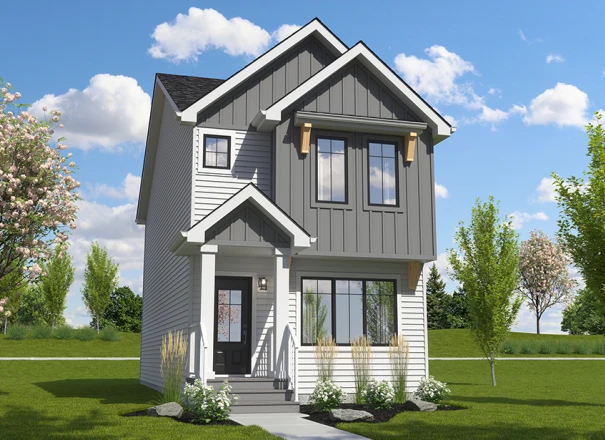
18952 28 Avenue NW
Home Type: Side Entry
$438,094 Pre-GST. Includes home & lot.

18844 28 Avenue NW
$447,618 Pre-GST. Includes home & lot.
Communities This model is available to build in...

Ellis Greens
A West Edmonton community designed around everyday balance, featuring open green spaces, growing amenities, and convenient access to major routes.
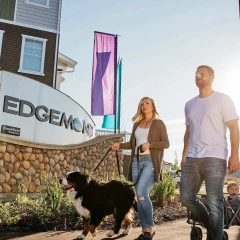
Edgemont
A West Edmonton community set along the city's edge, offering natural surroundings, nearby amenities, and convenient access to major routes.
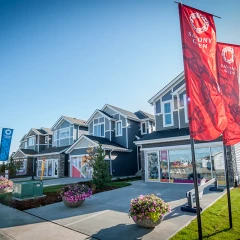
Saxony Glen
Excellent lifestyle amenities including extensive walking paths, oversized parks and green spaces.
Subscribe to our newsletter
Treaty Six Territory
We acknowledge that the land on which the Daytona Homes Edmonton office resides is on Treaty Six Territory–a traditional meeting ground, gathering place, and travelling route for many indigenous people. We honour and respect the history, languages, ceremonies and culture of the First Nations, Metis and Inuit who call this territory home.
© 2026 Daytona Homes. All Rights Reserved
