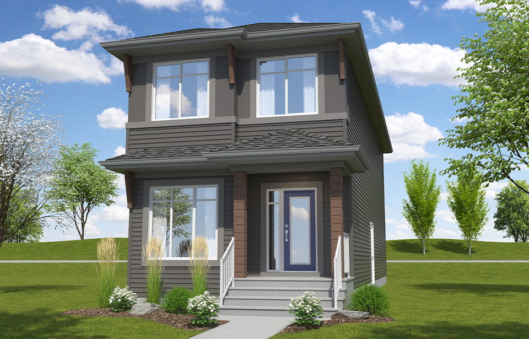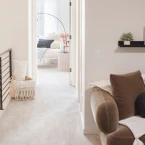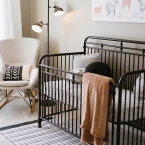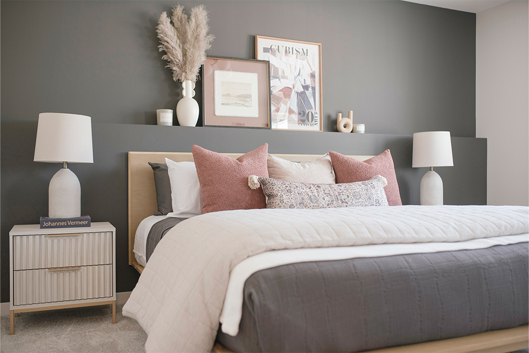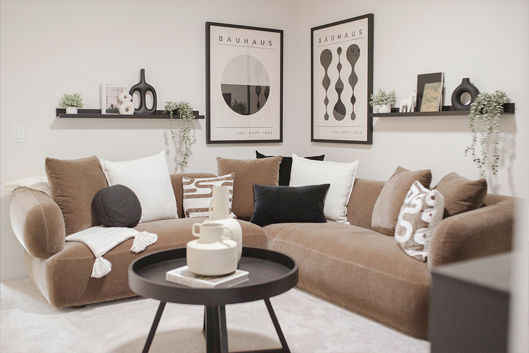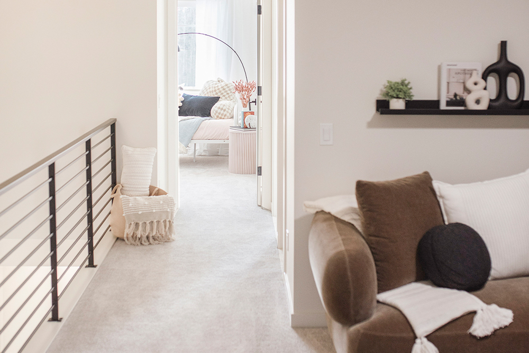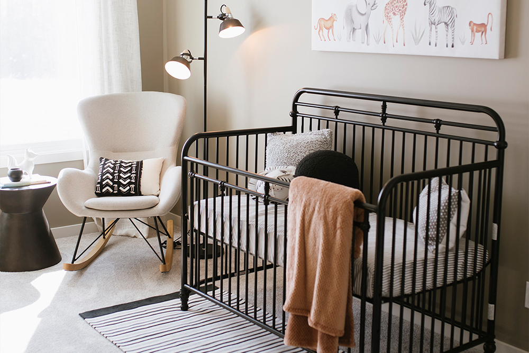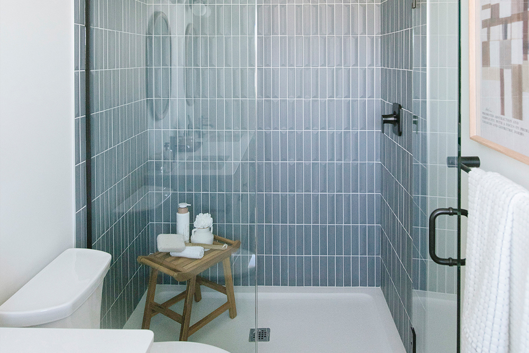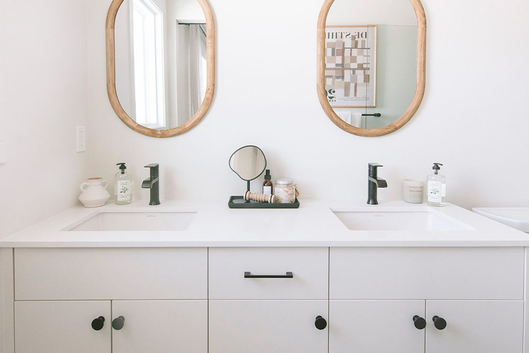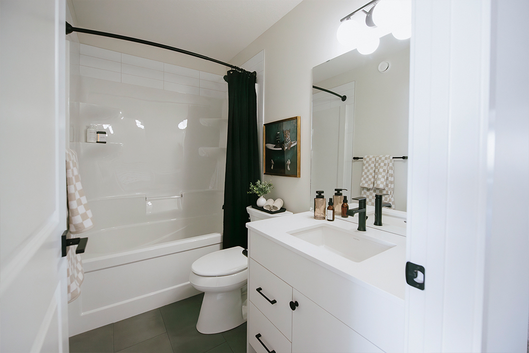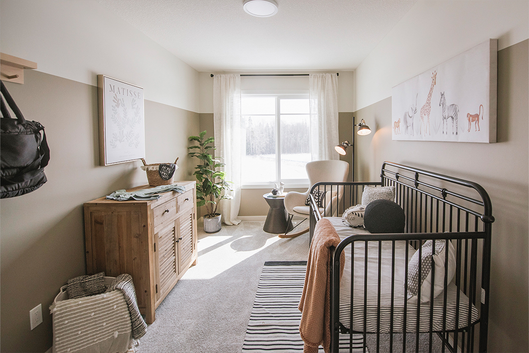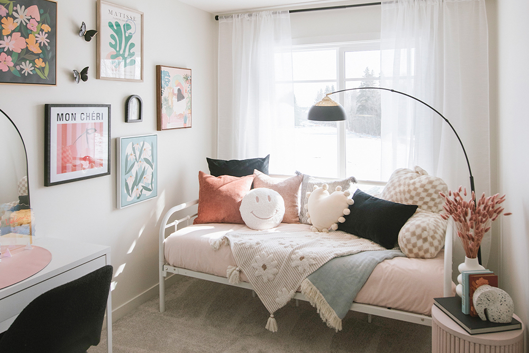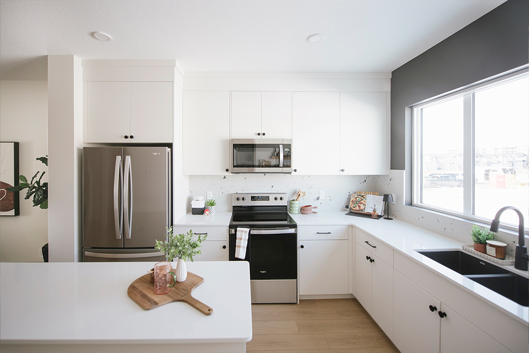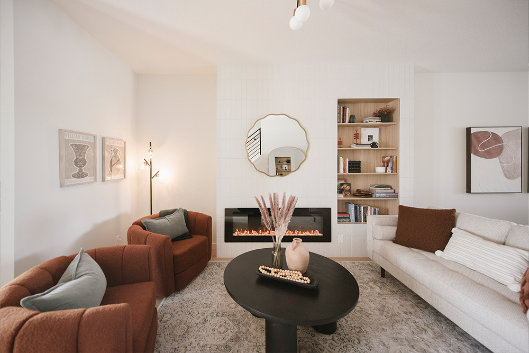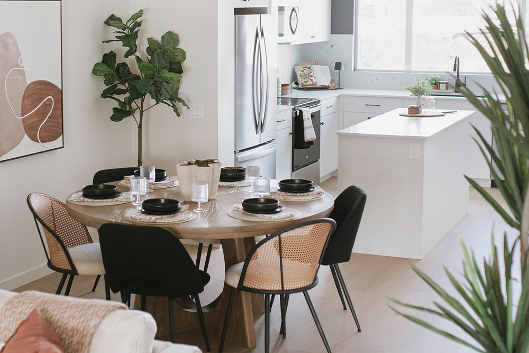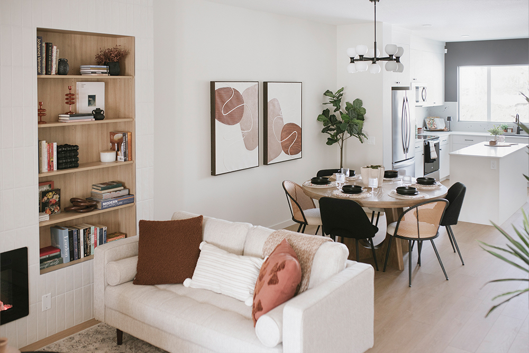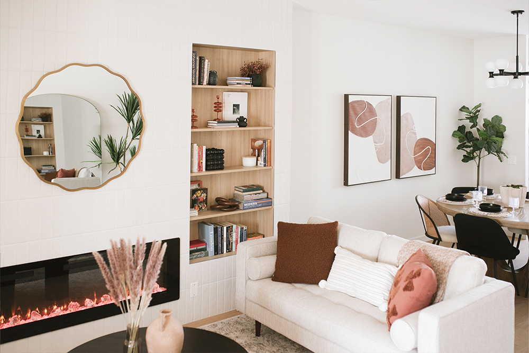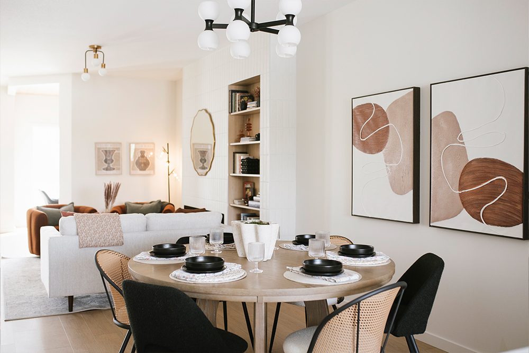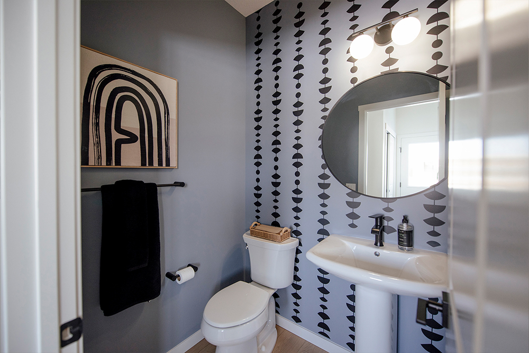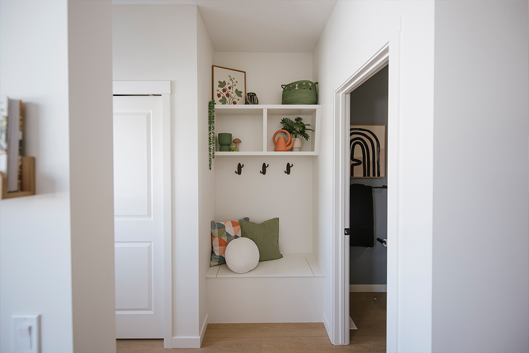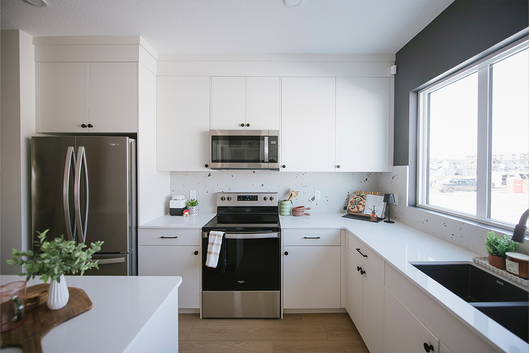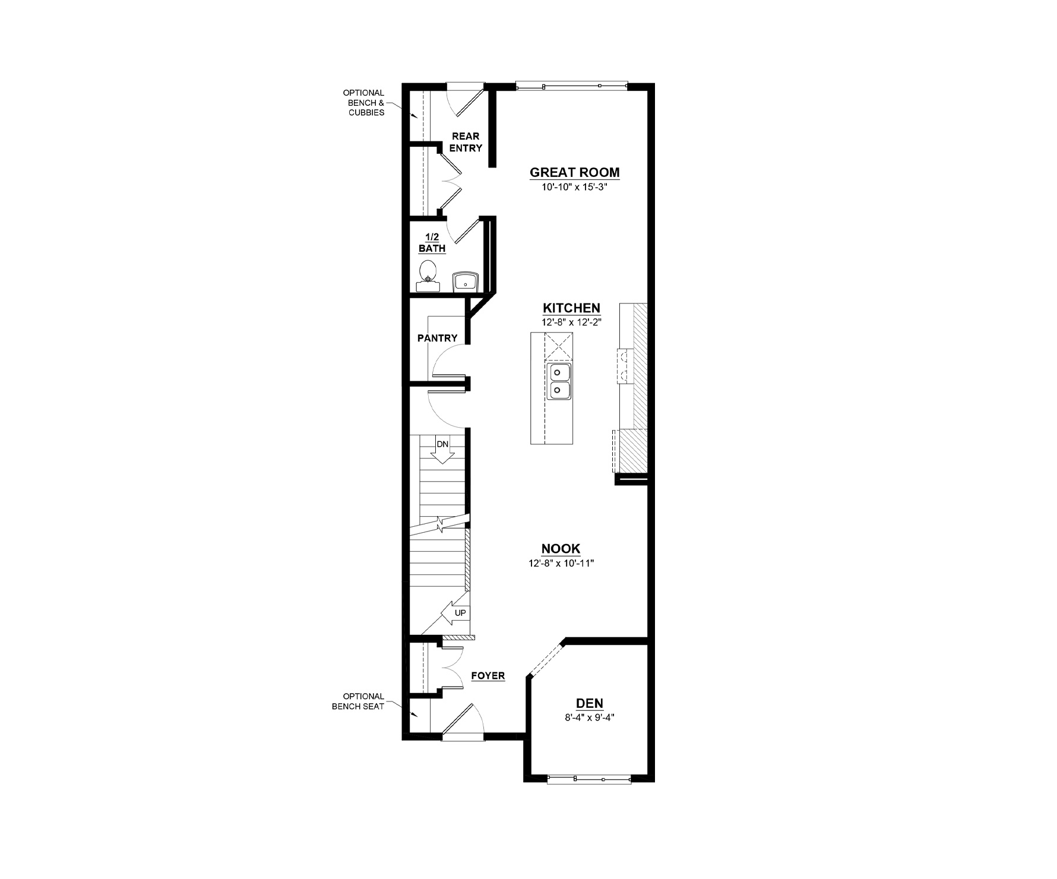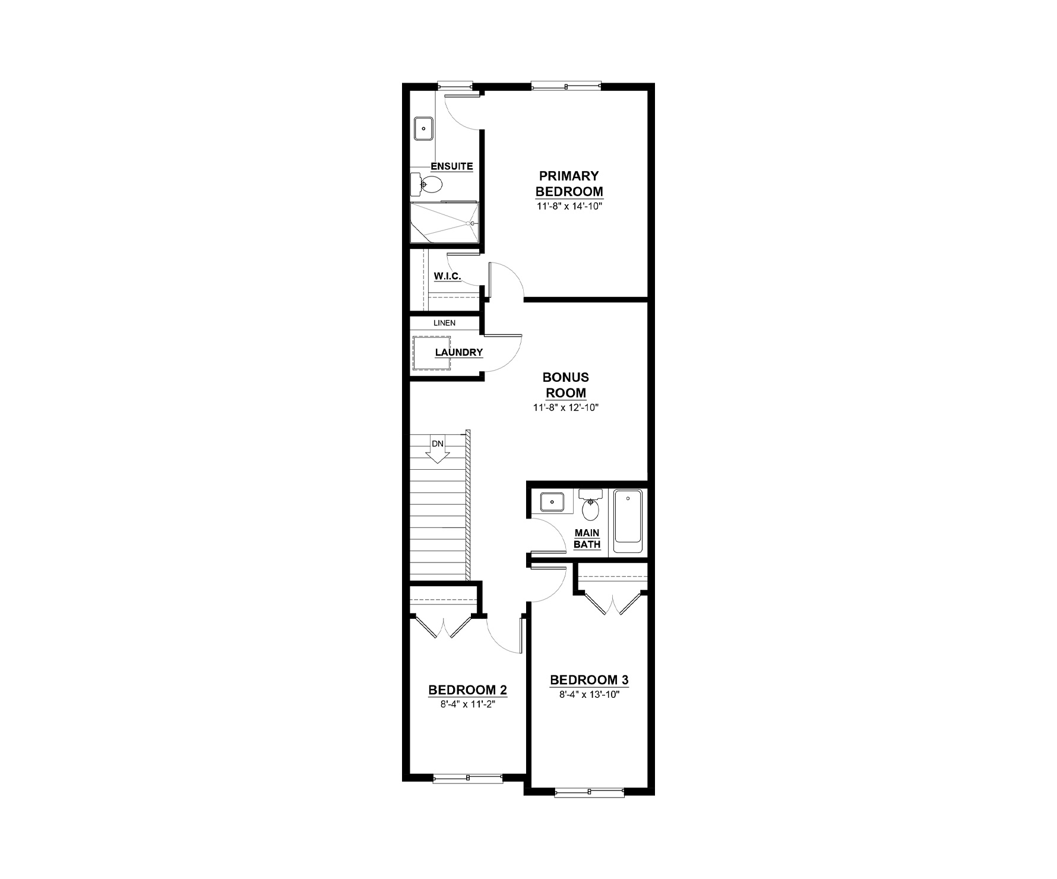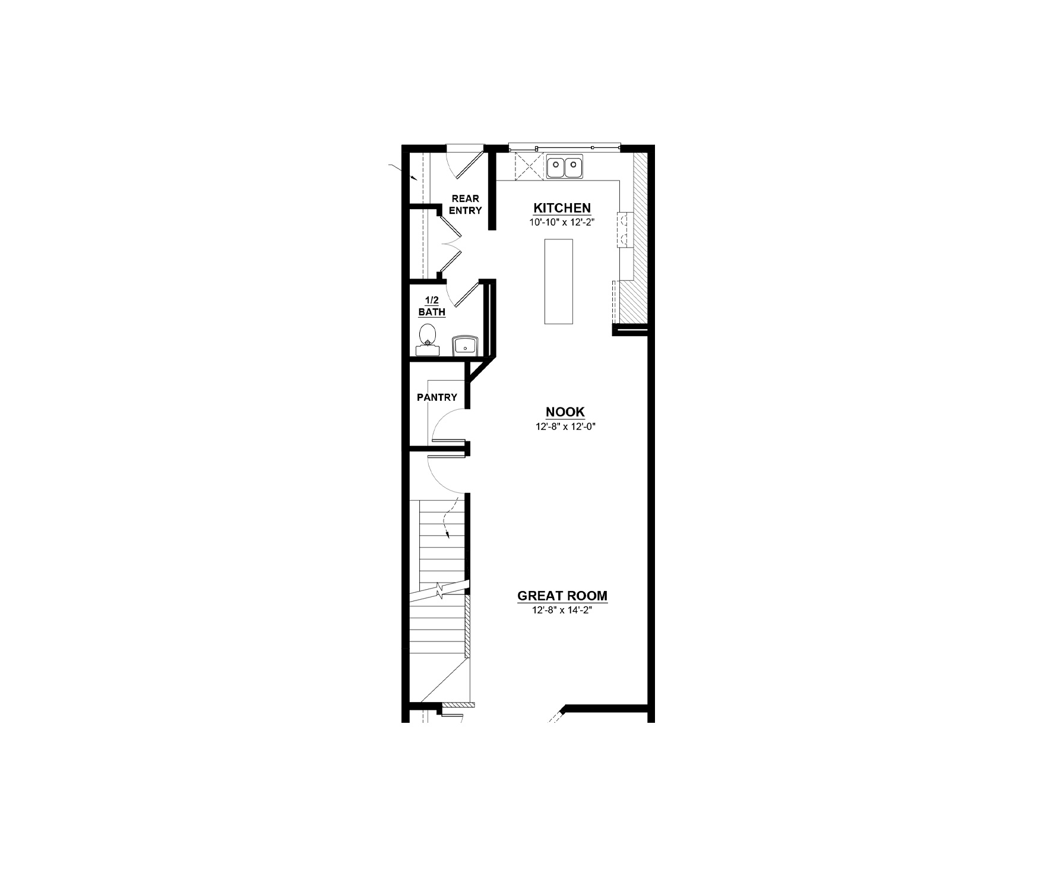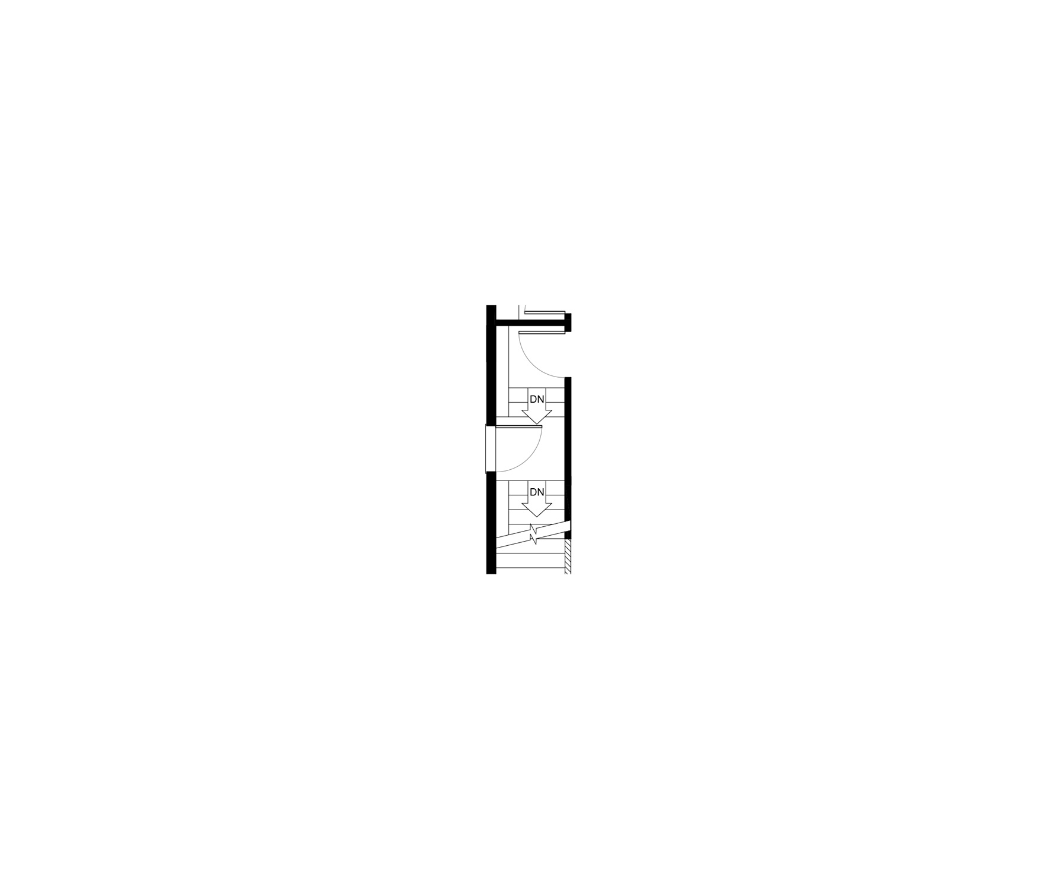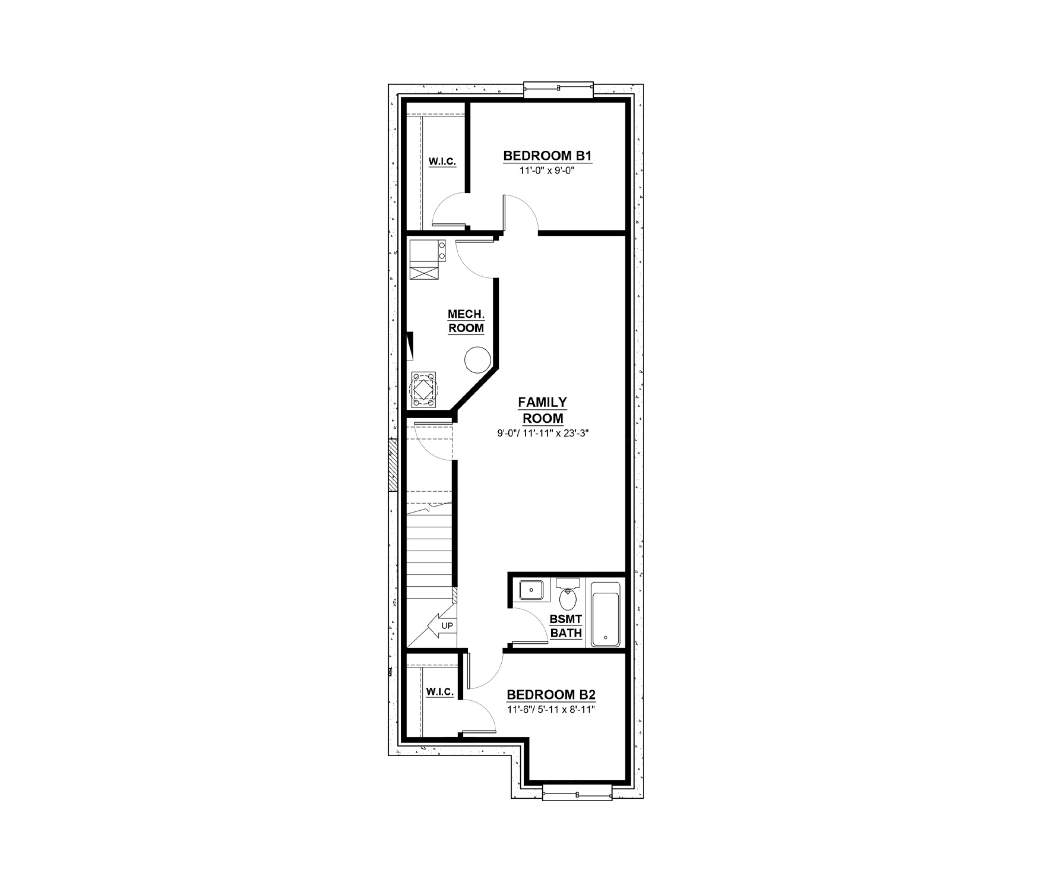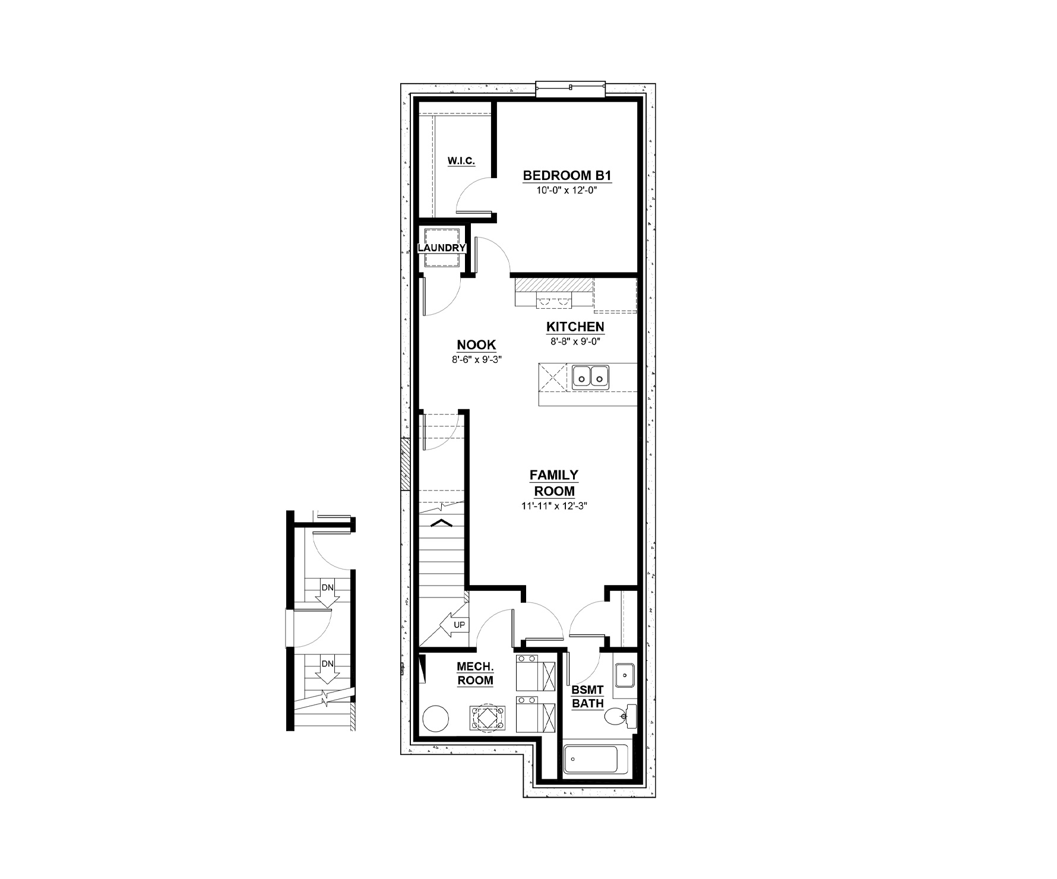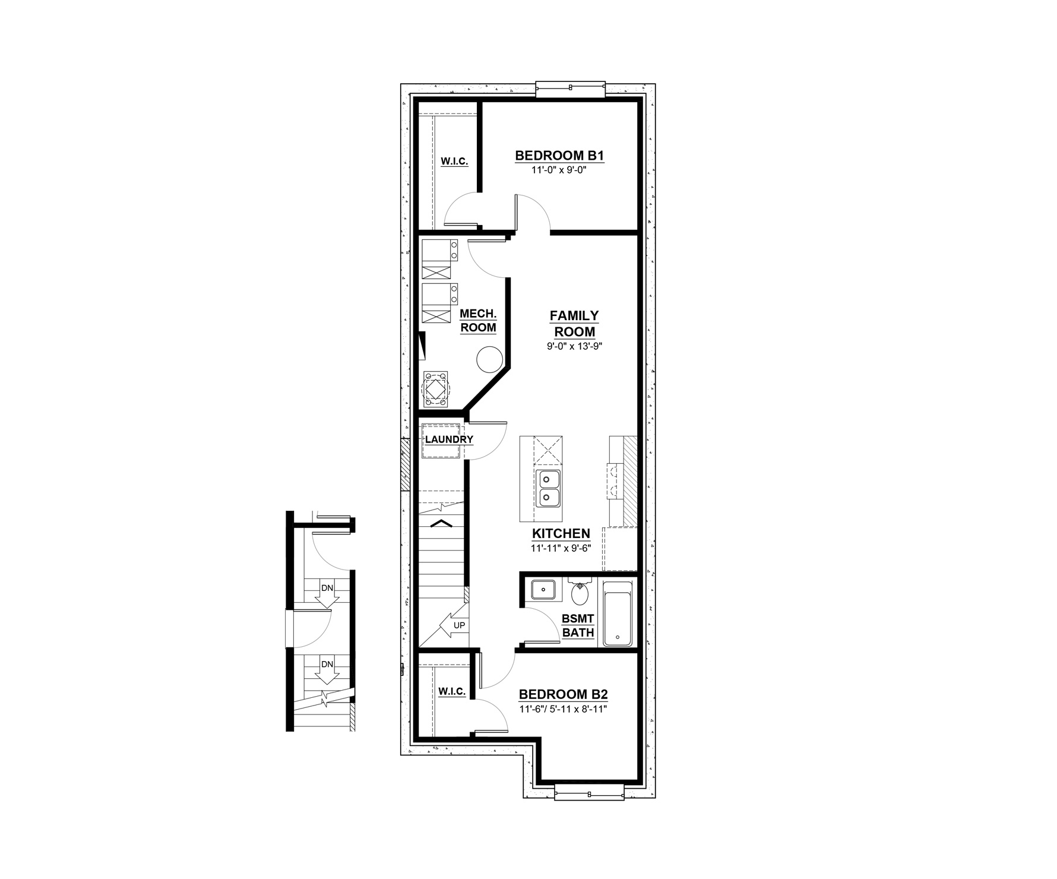The Maxima is a 1,783 sq. ft. home that offers smart design and big-home features in a sleek 18’ wide layout. The main floor includes a den, ideal for a home office or playroom, and a choice of central or rear kitchen layout, with the rear option adding extra cabinetry, a large island, and a backyard-facing window. Upstairs, you'll find 3 bedrooms, a bonus room, and convenient second-floor laundry. Additional options include a side entry for a legal suite, a basement suite for extra living space or rental income, and an Above-Garage Garden Suite to maximize your home's potential.
Elevations Exterior Styles
Some home models come in a variety of exterior styles to perfectly compliment the communities in which they’re built.
Floorplans & Photos Explore The Maxima
Actual product may differ slightly from the images, floor plans and renderings shown.
Move-in Ready These homes are ready and waiting for you
Some home models come in a variety of exterior styles to perfectly compliment the communities in which they’re built.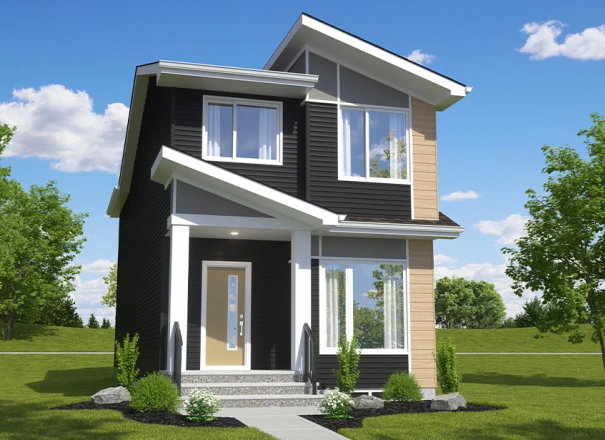
18912 28 Avenue NW
$471,428 Pre-GST. Includes home & lot.
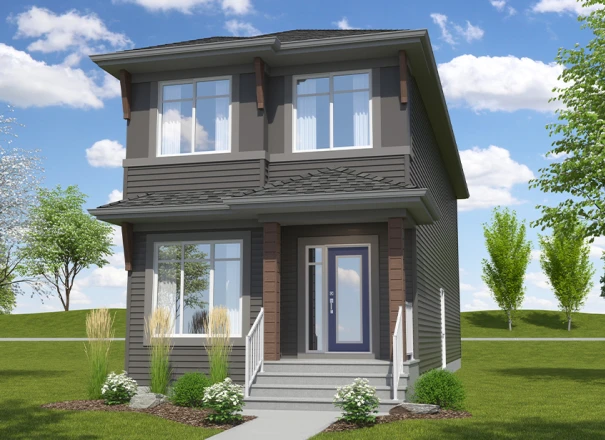
2463 Alces Link SW
$491,317 Pre-GST. Includes home & lot.
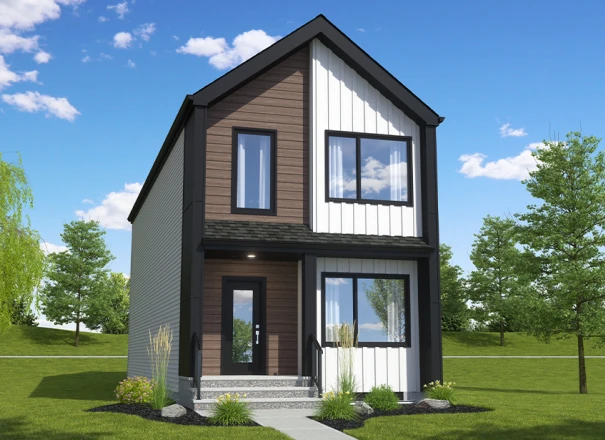
9081 Elves Loop NW
$466,666 Pre-GST. Includes home & lot.

8652 Edgemont Link NW
$466,666 Pre-GST. Includes home & lot.
Communities This model is available to build in...
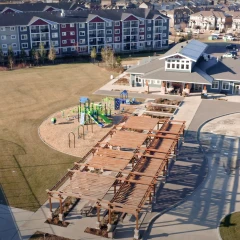
Chappelle Gardens
An established Southwest Edmonton community designed with families in mind, featuring green spaces, schools, and convenient access to daily essentials.
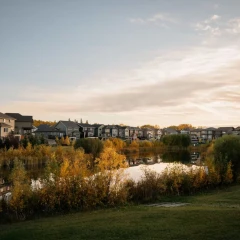
The Orchards at Ellerslie
A naturally beautiful new community defined by fruit trees, colourful blossoms and family fun.
Subscribe to our newsletter
Treaty Six Territory
We acknowledge that the land on which the Daytona Homes Edmonton office resides is on Treaty Six Territory–a traditional meeting ground, gathering place, and travelling route for many indigenous people. We honour and respect the history, languages, ceremonies and culture of the First Nations, Metis and Inuit who call this territory home.
© 2026 Daytona Homes. All Rights Reserved
