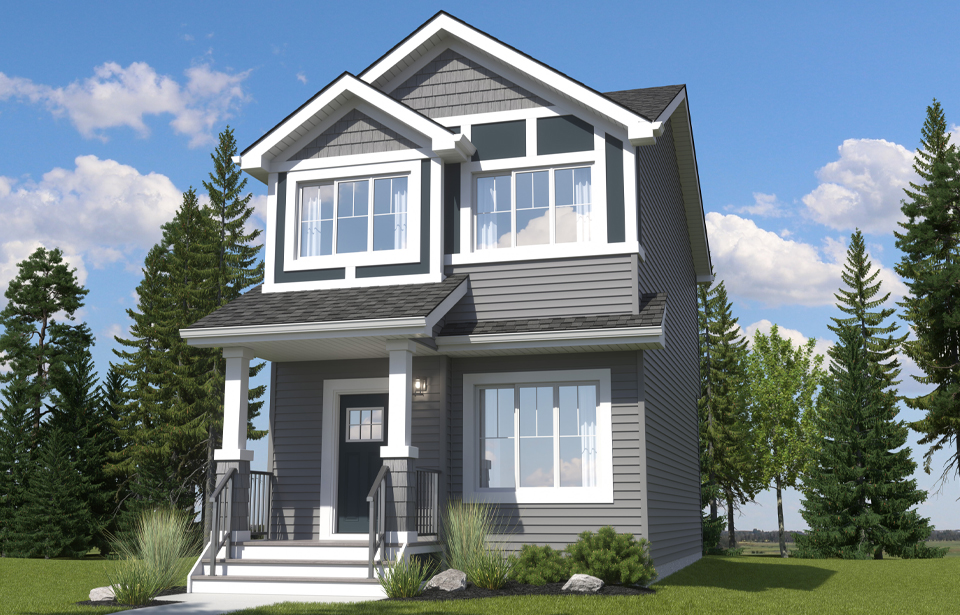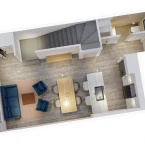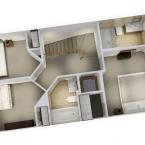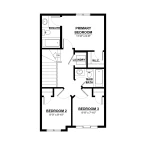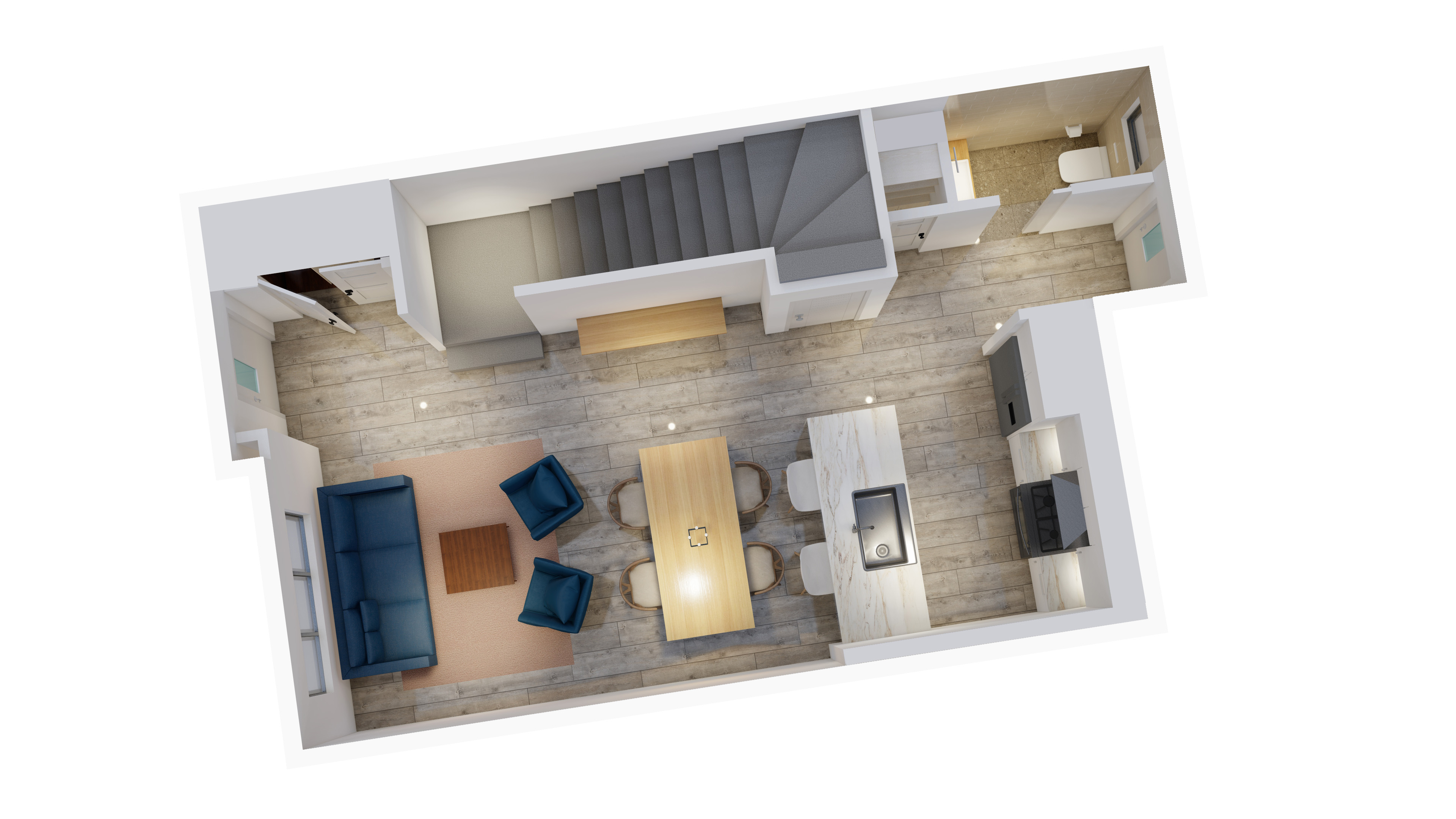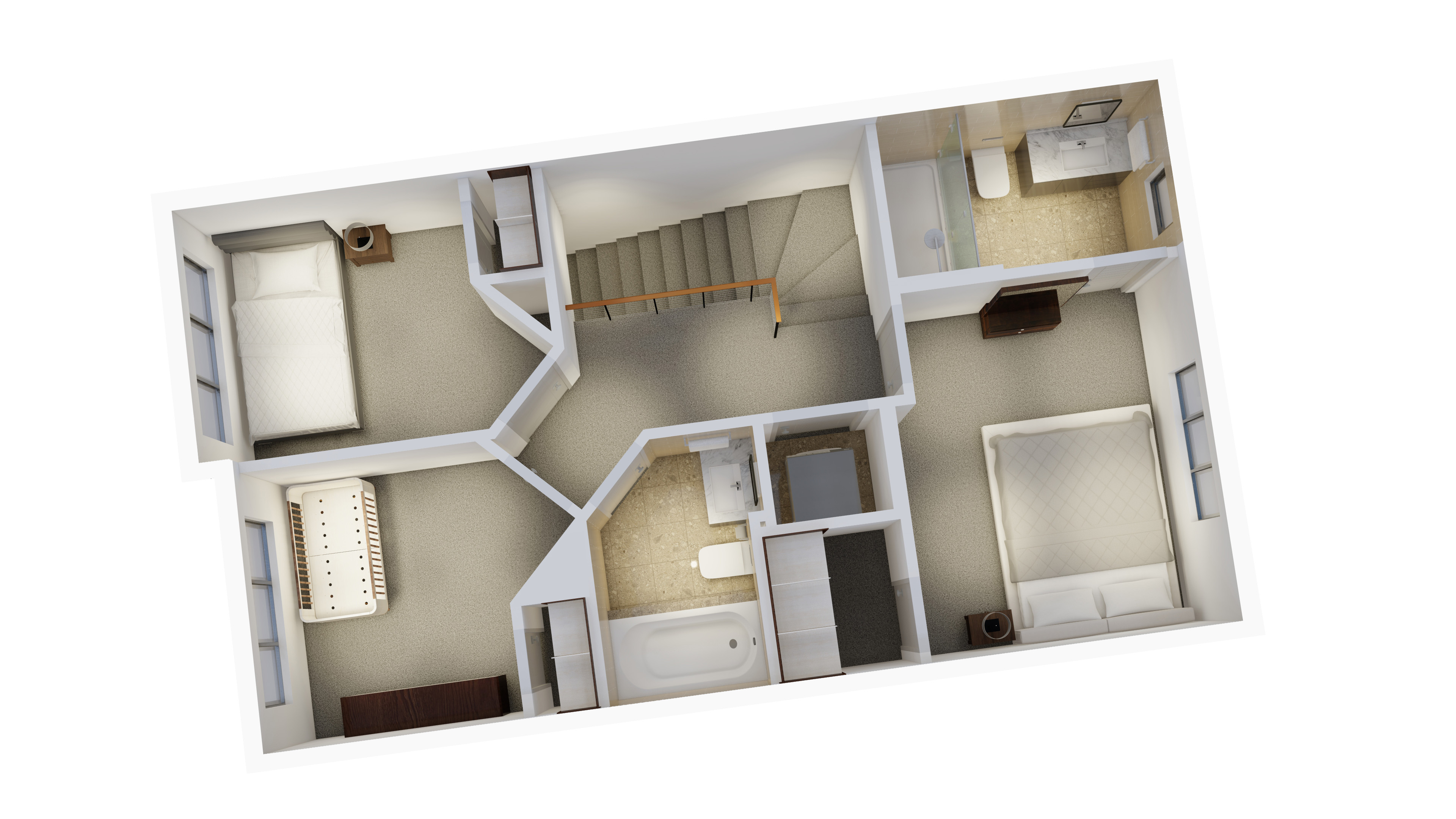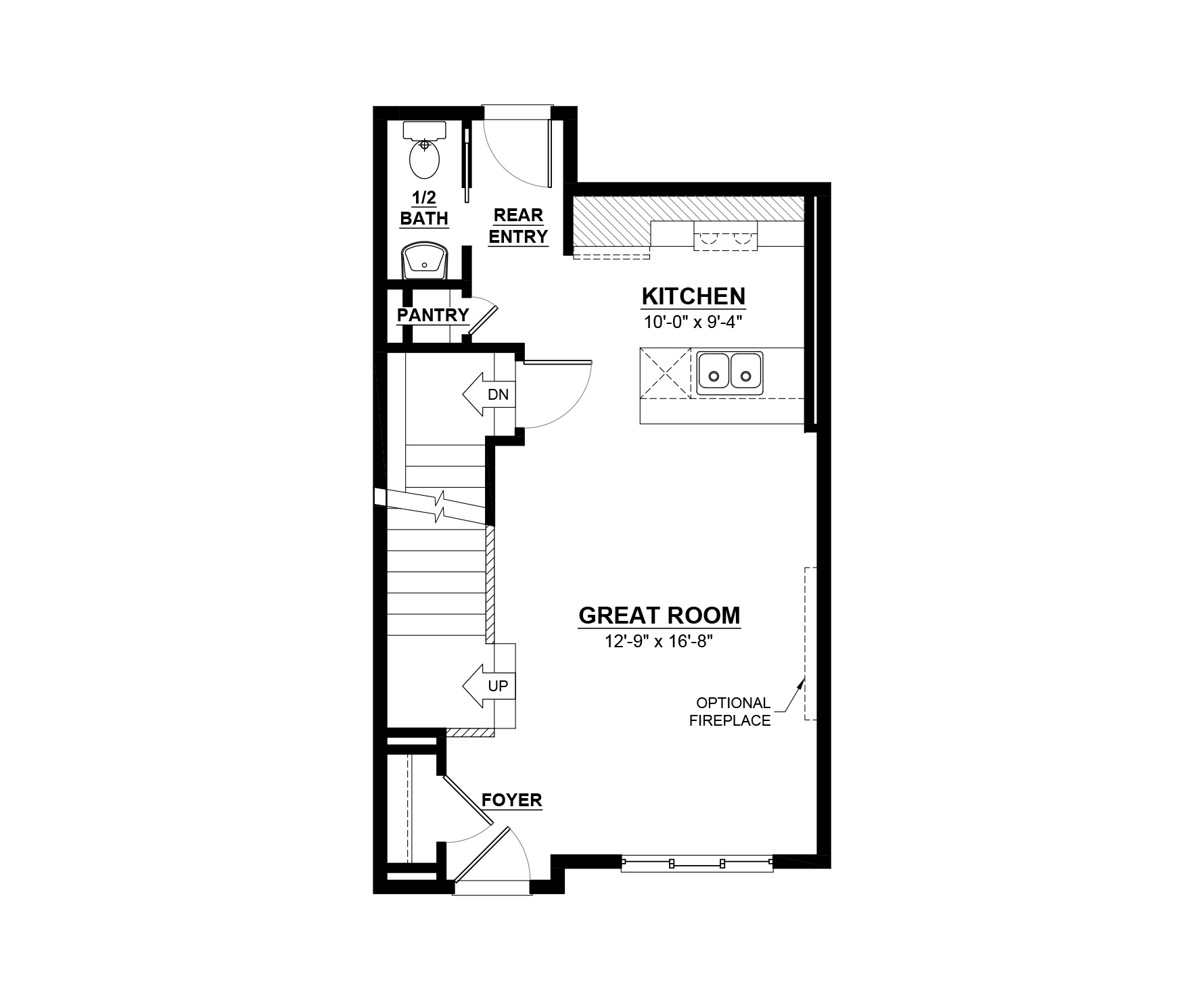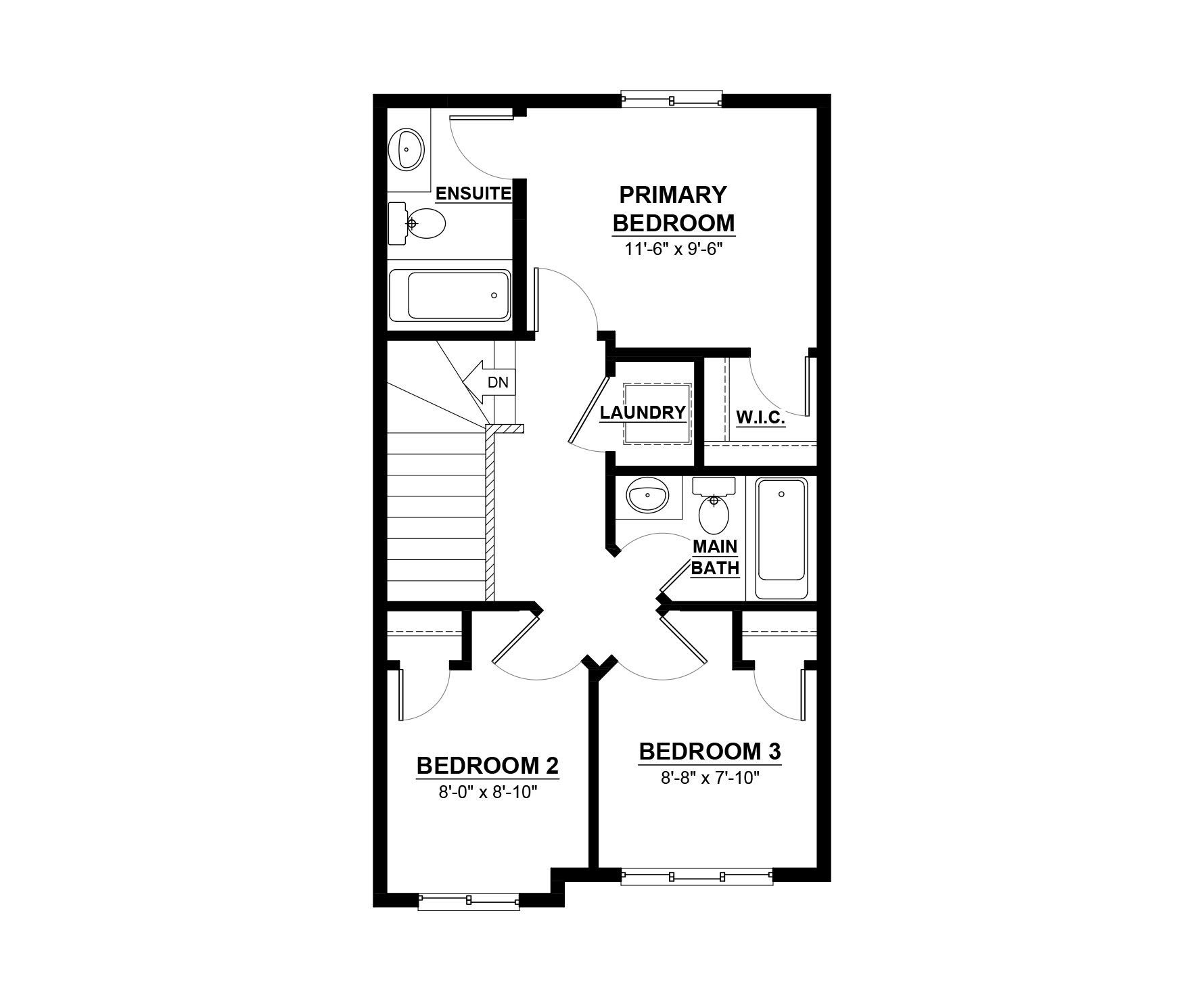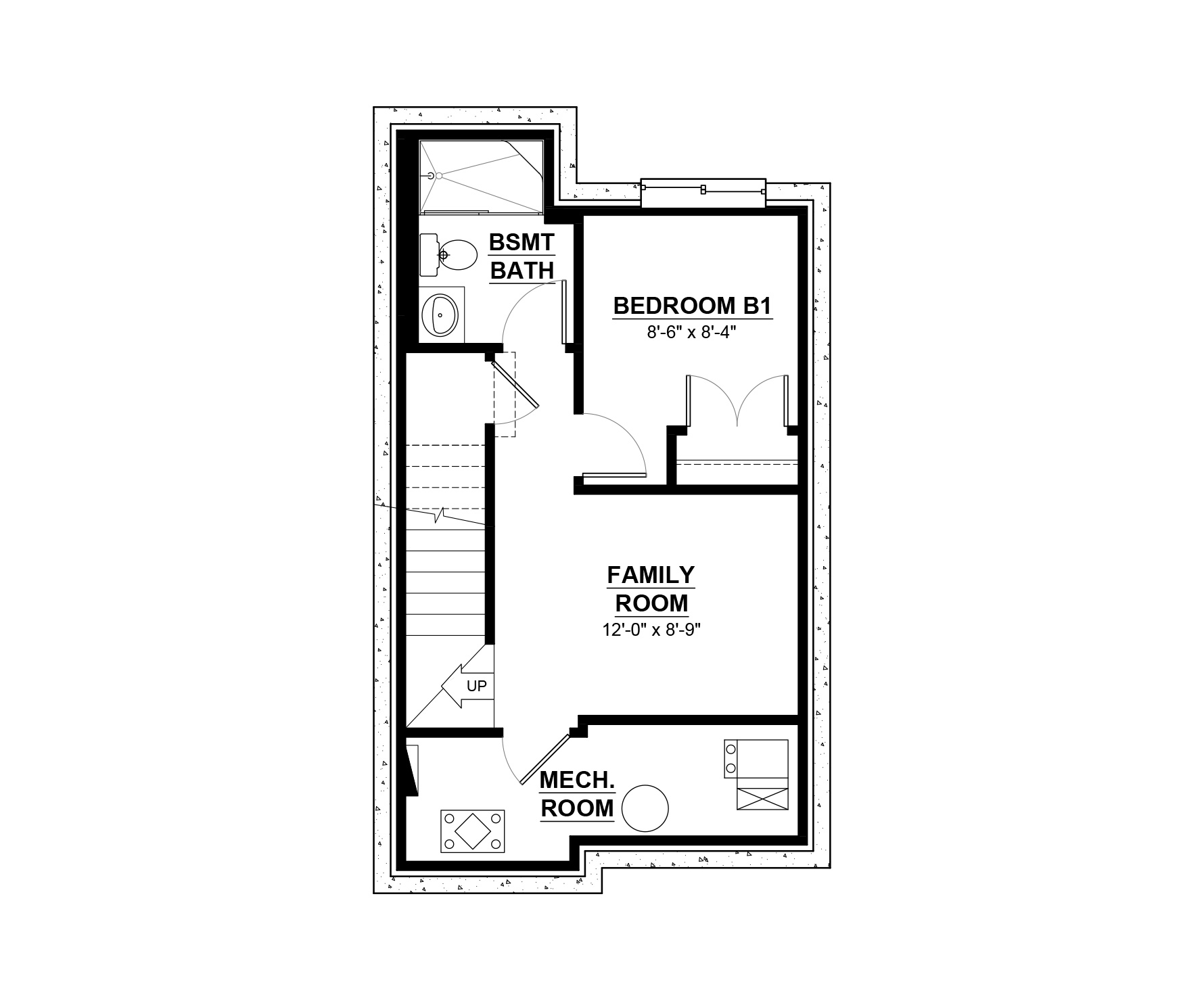The Rio-z is a 1,086 sq. ft. two-storey home featuring 3 bedrooms, 2.5 bathrooms, and 9’ main floor ceiling height. The foyer, with a closet, leads into an open-concept main floor including great room with optional fireplace, nook and kitchen with an extended eating bar and a pantry. Located at the rear of the home is a private half bath and closet for additional storage. Upstairs are the 3 bedrooms, a main bath, and laundry for added convenience. The primary bedroom has a walk-in closet and accompanying ensuite. There are two basement development options available including a kitchen design and rear entry that would allow for an income suite.
Floorplans & Photos Explore The Rio-z
Actual product may differ slightly from the images, floor plans and renderings shown.
Communities This model is available to build in...
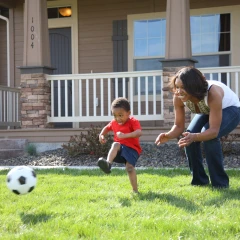
Ellis Greens
A West Edmonton community designed around everyday balance, featuring open green spaces, growing amenities, and convenient access to major routes.
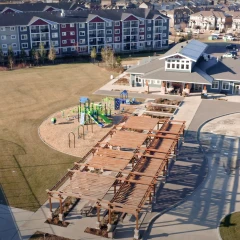
Chappelle Gardens
An established Southwest Edmonton community designed with families in mind, featuring green spaces, schools, and convenient access to daily essentials.
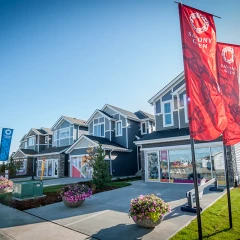
Saxony Glen
Excellent lifestyle amenities including extensive walking paths, oversized parks and green spaces.
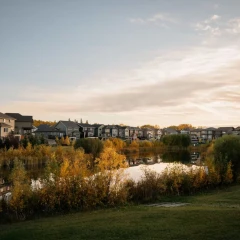
The Orchards at Ellerslie
A naturally beautiful new community defined by fruit trees, colourful blossoms and family fun.
Subscribe to our newsletter
Treaty Six Territory
We acknowledge that the land on which the Daytona Homes Edmonton office resides is on Treaty Six Territory–a traditional meeting ground, gathering place, and travelling route for many indigenous people. We honour and respect the history, languages, ceremonies and culture of the First Nations, Metis and Inuit who call this territory home.
© 2026 Daytona Homes. All Rights Reserved
