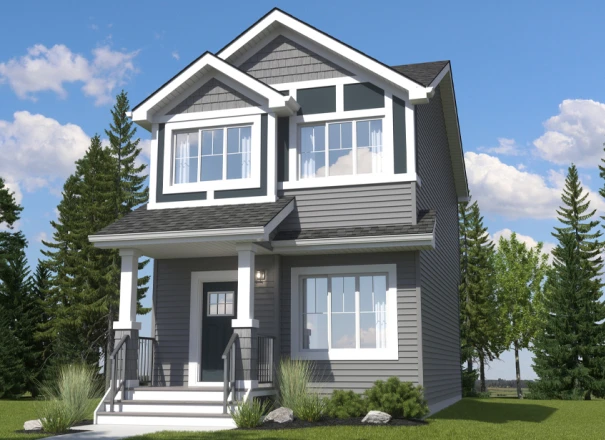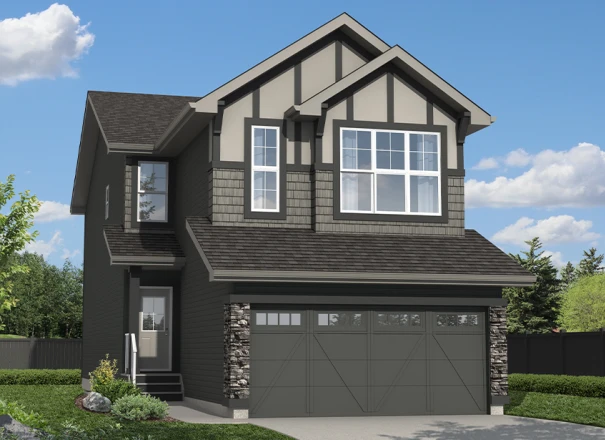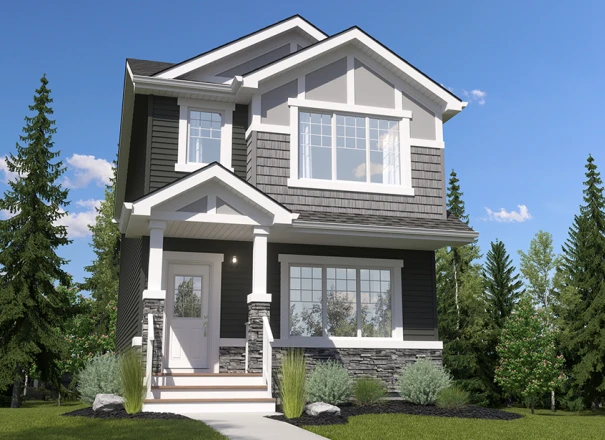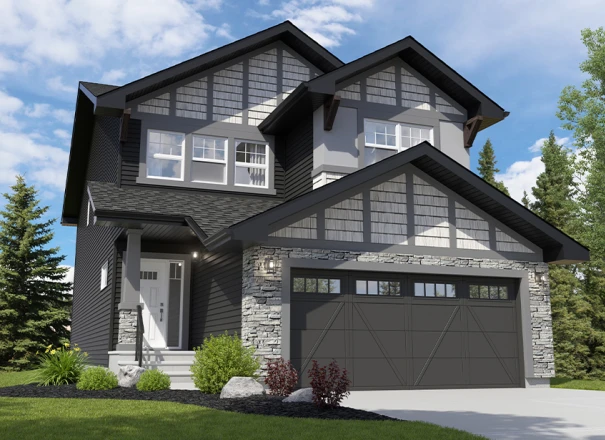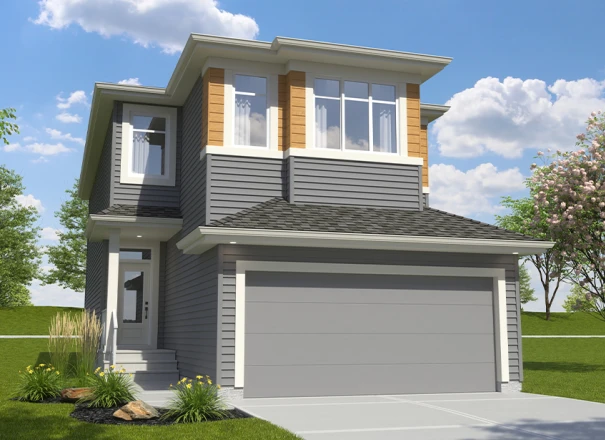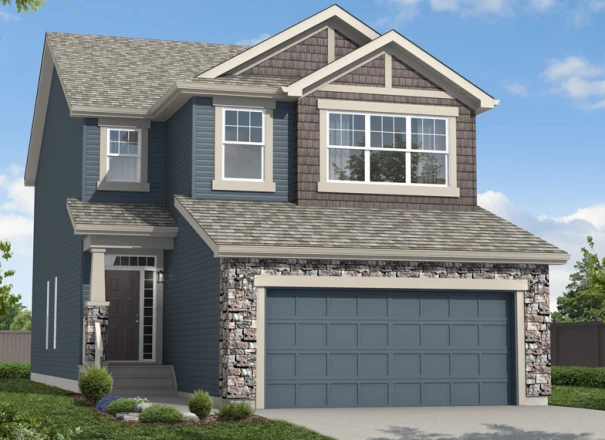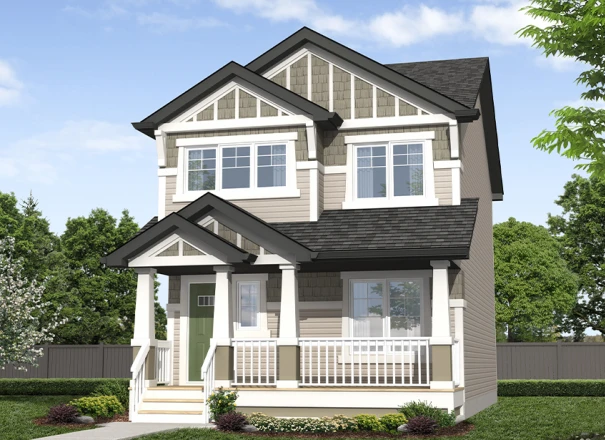Explore our models
Explore our models
Daytona home models feature many upgraded new home finishes and sustainability features, which means they are more safe, efficient and have lower operation costs.

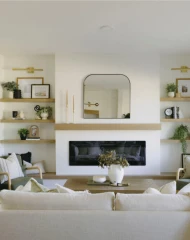
Filters
Applied filters:
7 Home models
Home Models
Find a Show Home
Daytona showhomes are designed for comfort. Explore a showhome today!
Browse showhomes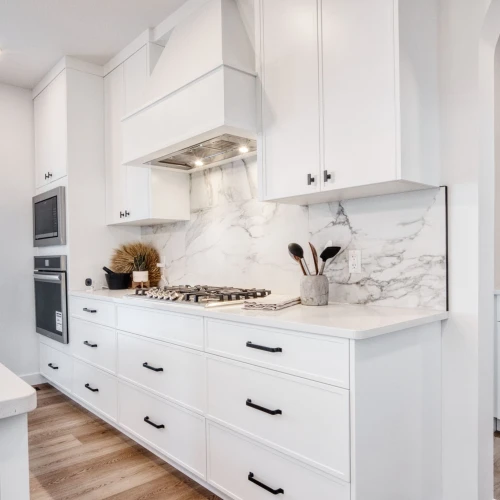
Subscribe to our newsletter
Treaty Six Territory
We acknowledge that the land on which the Daytona Homes Edmonton office resides is on Treaty Six Territory–a traditional meeting ground, gathering place, and travelling route for many indigenous people. We honour and respect the history, languages, ceremonies and culture of the First Nations, Metis and Inuit who call this territory home.
© 2026 Daytona Homes. All Rights Reserved
